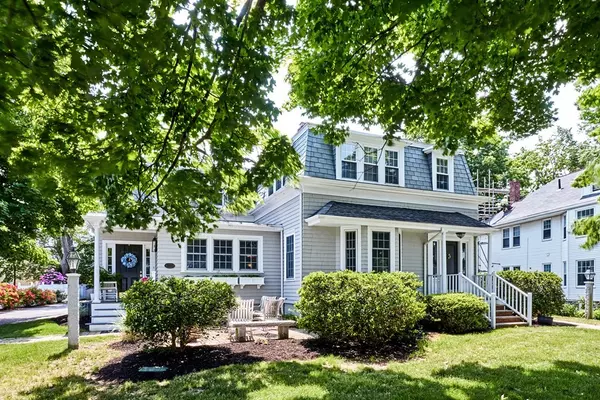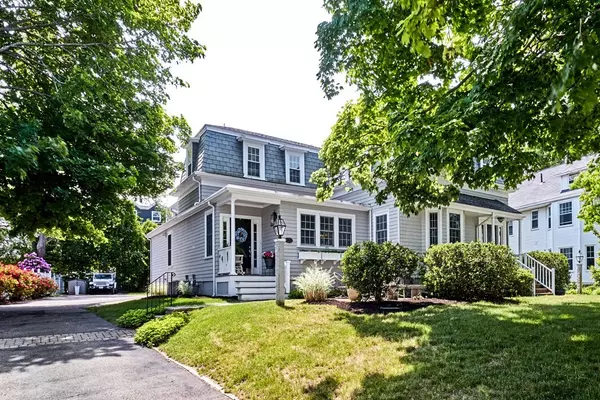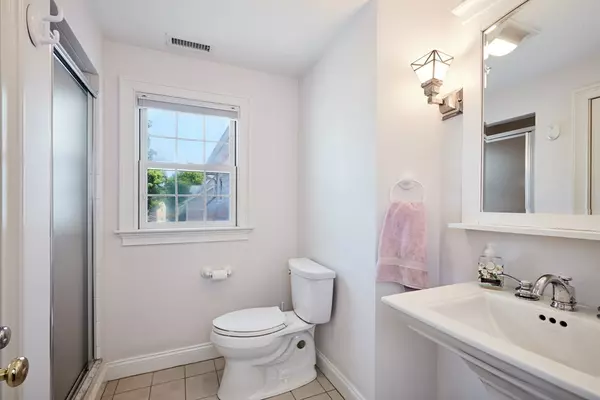$1,445,000
$1,599,000
9.6%For more information regarding the value of a property, please contact us for a free consultation.
806 Belmont St #1 Watertown, MA 02472
4 Beds
2.5 Baths
3,200 SqFt
Key Details
Sold Price $1,445,000
Property Type Condo
Sub Type Condominium
Listing Status Sold
Purchase Type For Sale
Square Footage 3,200 sqft
Price per Sqft $451
MLS Listing ID 73021764
Sold Date 08/04/23
Bedrooms 4
Full Baths 2
Half Baths 1
HOA Y/N false
Year Built 2005
Annual Tax Amount $10,088
Tax Year 2022
Property Sub-Type Condominium
Property Description
This beautiful home has been meticulously cared for and maintained. During the building process, no detail was missed. This roughly 3500 square foot home has an open floor plan and is an entertainer's dream! You will find an abundance of natural light, a chef's kitchen, 2 gas fireplaces, beautiful wainscotting in the dining room, gleaming hardwood floors. Upstairs the oversized primary bedroom has his and her closets off a dressing room with an en-suite bath with both a shower and a soaking tub. The large unfinished basement has plenty of space to make it your own. Enjoy your summer nights under the stars on the composite deck. Don't miss out on this incredible home!
Location
State MA
County Middlesex
Zoning T
Direction Waverly to Belmont
Rooms
Family Room Ceiling Fan(s), Flooring - Hardwood, Cable Hookup, Deck - Exterior, Open Floorplan, Recessed Lighting, Slider
Basement Y
Primary Bedroom Level Second
Dining Room Closet/Cabinets - Custom Built, Flooring - Hardwood, Open Floorplan, Recessed Lighting
Kitchen Flooring - Stone/Ceramic Tile, Countertops - Stone/Granite/Solid, Kitchen Island, Breakfast Bar / Nook, Open Floorplan, Recessed Lighting, Second Dishwasher, Stainless Steel Appliances, Wine Chiller, Gas Stove
Interior
Interior Features Central Vacuum
Heating Natural Gas
Cooling Central Air
Flooring Tile, Hardwood
Fireplaces Number 2
Fireplaces Type Dining Room, Family Room
Appliance Oven, Dishwasher, Disposal, Microwave, Countertop Range, Refrigerator, Washer, Dryer, Wine Refrigerator, Utility Connections for Gas Range, Utility Connections for Gas Oven, Utility Connections for Gas Dryer
Laundry Second Floor, In Unit
Exterior
Exterior Feature Storage, Decorative Lighting, Rain Gutters, Professional Landscaping, Sprinkler System
Garage Spaces 2.0
Community Features Public Transportation, Shopping, Park, Walk/Jog Trails, Medical Facility, Highway Access, House of Worship, Private School, Public School, T-Station, University
Utilities Available for Gas Range, for Gas Oven, for Gas Dryer
Roof Type Shingle
Total Parking Spaces 3
Garage Yes
Building
Story 2
Sewer Public Sewer
Water Public
Others
Pets Allowed Yes
Senior Community false
Read Less
Want to know what your home might be worth? Contact us for a FREE valuation!

Our team is ready to help you sell your home for the highest possible price ASAP
Bought with Robert Vercollone • Keller Williams Realty





