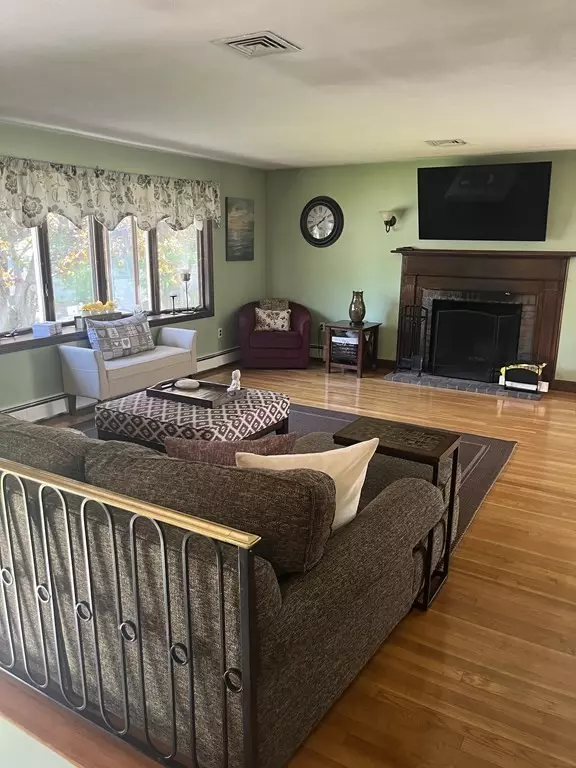$805,000
$829,000
2.9%For more information regarding the value of a property, please contact us for a free consultation.
17 Carver Street Saugus, MA 01906
5 Beds
2.5 Baths
2,628 SqFt
Key Details
Sold Price $805,000
Property Type Single Family Home
Sub Type Single Family Residence
Listing Status Sold
Purchase Type For Sale
Square Footage 2,628 sqft
Price per Sqft $306
MLS Listing ID 73111685
Sold Date 08/04/23
Bedrooms 5
Full Baths 2
Half Baths 1
HOA Y/N false
Year Built 1975
Annual Tax Amount $7,787
Tax Year 2023
Lot Size 0.440 Acres
Acres 0.44
Property Sub-Type Single Family Residence
Property Description
Here's your chance to own this home, Buyers got cold feet!! Looking for a MOVE IN READY home with a 2 Bdrm IN-LAW on a DEAD END STREET. Immaculate home with loads of updates in 2017. First floor boast Hardwood throughout with large Living Room and FP, Dining Room with slider to a new balcony, 3 excellent sized bedrooms. Master with half bath plus a den/office with wall to wall rug and skylights. The kitchen has been updated with SS Appliances, Quartz counters, backsplash and tile floor. Full Bath remodeled with Double Vanities and wainscoting. Lower level is the perfect accessory dwelling for the In-laws or adult children, completely updated with separate entrance. Offers Living Room with second FP, hardwood, 2 large bedrooms with wall to wall, Full bath and Second Kitchen with SS Appliances. Tons of off street parking for at least 12 vehicles. HUGE yard with just under a HALF ACRE of land with new irrigation system. Other updates include, heating system 2019 and vinyl siding 2021.
Location
State MA
County Essex
Zoning NA
Direction GPS
Rooms
Basement Full, Finished, Walk-Out Access
Primary Bedroom Level First
Dining Room Flooring - Hardwood, Balcony - Exterior, Slider
Kitchen Flooring - Stone/Ceramic Tile, Countertops - Stone/Granite/Solid, Stainless Steel Appliances
Interior
Interior Features Bathroom - Full, Bathroom - Tiled With Tub, Ceiling Fan(s), In-Law Floorplan, Den
Heating Baseboard, Oil, Fireplace(s)
Cooling Central Air
Flooring Carpet, Hardwood, Flooring - Hardwood, Flooring - Stone/Ceramic Tile, Flooring - Wall to Wall Carpet
Fireplaces Number 2
Fireplaces Type Living Room
Appliance Range, Dishwasher, Disposal, Microwave, Refrigerator, Washer, Dryer, Stainless Steel Appliance(s), Oil Water Heater, Utility Connections for Electric Range, Utility Connections for Electric Dryer
Laundry Dryer Hookup - Electric, Washer Hookup, In Basement
Exterior
Exterior Feature Balcony, Storage
Utilities Available for Electric Range, for Electric Dryer, Washer Hookup
Total Parking Spaces 12
Garage No
Building
Foundation Concrete Perimeter
Sewer Public Sewer
Water Public
Others
Senior Community false
Read Less
Want to know what your home might be worth? Contact us for a FREE valuation!

Our team is ready to help you sell your home for the highest possible price ASAP
Bought with Farrar Realty Group • Atlantic Coast Homes,Inc






