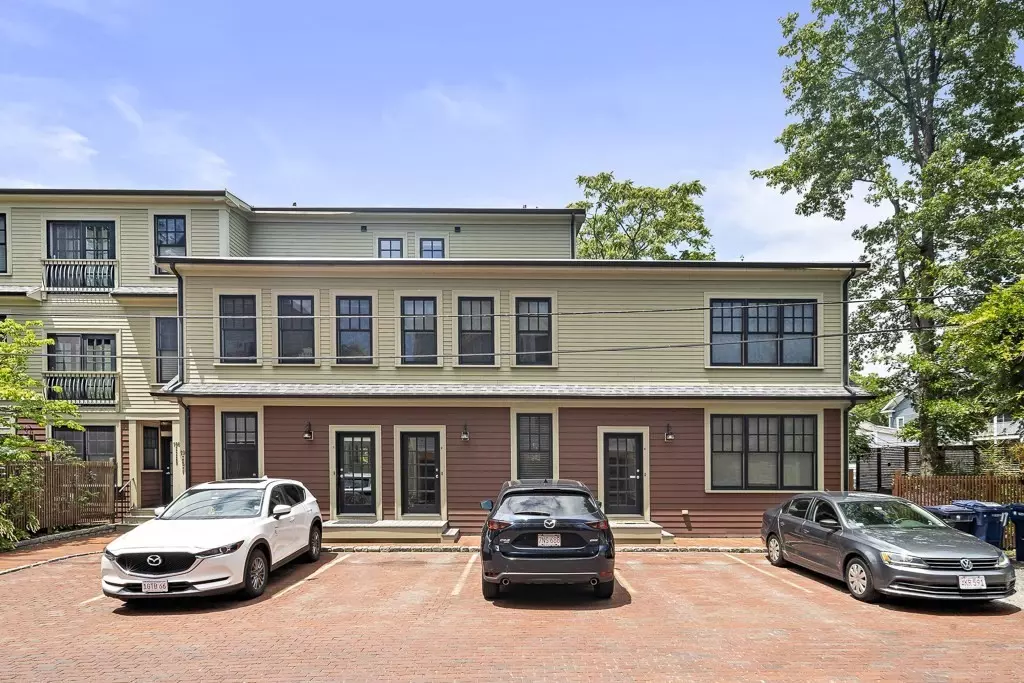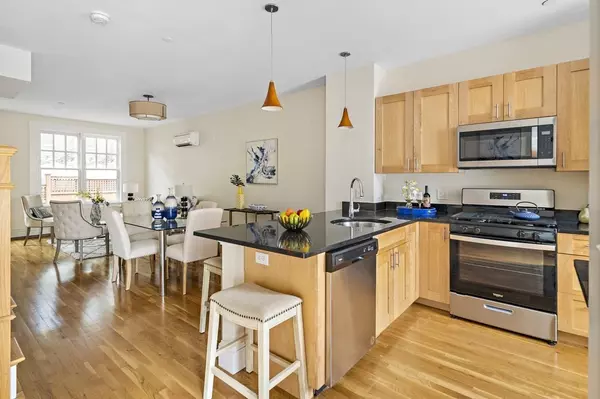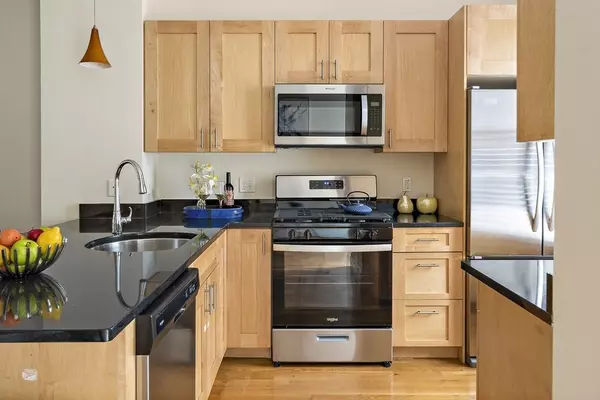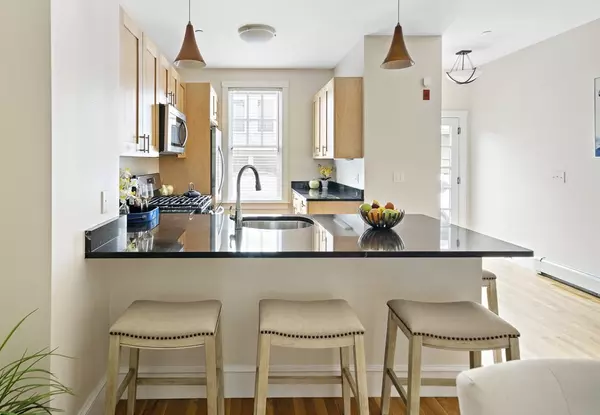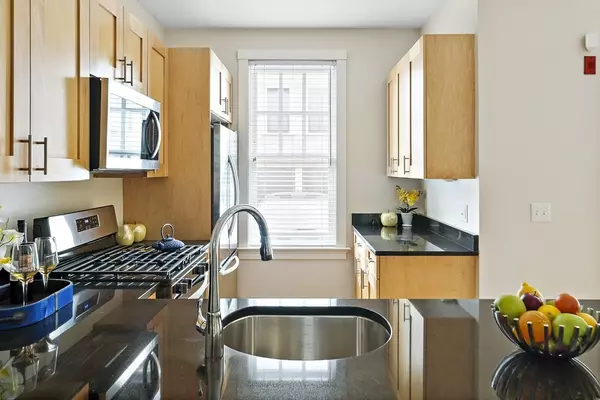$1,611,000
$1,598,000
0.8%For more information regarding the value of a property, please contact us for a free consultation.
19 Tremont St #2 Cambridge, MA 02139
3 Beds
2 Baths
1,829 SqFt
Key Details
Sold Price $1,611,000
Property Type Condo
Sub Type Condominium
Listing Status Sold
Purchase Type For Sale
Square Footage 1,829 sqft
Price per Sqft $880
MLS Listing ID 73130200
Sold Date 08/07/23
Bedrooms 3
Full Baths 2
HOA Fees $604/mo
HOA Y/N true
Year Built 2008
Annual Tax Amount $7,014
Tax Year 2023
Property Description
The open house was canceled, and the seller accepted an offer. Welcome to this modern and stylish 2010 Aposhian townhome, the entry vestibule leads to an open kitchen, dining room, and expansive living room, perfect for entertaining with its high ceilings. The well-designed kitchen offers a breakfast counter, maple cabinets, granite counters, and brand-new stainless appliances. The adjoining dining room comfortably accommodates a table for 6-8. Enjoy the exclusive use brick terrace and garden, visible through large living room windows. The second floor features two spacious bedrooms with ample closets, a full bath with subway tile, and two linen closets. The top floor presents a beautiful master suite with vaulted ceilings, an en suite bath featuring a Carrara marble vanity, and a tub/shower with subway tile. The walk-in closet includes custom shelving and a stack washer/dryer. The lower level has just been finished.
Location
State MA
County Middlesex
Area Mid Cambridge
Zoning C-1
Direction Between Hampshire St. & Broadway
Rooms
Basement Y
Primary Bedroom Level Third
Dining Room Flooring - Hardwood, Open Floorplan
Kitchen Flooring - Hardwood, Countertops - Stone/Granite/Solid, Open Floorplan, Stainless Steel Appliances, Peninsula
Interior
Interior Features Recessed Lighting, Bonus Room
Heating Baseboard, Natural Gas
Cooling Individual, Unit Control
Flooring Tile, Laminate, Hardwood, Flooring - Laminate
Appliance Range, Dishwasher, Disposal, Microwave, Refrigerator, Washer, Dryer, Utility Connections for Gas Range, Utility Connections for Electric Dryer
Laundry Closet - Walk-in, Third Floor, In Unit, Washer Hookup
Exterior
Exterior Feature Patio, Garden
Community Features Public Transportation, Shopping, Park, Medical Facility, Bike Path, Highway Access, House of Worship, Private School, T-Station, University
Utilities Available for Gas Range, for Electric Dryer, Washer Hookup
Roof Type Shingle
Total Parking Spaces 1
Garage No
Building
Story 3
Sewer Public Sewer
Water Public, Individual Meter
Others
Pets Allowed Yes
Senior Community false
Acceptable Financing Contract
Listing Terms Contract
Read Less
Want to know what your home might be worth? Contact us for a FREE valuation!

Our team is ready to help you sell your home for the highest possible price ASAP
Bought with Park Hou Group • Splice Realty

