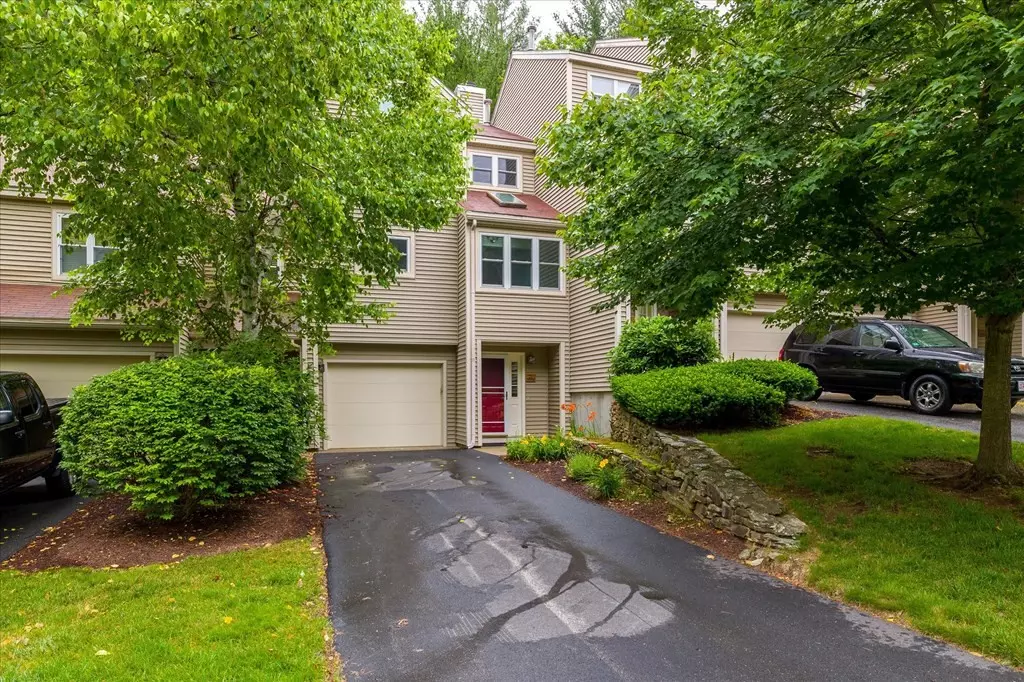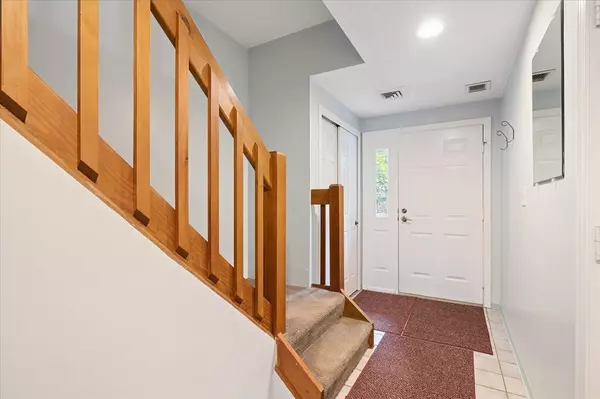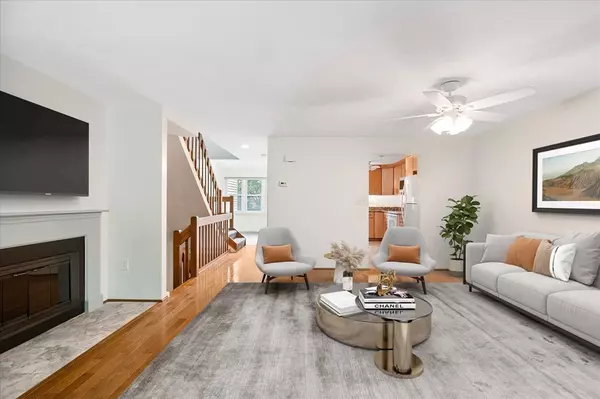$327,500
$299,000
9.5%For more information regarding the value of a property, please contact us for a free consultation.
25 Thayer Pond Dr. #5 Oxford, MA 01537
2 Beds
1.5 Baths
1,420 SqFt
Key Details
Sold Price $327,500
Property Type Condo
Sub Type Condominium
Listing Status Sold
Purchase Type For Sale
Square Footage 1,420 sqft
Price per Sqft $230
MLS Listing ID 73132607
Sold Date 08/09/23
Bedrooms 2
Full Baths 1
Half Baths 1
HOA Fees $375/mo
HOA Y/N true
Year Built 1987
Annual Tax Amount $3,392
Tax Year 2023
Property Description
Welcome to Thayer Pond Village! A pristine residence. Located conveniently near major routes 20, 12, Mass Pike, 290 and 395 and less than a 20 minute drive to Worcester. Enjoy the private deck and patio in the warmer months and don't worry about shoveling in the winter because this is all taken care of for you! This condo has received lots of updates over the years. The kitchen had new cabinetry, countertops and flooring installed in 2012, updated windows in 2010, patio doors 2011, fireplace doors 2013, wood flooring in living room 2013, new water heater just installed 2023 and furnace 2020. This home offers finished space in the lower level with slider doors that lead to a private patio, perfect for a guest space or bonus room. This home is move in ready and waiting for its new owners! DUE TO MULTIPLE OFFERS, HIGHEST AND BEST DUE BY 7/10 AT 2:00PM.
Location
State MA
County Worcester
Area North Oxford
Zoning R4
Direction GPS
Rooms
Basement Y
Primary Bedroom Level Third
Dining Room Skylight, Vaulted Ceiling(s), Flooring - Vinyl
Kitchen Ceiling Fan(s), Flooring - Vinyl, Pantry, Countertops - Stone/Granite/Solid, Cabinets - Upgraded
Interior
Heating Forced Air, Natural Gas, Electric, Leased Propane Tank
Cooling Central Air
Flooring Wood, Tile, Vinyl, Carpet
Fireplaces Number 1
Fireplaces Type Living Room
Appliance Range, Dishwasher, Disposal, Microwave, Refrigerator, Washer, Dryer, Propane Water Heater, Tank Water Heater, Utility Connections for Electric Dryer
Laundry In Unit, Washer Hookup
Exterior
Garage Spaces 1.0
Pool Association, In Ground
Community Features Shopping, Pool, Golf, Highway Access, House of Worship, Public School
Utilities Available for Electric Dryer, Washer Hookup
Roof Type Shingle
Total Parking Spaces 2
Garage Yes
Building
Story 3
Sewer Public Sewer
Water Public
Schools
Elementary Schools Clara Barton
Middle Schools Oxford Middle
High Schools Oxford High
Others
Pets Allowed Yes
Senior Community false
Acceptable Financing Contract
Listing Terms Contract
Read Less
Want to know what your home might be worth? Contact us for a FREE valuation!

Our team is ready to help you sell your home for the highest possible price ASAP
Bought with Edmund Manu • RE/MAX Prof Associates





