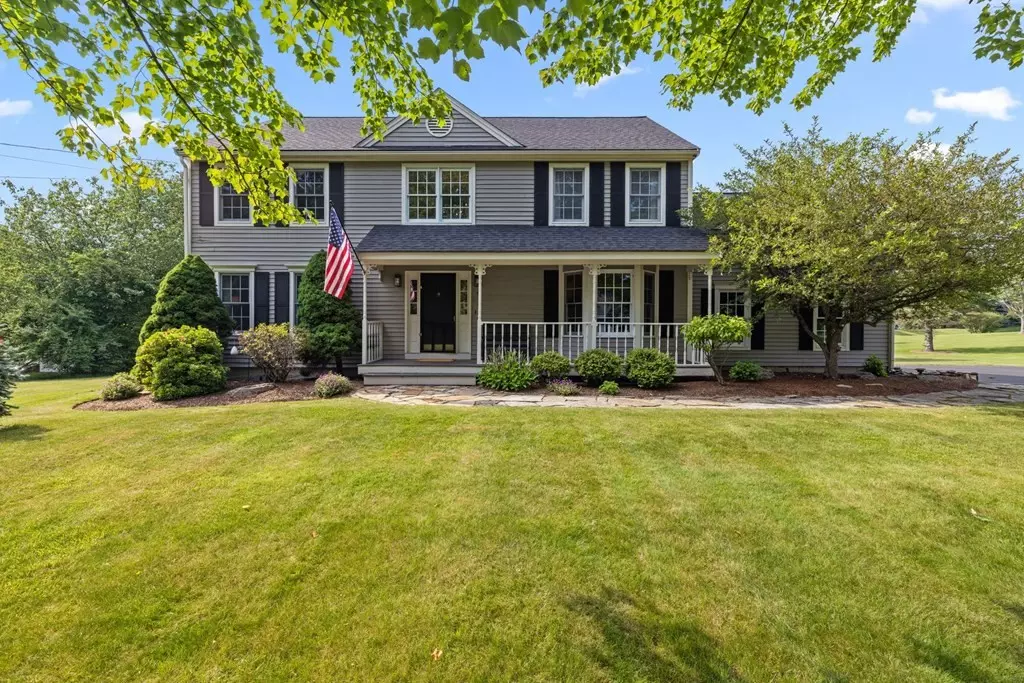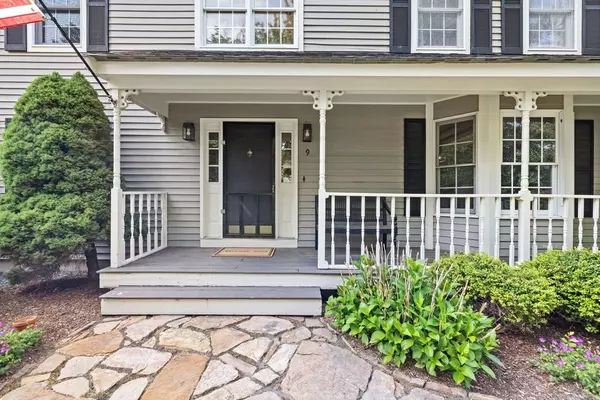$950,000
$950,000
For more information regarding the value of a property, please contact us for a free consultation.
9 Nash Street Westborough, MA 01581
4 Beds
2.5 Baths
2,500 SqFt
Key Details
Sold Price $950,000
Property Type Single Family Home
Sub Type Single Family Residence
Listing Status Sold
Purchase Type For Sale
Square Footage 2,500 sqft
Price per Sqft $380
MLS Listing ID 73127528
Sold Date 08/03/23
Style Colonial
Bedrooms 4
Full Baths 2
Half Baths 1
HOA Y/N false
Year Built 1993
Annual Tax Amount $11,867
Tax Year 2023
Lot Size 0.650 Acres
Acres 0.65
Property Description
THIS is the home you've been waiting for! Absolutely lovely inside and out. A charming farmer's porch greets you as you step into the 2-story foyer. Custom eat-in kitchen has upgraded linen cabinets; granite ctps; quality SS appliances including gas stove & under-cabinet lighting. Amazing built-in pantry area! Inviting open concept family room off kitchen has a woodburning fireplace. Formal living room w/ gorgeous custom shelves w/lighting offers a flexible space...think playroom or office...depending on your needs. Oversized dining room- great for a large gathering- has a bay window, wainscoting & crown molding. 1st floor laundry/mud room. Primary bedroom is a DREAM w/ 2 walk-in closets and spa-like bathroom w/ soaking tub; shower w/ frameless glass door & marble tile. 3 comfortable bedrooms & a renovated full bath w/ subway tile completes the 2nd level. Sprawling backyard with oversized 2 tier deck set in a picture-perfect area will make you want to call 9 Nash Street "home."
Location
State MA
County Worcester
Zoning R
Direction Adams Street to Nash Street
Rooms
Family Room Flooring - Hardwood, Open Floorplan, Recessed Lighting
Basement Full, Partially Finished, Interior Entry, Bulkhead, Sump Pump, Radon Remediation System
Primary Bedroom Level Second
Dining Room Flooring - Hardwood, Window(s) - Bay/Bow/Box, Wainscoting
Kitchen Flooring - Hardwood, Dining Area, Pantry, Countertops - Stone/Granite/Solid, Kitchen Island, Cabinets - Upgraded, Exterior Access, Recessed Lighting, Slider, Stainless Steel Appliances
Interior
Interior Features Bonus Room, Exercise Room
Heating Forced Air, Natural Gas, Propane
Cooling Central Air
Flooring Tile, Carpet, Hardwood, Flooring - Wall to Wall Carpet
Fireplaces Number 1
Fireplaces Type Family Room
Appliance Range, Dishwasher, Microwave, Refrigerator
Laundry Closet/Cabinets - Custom Built, Flooring - Stone/Ceramic Tile, First Floor
Exterior
Exterior Feature Storage, Professional Landscaping, Stone Wall
Garage Spaces 2.0
Community Features Public Transportation, Shopping, Park, Walk/Jog Trails, Golf, Bike Path, Highway Access, House of Worship, Public School, T-Station
Roof Type Shingle
Total Parking Spaces 6
Garage Yes
Building
Lot Description Level
Foundation Concrete Perimeter
Sewer Public Sewer
Water Private
Architectural Style Colonial
Schools
Elementary Schools Fales
Middle Schools Mp/Gibbons
High Schools Westborough
Others
Senior Community false
Read Less
Want to know what your home might be worth? Contact us for a FREE valuation!

Our team is ready to help you sell your home for the highest possible price ASAP
Bought with Horizon Homes Team • Fazza Realty





