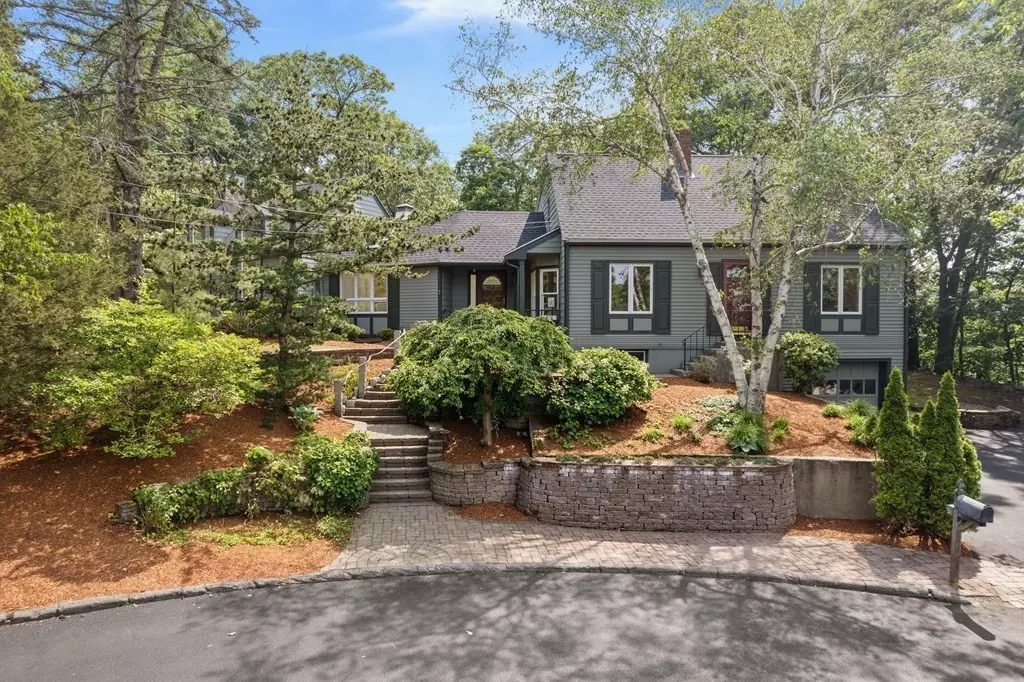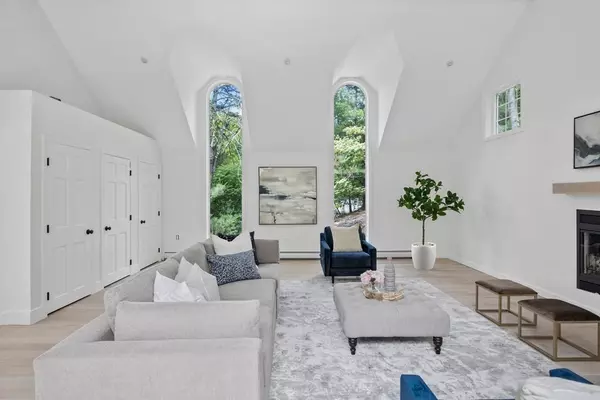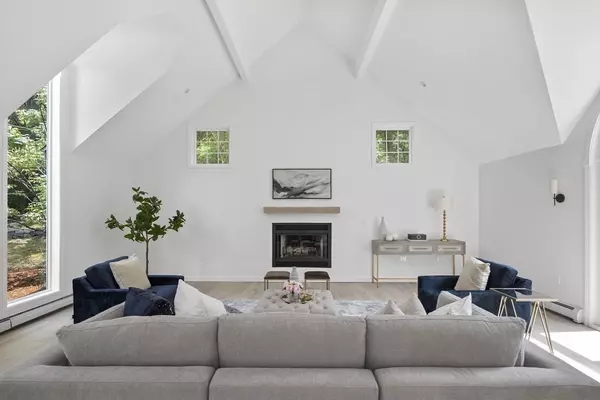$975,000
$849,000
14.8%For more information regarding the value of a property, please contact us for a free consultation.
7 Flint Circle Woburn, MA 01801
3 Beds
2 Baths
2,334 SqFt
Key Details
Sold Price $975,000
Property Type Single Family Home
Sub Type Single Family Residence
Listing Status Sold
Purchase Type For Sale
Square Footage 2,334 sqft
Price per Sqft $417
MLS Listing ID 73124883
Sold Date 08/09/23
Style Cape
Bedrooms 3
Full Baths 2
HOA Y/N false
Year Built 1962
Annual Tax Amount $6,860
Tax Year 2023
Lot Size 1.670 Acres
Acres 1.67
Property Description
Newly renovated home situated on Woburn's west side! Sited on over 1.5 acres, this home offers ultimate privacy on a serene lot with lush landscaping. Upon entry you are welcomed into a newly renovated kitchen with white quartz counters, white shaker cabinets & stainless steel appliances. Move from the kitchen eating nook into the magnificent great room with floor to ceiling arched windows, fireplace & dry bar. The first floor is complete with a living room, dining room, full bath & a bedroom. Upstairs features the primary bedroom, guest bedroom & a brand new bathroom. Additional features include attached garage, first floor AC & an unfinished basement that is ready to be finished. The oversized deck presides over a luxuriant yard with a patio suited perfectly for hosting guests. Updates include new roof, new electric panel, refinished hardwood floors & new driveway! Conveniently located moments from the Winchester line, Whole Foods, Horn Pond, shopping, dining & major highway access.
Location
State MA
County Middlesex
Zoning RES
Direction Google Maps
Rooms
Basement Unfinished
Interior
Heating Oil
Cooling Ductless
Flooring Hardwood
Fireplaces Number 2
Appliance Range, Dishwasher, Refrigerator, Washer, Dryer, Wine Refrigerator, Range Hood
Exterior
Exterior Feature Storage, Professional Landscaping
Garage Spaces 1.0
Community Features Public Transportation, Shopping, Pool, Tennis Court(s), Park, Walk/Jog Trails, Golf, Medical Facility, Bike Path, Conservation Area, Highway Access, House of Worship, Private School, Public School
Roof Type Shingle
Total Parking Spaces 4
Garage Yes
Building
Lot Description Cul-De-Sac, Wooded
Foundation Concrete Perimeter, Slab
Sewer Public Sewer
Water Public
Architectural Style Cape
Schools
Elementary Schools Reeves
Others
Senior Community false
Read Less
Want to know what your home might be worth? Contact us for a FREE valuation!

Our team is ready to help you sell your home for the highest possible price ASAP
Bought with Andrew Chirapha • Century 21 North East Homes





