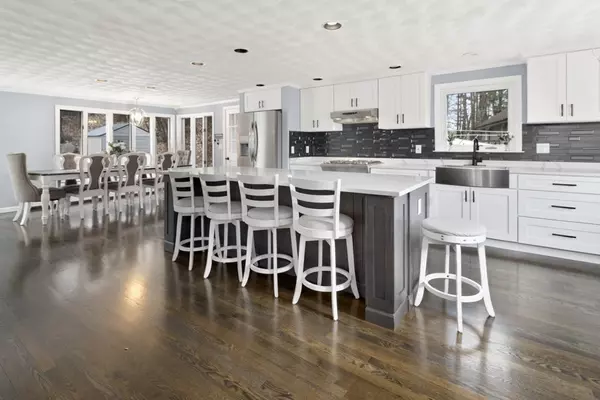$810,000
$799,000
1.4%For more information regarding the value of a property, please contact us for a free consultation.
49 Great Woods Rd Saugus, MA 01906
3 Beds
2.5 Baths
2,640 SqFt
Key Details
Sold Price $810,000
Property Type Single Family Home
Sub Type Single Family Residence
Listing Status Sold
Purchase Type For Sale
Square Footage 2,640 sqft
Price per Sqft $306
MLS Listing ID 73102355
Sold Date 07/27/23
Style Colonial
Bedrooms 3
Full Baths 2
Half Baths 1
HOA Y/N false
Year Built 1985
Annual Tax Amount $7,893
Tax Year 2023
Lot Size 0.450 Acres
Acres 0.45
Property Sub-Type Single Family Residence
Property Description
Recently renovated stylish and bright Georgian colonial minutes to Route 1,95,128,129. Entering into an open concept 3 levels mix of modern colonial style, a dream home, the first floor has an open concept with a living room, family room, an expenditure kitchen with stunning white quartz stone, the dining room has a wet bar with a wine cooler that leads to an outdoor area to enjoy a peaceful nature view, great for a relaxing moment or warm entertainment with family and friends on this upcoming spring, the second floor has three bedrooms 2.5 renovated baths laundry room linen and walk-in closets, the lower level is partially finished with storage and workshop bring your ideas,large driveway with a decent size shed. GROUP SHOWING THURSDAY 06/01 FROM 4:30-5:30. PLEASE CONFIRM BG.
Location
State MA
County Essex
Zoning NA
Direction Rte 1 Saugus to Walnut St.,Great Woods
Rooms
Family Room Flooring - Wood, French Doors, Open Floorplan
Basement Full, Walk-Out Access, Interior Entry, Unfinished
Primary Bedroom Level Second
Dining Room Flooring - Wood, Window(s) - Picture, Exterior Access, Open Floorplan
Kitchen Flooring - Wood, Window(s) - Picture, Open Floorplan
Interior
Heating Baseboard, Natural Gas
Cooling Window Unit(s)
Flooring Wood
Fireplaces Number 1
Fireplaces Type Living Room
Appliance Range, Dishwasher, Disposal, Microwave, Refrigerator, Washer, Dryer, Gas Water Heater, Utility Connections for Gas Range
Laundry Flooring - Stone/Ceramic Tile, Window(s) - Picture, Second Floor
Exterior
Exterior Feature Balcony, Storage
Community Features Public Transportation, Shopping, Walk/Jog Trails, Highway Access, House of Worship, Marina, Public School
Utilities Available for Gas Range
Total Parking Spaces 4
Garage No
Building
Lot Description Wooded
Foundation Concrete Perimeter
Sewer Public Sewer
Water Public
Architectural Style Colonial
Schools
Elementary Schools Lynnhurst
Middle Schools Belmonte
High Schools Saugus Hs
Others
Senior Community false
Read Less
Want to know what your home might be worth? Contact us for a FREE valuation!

Our team is ready to help you sell your home for the highest possible price ASAP
Bought with Kristin King • Coldwell Banker Realty - Marblehead






