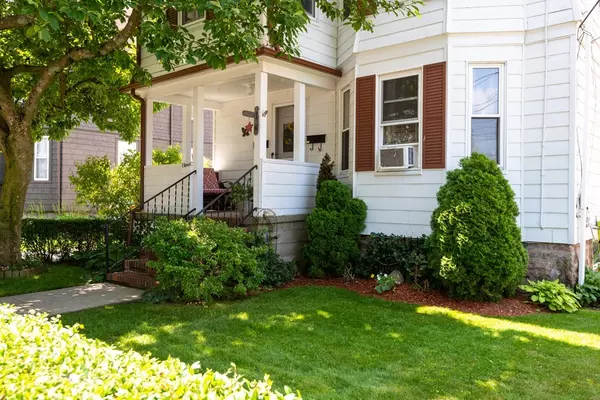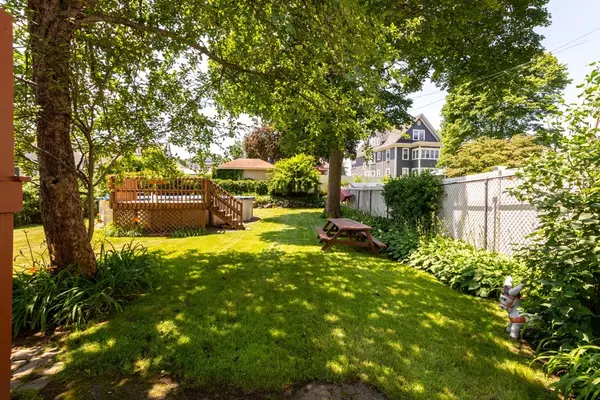$799,000
$799,999
0.1%For more information regarding the value of a property, please contact us for a free consultation.
11 Ernest Street Saugus, MA 01906
4 Beds
2 Baths
2,359 SqFt
Key Details
Sold Price $799,000
Property Type Multi-Family
Sub Type 2 Family - 2 Units Up/Down
Listing Status Sold
Purchase Type For Sale
Square Footage 2,359 sqft
Price per Sqft $338
MLS Listing ID 73132266
Sold Date 08/11/23
Bedrooms 4
Full Baths 2
Year Built 1880
Annual Tax Amount $6,666
Tax Year 2023
Lot Size 7,405 Sqft
Acres 0.17
Property Sub-Type 2 Family - 2 Units Up/Down
Property Description
Pride of Ownership described this well kept two family in quiet residential areas walking distance to public transportation, bank and post office. Multi-generational home with family on 2nd floor and mom and dad on the 1st floor...features H/W floors EIK with corian counter-tops, copper tile with newer appliances. Kitchen has newer windows through, 1 bedroom with a potential of a second bedroom which is currently being used as a office. Bathroom has tiled tub and shower with newer vanity and rubber floors. Second Unit consists of two levels with 1 bedroom on 2nd floor h/w flrs with living and dining room area. 3rd floor features and additional family room and 1 bedroom plus small office area. Backyard is fenced in with 4 ft above ground pool and grape vine area plus an apple tree for relaxing under the shade. Wooden deck, 4 car parking . One gas system with two zones and two hot water tanks...Beautiful Magnolia tree in front of house with small porch for relaxing or reading a good book
Location
State MA
County Essex
Zoning multi
Direction off Lincoln Ave.
Rooms
Basement Walk-Out Access, Concrete
Interior
Interior Features Unit 1(Ceiling Fans, Bathroom With Tub & Shower, Open Floor Plan), Unit 2(Ceiling Fans, Bathroom With Tub & Shower), Unit 1 Rooms(Living Room, Dining Room, Kitchen, Office/Den), Unit 2 Rooms(Living Room, Dining Room, Kitchen, Family Room, Loft, Office/Den)
Heating Unit 1(Hot Water Baseboard, Gas), Unit 2(Forced Air, Hot Water Baseboard, Gas)
Flooring Carpet, Hardwood, Wood Laminate, Unit 1(undefined), Unit 2(Hardwood Floors, Wall to Wall Carpet)
Appliance Unit 1(Range, Dishwasher, Disposal, Microwave), Tank Water Heater
Laundry Unit 1 Laundry Room
Exterior
Exterior Feature Fruit Trees, Garden
Fence Fenced/Enclosed, Fenced
Pool Above Ground
Community Features Public Transportation, Shopping, Pool, Medical Facility, Laundromat, Highway Access, Public School
Roof Type Shingle
Total Parking Spaces 4
Garage No
Building
Lot Description Wooded, Level
Story 3
Foundation Stone
Sewer Public Sewer
Water Public
Schools
High Schools Saugus High
Others
Senior Community false
Read Less
Want to know what your home might be worth? Contact us for a FREE valuation!

Our team is ready to help you sell your home for the highest possible price ASAP
Bought with Sue Y. Kim • Keller Williams Realty Boston Northwest






