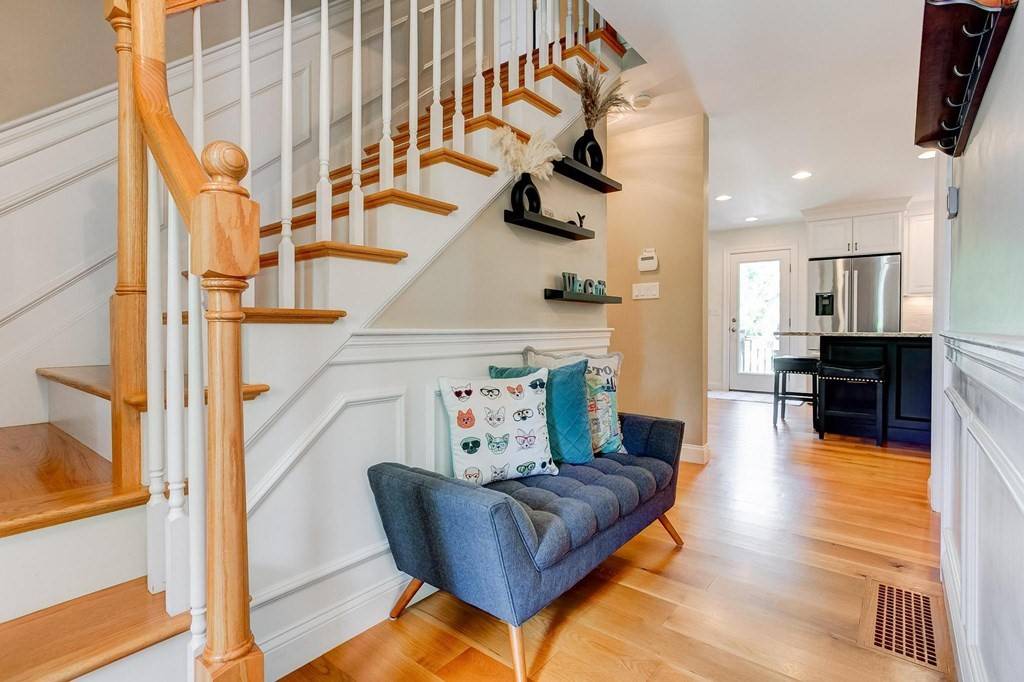$1,359,000
$1,259,000
7.9%For more information regarding the value of a property, please contact us for a free consultation.
3 Mentas Circle Woburn, MA 01801
4 Beds
3.5 Baths
3,333 SqFt
Key Details
Sold Price $1,359,000
Property Type Single Family Home
Sub Type Single Family Residence
Listing Status Sold
Purchase Type For Sale
Square Footage 3,333 sqft
Price per Sqft $407
Subdivision Cody Tyler Estates
MLS Listing ID 73128400
Sold Date 08/04/23
Style Colonial
Bedrooms 4
Full Baths 3
Half Baths 1
HOA Y/N false
Year Built 2013
Annual Tax Amount $8,275
Tax Year 2023
Lot Size 8.840 Acres
Acres 8.84
Property Sub-Type Single Family Residence
Property Description
WOW! This gorgeous custom built newer home checks off all the boxes! A breathtaking setting for this impeccably maintained 4 BR, 4 BA Colonial at the end of a cul-de-sac in a great location! Open floor plan 1st floor features chef's kitchen with prof grade Thermador/Bosch appliances, pot filler, tile backsplash, granite oversized island. FR with gas fireplace, stunning entertainer's LR/DR with wainscoting, bump outs, and columns. Rustic farmhouse style 6” H/W flooring throughout. Upstairs features large primary BR offering private bath with heated tile floor, oversized shower, double sinks and custom walk-in closet. 3 additional BR's laundry room with custom closet, bath with double sinks and tile bath surround.Recently finished lower lever with a “moody vibe” offers wet bar, office and home gym areas, family room and full bath.Walk out to the serene, landscape Archetect designed and fenced in yard abutting conservation for privacy galore.Close to highways, shopping and more!
Location
State MA
County Middlesex
Zoning R-1
Direction Main Street to Nichols to Poole St. Winter St. to Poole St to Mentas Circle
Rooms
Family Room Cathedral Ceiling(s), Wainscoting
Basement Finished
Primary Bedroom Level Second
Dining Room Flooring - Hardwood, Chair Rail, Wainscoting
Kitchen Flooring - Hardwood, Dining Area, Gas Stove, Lighting - Overhead
Interior
Interior Features Exercise Room, Office, Sitting Room, 3/4 Bath, Central Vacuum, Wet Bar, Finish - Cement Plaster
Heating Forced Air, Heat Pump, Propane
Cooling Central Air
Flooring Wood, Tile
Fireplaces Number 1
Fireplaces Type Family Room
Appliance Range, Dishwasher, Disposal, Microwave, Refrigerator, Freezer, Washer, Dryer, Propane Water Heater, Plumbed For Ice Maker, Utility Connections for Gas Range, Utility Connections for Electric Range, Utility Connections for Gas Oven, Utility Connections for Electric Oven, Utility Connections for Gas Dryer, Utility Connections for Electric Dryer, Utility Connections Outdoor Gas Grill Hookup
Laundry Dryer Hookup - Dual, Washer Hookup, Second Floor
Exterior
Exterior Feature Rain Gutters, Storage, Professional Landscaping, Sprinkler System
Garage Spaces 2.0
Fence Fenced/Enclosed, Fenced
Community Features Public Transportation, Shopping, Walk/Jog Trails, Medical Facility, Conservation Area, Highway Access, Public School
Utilities Available for Gas Range, for Electric Range, for Gas Oven, for Electric Oven, for Gas Dryer, for Electric Dryer, Washer Hookup, Icemaker Connection, Outdoor Gas Grill Hookup
Roof Type Shingle
Total Parking Spaces 4
Garage Yes
Building
Lot Description Cul-De-Sac, Wooded, Easements
Foundation Concrete Perimeter
Sewer Public Sewer
Water Public
Architectural Style Colonial
Schools
Elementary Schools Alavesta
Middle Schools Kennedy
High Schools Woburn High
Others
Senior Community false
Read Less
Want to know what your home might be worth? Contact us for a FREE valuation!

Our team is ready to help you sell your home for the highest possible price ASAP
Bought with Carlisle Group • Compass





