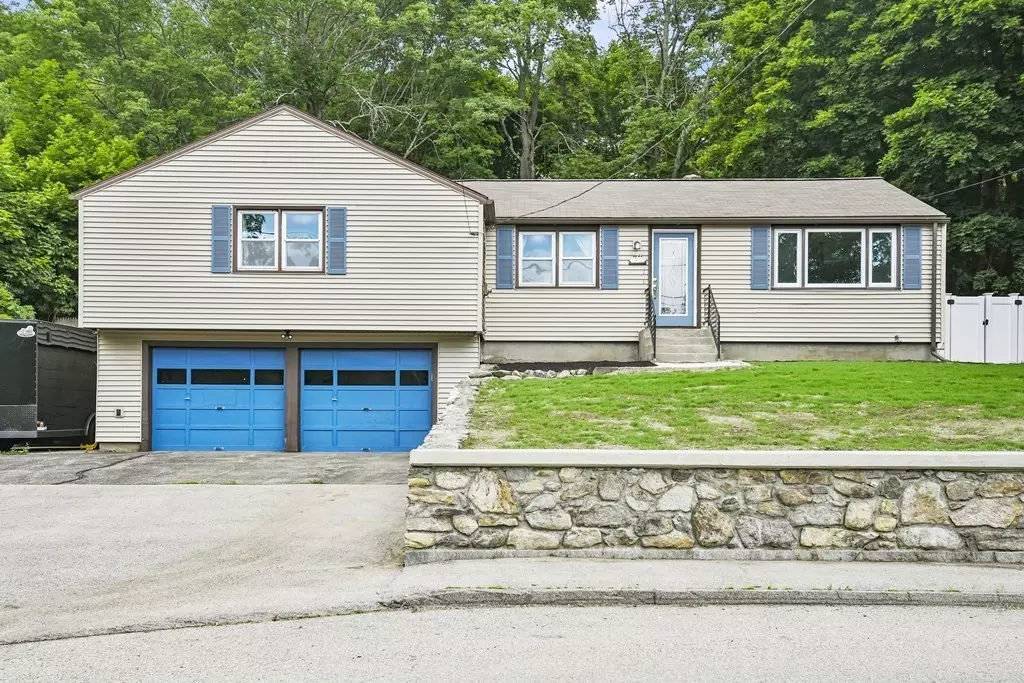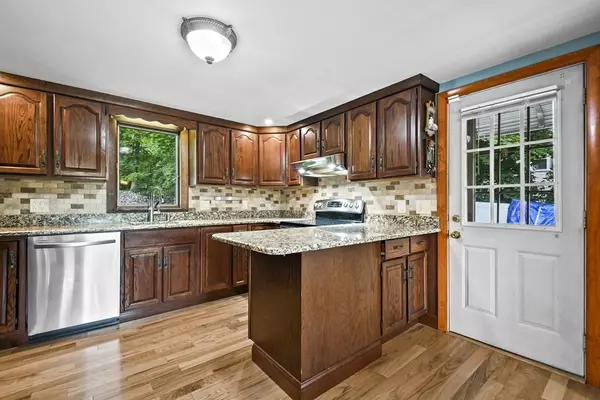$400,000
$380,000
5.3%For more information regarding the value of a property, please contact us for a free consultation.
1 Depot Road Oxford, MA 01540
3 Beds
1 Bath
1,799 SqFt
Key Details
Sold Price $400,000
Property Type Single Family Home
Sub Type Single Family Residence
Listing Status Sold
Purchase Type For Sale
Square Footage 1,799 sqft
Price per Sqft $222
MLS Listing ID 73128425
Sold Date 08/11/23
Style Ranch
Bedrooms 3
Full Baths 1
HOA Y/N false
Year Built 1960
Annual Tax Amount $4,679
Tax Year 2023
Lot Size 0.260 Acres
Acres 0.26
Property Description
Welcome to this charming 3-bedroom Ranch! Upon entering, you'll be greeted by the open living rm & dining rm creating a seamless flow w/ an abundance of natural light that fills the space. Enjoy cooking in the kitchen showcasing a stylish tile backsplash & S/S appliances which give a sleek & modern look, while offering both durability & functionality. The full bath has been tastefully remodeled w/ modern fixtures & finishes that add a touch of luxury. 100-year Bellawood flrs exude timeless charm & character. Stay comfortable during these summer warmer months w/ central air. The lower level has a finished bonus rm, that can be used to suit your needs - a home office, recreation room, or a cozy retreat. Your new home has a private back yard w/ a patio to soak up the rays of sunshine & plenty of room to host summer BBQ's. To top it all off, this property features two driveways for ample parking space & an oversized garage. Don't miss the chance to make this house your new home.
Location
State MA
County Worcester
Zoning R3
Direction Main St (Rt 12) to Depot Rd
Rooms
Basement Full, Partially Finished
Primary Bedroom Level First
Dining Room Flooring - Hardwood, Window(s) - Picture, Open Floorplan
Kitchen Flooring - Hardwood, Countertops - Stone/Granite/Solid, Breakfast Bar / Nook, Exterior Access, Recessed Lighting, Stainless Steel Appliances
Interior
Interior Features Recessed Lighting, Bonus Room
Heating Forced Air, Heat Pump, Oil, Electric, Fireplace(s)
Cooling Central Air
Flooring Tile, Carpet, Laminate, Hardwood, Flooring - Laminate
Fireplaces Number 1
Appliance Range, Dishwasher, Disposal, Refrigerator, Electric Water Heater, Tank Water Heater, Utility Connections for Electric Dryer
Laundry Washer Hookup
Exterior
Exterior Feature Rain Gutters, Storage
Garage Spaces 2.0
Fence Fenced
Community Features Public Transportation, Shopping, Park, Walk/Jog Trails, Laundromat, Highway Access, Public School
Utilities Available for Electric Dryer, Washer Hookup
Roof Type Shingle
Total Parking Spaces 10
Garage Yes
Building
Lot Description Cleared, Level
Foundation Block
Sewer Private Sewer
Water Public
Architectural Style Ranch
Others
Senior Community false
Read Less
Want to know what your home might be worth? Contact us for a FREE valuation!

Our team is ready to help you sell your home for the highest possible price ASAP
Bought with Bonnie Carter • 36d5 Realty LLC





