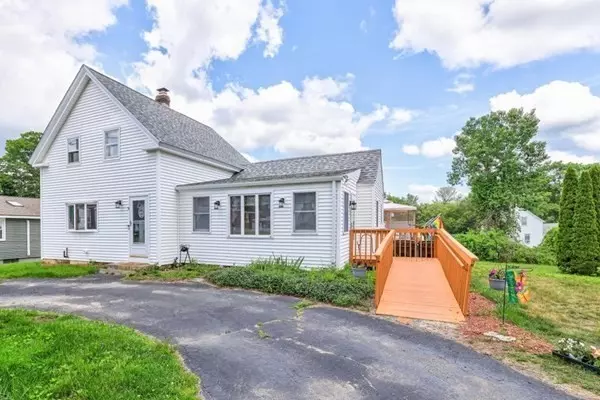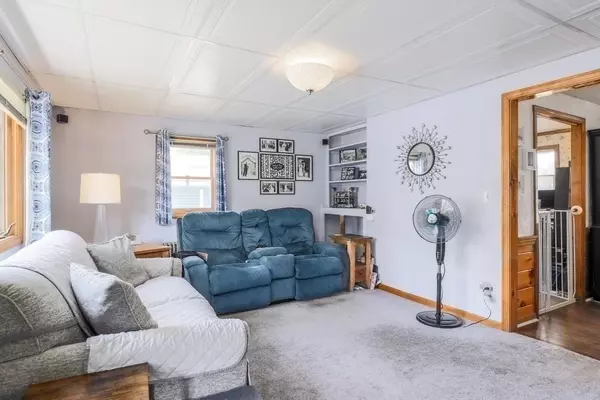$318,000
$289,900
9.7%For more information regarding the value of a property, please contact us for a free consultation.
9 Walcott St Oxford, MA 01540
3 Beds
1 Bath
1,389 SqFt
Key Details
Sold Price $318,000
Property Type Single Family Home
Sub Type Single Family Residence
Listing Status Sold
Purchase Type For Sale
Square Footage 1,389 sqft
Price per Sqft $228
MLS Listing ID 73125726
Sold Date 07/27/23
Style Colonial
Bedrooms 3
Full Baths 1
HOA Y/N false
Year Built 1900
Annual Tax Amount $3,677
Tax Year 2023
Lot Size 0.300 Acres
Acres 0.3
Property Description
Amazing location in Oxford! This 3 bed, 1 bath home sits on a dead-end street, with easy access to RT 395. Just over 1,300 sq ft of living space with a ton of potential. Well-maintained by one family for 30 years. Large living room with new carpet flows into formal dining room and open kitchen with updated appliances. There is an additional office space and enclosed porch on the front of house. Fully renovated full bath with washer and dryer hook-ups on first floor. 3 bedrooms on second floor. Large pantry space and entrance to back deck, built in 2004, which overlooks good-sized yard. More updates include new roof and gutters (2021), septic (2015), and electric (2021). First showings at OH on Sat 6/17 from 11-2. OFFER DEADLINE JUNE 19TH AT 5PM
Location
State MA
County Worcester
Zoning R3
Direction Google Maps
Rooms
Basement Partial, Interior Entry, Dirt Floor, Unfinished
Primary Bedroom Level Second
Dining Room Flooring - Laminate, Lighting - Overhead
Kitchen Flooring - Laminate, Pantry, Deck - Exterior, Exterior Access, Stainless Steel Appliances
Interior
Interior Features Office, Bonus Room, Internet Available - Unknown
Heating Steam, Oil
Cooling Window Unit(s)
Flooring Tile, Vinyl, Carpet, Laminate, Flooring - Wall to Wall Carpet
Appliance Range, Freezer, ENERGY STAR Qualified Refrigerator, ENERGY STAR Qualified Dishwasher, Oil Water Heater, Tank Water Heater, Utility Connections for Electric Range, Utility Connections for Electric Dryer
Laundry First Floor, Washer Hookup
Exterior
Exterior Feature Rain Gutters, Storage
Community Features Public Transportation, Shopping, Highway Access, Public School
Utilities Available for Electric Range, for Electric Dryer, Washer Hookup
Roof Type Shingle
Total Parking Spaces 3
Garage No
Building
Lot Description Cleared, Gentle Sloping, Level
Foundation Stone
Sewer Private Sewer
Water Public
Architectural Style Colonial
Others
Senior Community false
Acceptable Financing Other (See Remarks)
Listing Terms Other (See Remarks)
Read Less
Want to know what your home might be worth? Contact us for a FREE valuation!

Our team is ready to help you sell your home for the highest possible price ASAP
Bought with Lynn Chevalier • Sterling Realty Belair, INC





