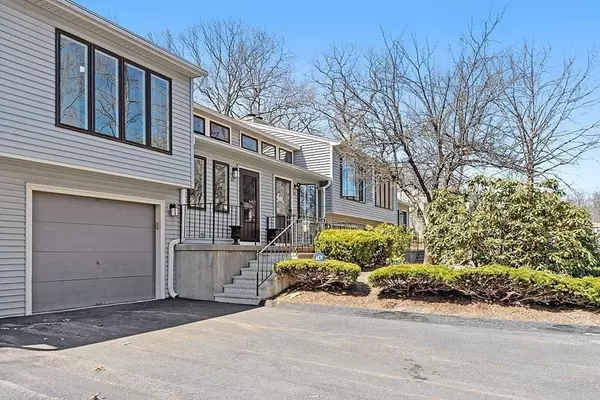$420,000
$379,900
10.6%For more information regarding the value of a property, please contact us for a free consultation.
27 Nottingham Rd. #27 Grafton, MA 01519
4 Beds
2 Baths
1,642 SqFt
Key Details
Sold Price $420,000
Property Type Condo
Sub Type Condominium
Listing Status Sold
Purchase Type For Sale
Square Footage 1,642 sqft
Price per Sqft $255
MLS Listing ID 73132811
Sold Date 08/10/23
Bedrooms 4
Full Baths 2
HOA Fees $380/mo
HOA Y/N true
Year Built 1987
Annual Tax Amount $5,153
Tax Year 2023
Property Sub-Type Condominium
Property Description
Offers to be reviewed Tuesday July 11th at 12PM. Updated, bright and ready to move in! Do not miss out. Nestled in the desirable Bruce Hollow complex in Grafton. Featuring four bedrooms and two full bathrooms, large cathedral ceiling in family room with skylights and a fireplace. Living room is open to the dining room which makes it perfect for entertaining. The bedrooms upstairs are large and offer private balconies. This home boasts beautiful hardwood floors throughout, central air, nicely updated kitchen and bathrooms and plenty of storage. The finished lower level provides an additional two finished rooms, laundry, second full bath and garage access. Private yet centrally located, just minutes to the MassPike, Rt. 20, 146 and other major routes. Showings begin this Saturday at the open house 12-2PM. Or book a private showing!
Location
State MA
County Worcester
Zoning unk
Direction GPS Friendly
Rooms
Basement Y
Primary Bedroom Level Second
Dining Room Flooring - Hardwood
Kitchen Skylight, Vaulted Ceiling(s), Flooring - Stone/Ceramic Tile, Countertops - Stone/Granite/Solid
Interior
Heating Central, Forced Air, Natural Gas
Cooling Central Air
Flooring Tile, Carpet, Hardwood
Fireplaces Number 1
Fireplaces Type Living Room
Appliance Range, Dishwasher, Disposal, Microwave, Refrigerator, Gas Water Heater, Utility Connections for Electric Range
Laundry First Floor, In Unit
Exterior
Garage Spaces 1.0
Community Features Public Transportation, Shopping, Pool, Tennis Court(s), Park, Walk/Jog Trails, Stable(s), Golf, Medical Facility, Laundromat, Bike Path, Conservation Area, Highway Access, House of Worship, Marina, Private School, Public School, T-Station, University
Utilities Available for Electric Range
Roof Type Shingle
Total Parking Spaces 3
Garage Yes
Building
Story 2
Sewer Public Sewer
Water Public
Others
Pets Allowed Yes
Senior Community false
Read Less
Want to know what your home might be worth? Contact us for a FREE valuation!

Our team is ready to help you sell your home for the highest possible price ASAP
Bought with Wilson Group • Keller Williams Realty





