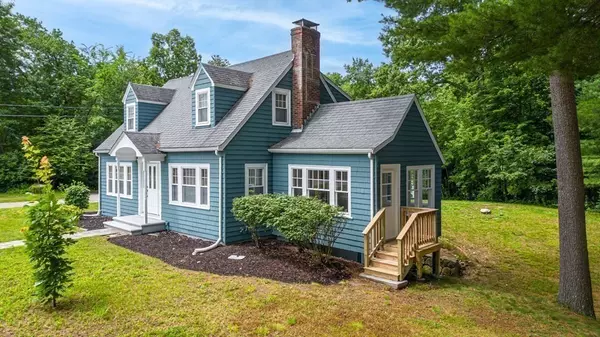$605,000
$550,000
10.0%For more information regarding the value of a property, please contact us for a free consultation.
242 Lake St Bellingham, MA 02019
3 Beds
2 Baths
2,920 SqFt
Key Details
Sold Price $605,000
Property Type Single Family Home
Sub Type Single Family Residence
Listing Status Sold
Purchase Type For Sale
Square Footage 2,920 sqft
Price per Sqft $207
MLS Listing ID 73132541
Sold Date 08/16/23
Style Cape
Bedrooms 3
Full Baths 2
HOA Y/N false
Year Built 1950
Annual Tax Amount $5,091
Tax Year 2023
Lot Size 1.040 Acres
Acres 1.04
Property Sub-Type Single Family Residence
Property Description
I know the price seems low. It is low. The seller chose to list it lower than market value to ensure it sells quickly!You don't want to miss your chance to own this spacious cape, located on country road, set amongst Bellingham's most sought after neighborhoods! Over an acre! Huge skylit fam room with 16 ft ceilings and stunning floor to ceiling fireplace has an awesome spiral staircase that leads to separate loft space with gorgeous wide pine floors!! Large, cabinet packed, eat in country kitchen complete with wood burning stove and butcher block island. 1st floor laundry! Calming 3 season porch is a great place to relax or maybe you prefer the screened in porch to enjoy your summertime meal! Crazy amount of storage in the walkout basement that seems to go on forever which also has a dry bar and wine cellar! Gleaming hardwood floors throughout! Oversized 2 car garage! Ample parking in 2 driveways! 2 wood burning stoves to help save on rising fuel costs. All offers due by 5pm Mon 7/10!
Location
State MA
County Norfolk
Zoning Res
Direction 140 to S Maple to Lake
Rooms
Family Room Skylight, Ceiling Fan(s), Vaulted Ceiling(s), Flooring - Hardwood, Exterior Access
Basement Full
Primary Bedroom Level Main, First
Main Level Bedrooms 1
Dining Room Flooring - Hardwood, Window(s) - Bay/Bow/Box
Kitchen Wood / Coal / Pellet Stove, Flooring - Stone/Ceramic Tile, Dining Area, Kitchen Island, Dryer Hookup - Electric, Washer Hookup
Interior
Interior Features Loft, Sun Room
Heating Baseboard, Oil, Wood Stove
Cooling None
Fireplaces Number 2
Fireplaces Type Family Room
Appliance Oven, Dishwasher, Countertop Range, Refrigerator, Range Hood
Laundry First Floor
Exterior
Garage Spaces 2.0
Total Parking Spaces 8
Garage Yes
Building
Lot Description Wooded
Foundation Block
Sewer Private Sewer
Water Public
Architectural Style Cape
Others
Senior Community false
Read Less
Want to know what your home might be worth? Contact us for a FREE valuation!

Our team is ready to help you sell your home for the highest possible price ASAP
Bought with Zack Harwood Real Estate Group • Berkshire Hathaway HomeServices Warren Residential





