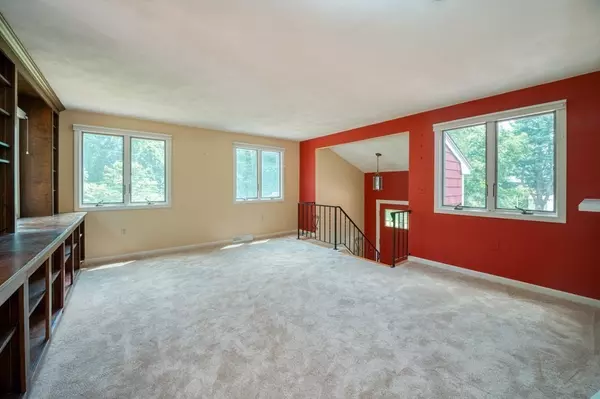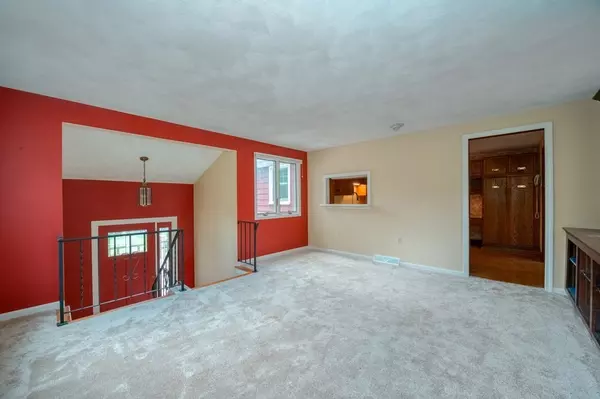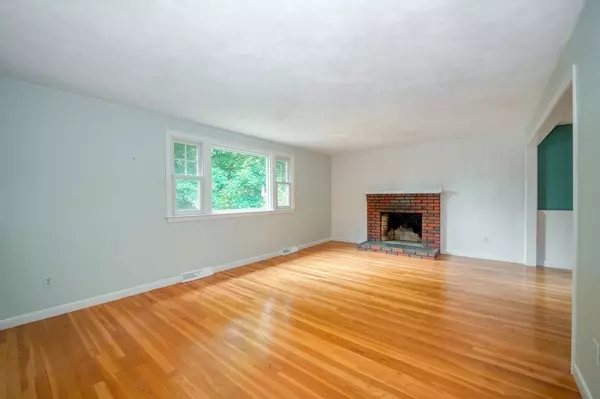$580,000
$499,000
16.2%For more information regarding the value of a property, please contact us for a free consultation.
465 Dailey Dr Franklin, MA 02038
3 Beds
2 Baths
1,754 SqFt
Key Details
Sold Price $580,000
Property Type Single Family Home
Sub Type Single Family Residence
Listing Status Sold
Purchase Type For Sale
Square Footage 1,754 sqft
Price per Sqft $330
MLS Listing ID 73132121
Sold Date 08/15/23
Style Raised Ranch
Bedrooms 3
Full Baths 1
Half Baths 2
HOA Y/N false
Year Built 1968
Annual Tax Amount $6,706
Tax Year 2023
Lot Size 0.570 Acres
Acres 0.57
Property Description
Nestled on a quiet tree-lined street in desirable Franklin, this oversized raised ranch boasts two levels of living space, providing ample room for everyone. The home includes 3 beds and 3 bathrooms (including a primary bedroom attached bathroom!) Discover multiple bonus rooms, including an office, workshop, and large great room, offering endless possibilities for customization. The home includes solar panels, while central heat and air conditioning ensure year-round comfort. Hardwood floors on the main level plus the opportunity to renovate the kitchen presents a blank canvas for culinary enthusiasts. Step outside onto the large back deck, perfect for entertaining or enjoying peace. The generous yard features mature landscaping, providing lots of both shade and sun, ideal for outdoor activities and relaxation. Enhancing the ambiance, two fireplaces create cozy focal points, while the large two-car garage offers both storage space and workspace. Don't miss the chance to make it yours!
Location
State MA
County Norfolk
Zoning Res
Direction Please use GPS
Rooms
Family Room Closet/Cabinets - Custom Built, Flooring - Wall to Wall Carpet, Window(s) - Picture, Exterior Access, Lighting - Overhead
Basement Partially Finished, Garage Access
Primary Bedroom Level Main, First
Dining Room Flooring - Hardwood, Flooring - Wood, Window(s) - Picture, Open Floorplan, Lighting - Pendant
Kitchen Closet/Cabinets - Custom Built, Flooring - Laminate, Dining Area, Pantry, Countertops - Stone/Granite/Solid, Kitchen Island, Lighting - Overhead
Interior
Interior Features Recessed Lighting, Bonus Room, Internet Available - Unknown
Heating Forced Air, Natural Gas, Fireplace(s)
Cooling Central Air
Flooring Tile, Vinyl, Carpet, Laminate, Hardwood, Flooring - Vinyl
Fireplaces Number 2
Fireplaces Type Living Room
Appliance Range, Dishwasher, Refrigerator, Washer, Dryer, Oven - ENERGY STAR, Utility Connections for Gas Range, Utility Connections for Electric Oven, Utility Connections for Electric Dryer
Laundry Bathroom - Half, Closet/Cabinets - Custom Built, Flooring - Vinyl, Electric Dryer Hookup, Washer Hookup, Lighting - Overhead
Exterior
Exterior Feature Storage
Garage Spaces 2.0
Community Features Public Transportation, Shopping, Park, Walk/Jog Trails, Golf, Conservation Area, Highway Access, Private School, Public School
Utilities Available for Gas Range, for Electric Oven, for Electric Dryer, Washer Hookup
Waterfront Description Beach Front, Lake/Pond, 1 to 2 Mile To Beach, Beach Ownership(Public)
Roof Type Shingle
Total Parking Spaces 4
Garage Yes
Building
Lot Description Level
Foundation Concrete Perimeter
Sewer Public Sewer
Water Public
Architectural Style Raised Ranch
Others
Senior Community false
Read Less
Want to know what your home might be worth? Contact us for a FREE valuation!

Our team is ready to help you sell your home for the highest possible price ASAP
Bought with Jason Silks • ARG





