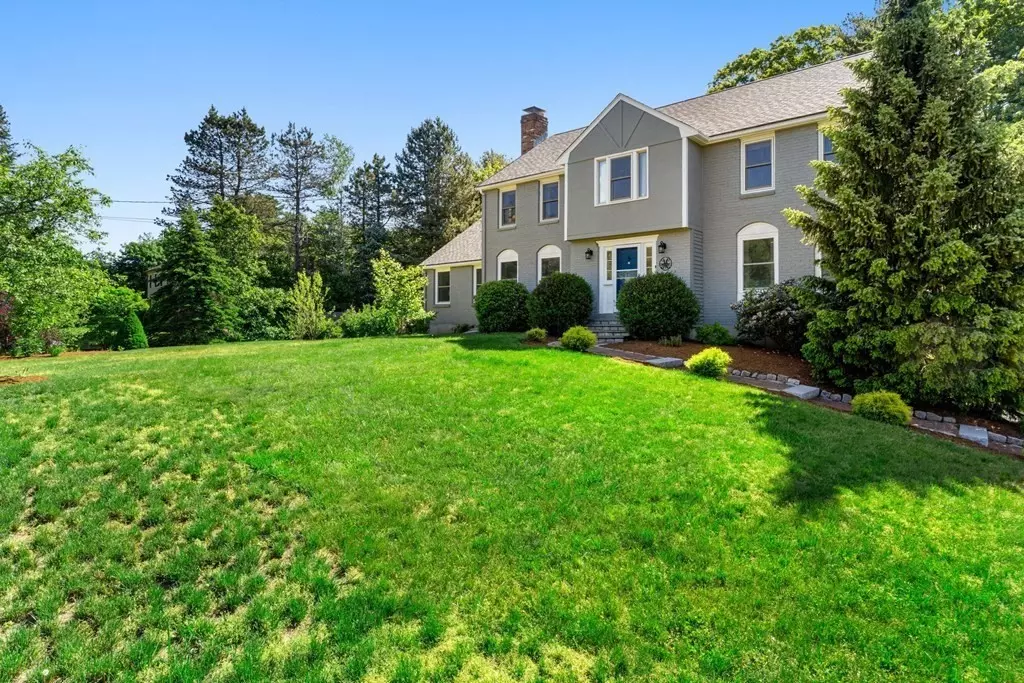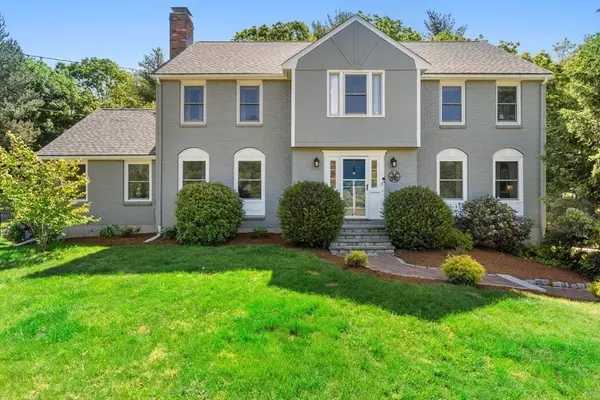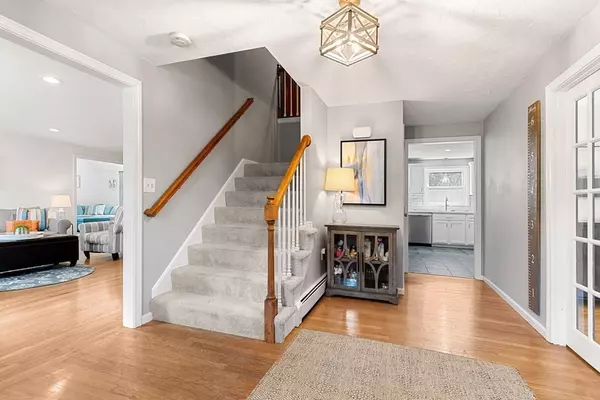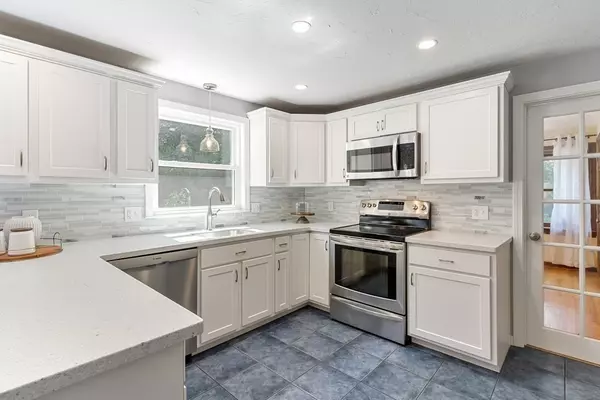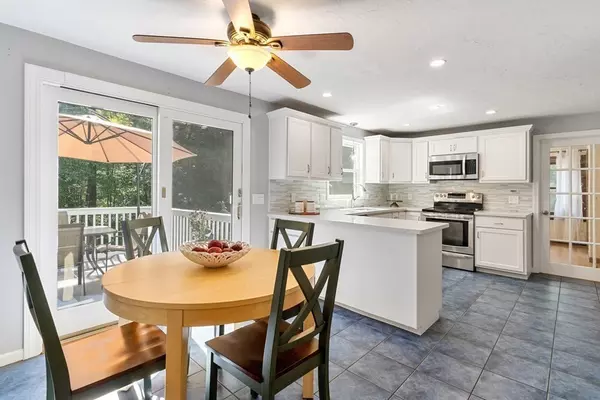$823,333
$850,000
3.1%For more information regarding the value of a property, please contact us for a free consultation.
3 Strawberry Lane Norfolk, MA 02056
4 Beds
3 Baths
3,368 SqFt
Key Details
Sold Price $823,333
Property Type Single Family Home
Sub Type Single Family Residence
Listing Status Sold
Purchase Type For Sale
Square Footage 3,368 sqft
Price per Sqft $244
Subdivision Strawberry Knoll Estates
MLS Listing ID 73118495
Sold Date 08/17/23
Style Colonial
Bedrooms 4
Full Baths 2
Half Baths 2
HOA Y/N false
Year Built 1986
Annual Tax Amount $11,630
Tax Year 2023
Lot Size 1.010 Acres
Acres 1.01
Property Description
This beautiful home greets you with is sundrenched open interiors & gleaming new hardwood floors. The household chef won't be the only one to enjoy this beautifully updated kitchen with double pantries, stainless appliances & pretty backsplash. This renovated space opens to the oversized back deck & stunning tree lined, private & level backyard.The Family Room is a comfortable space to spend time together curling up in front of the fireplace & offers beautiful views of the yard. Four comfortable bedrooms with ample closet space await the new owners upstairs.Working from home is a pleasure with room for two home offices & potential for a guest, inlaw or aupair suite with private bath. The Dining Room is a relaxing and well appointed space for entertaining with a wet bar & beverage fridge. The finished lower level is a great place for a work out area, game room or a playroom. The Mudroom is found on this level also. Newer Roof, New Windows, New Furnace, New Hot Water Heater!
Location
State MA
County Norfolk
Zoning r1
Direction Grove St. to Strawberry Lane
Rooms
Family Room Flooring - Hardwood, Window(s) - Bay/Bow/Box, Deck - Exterior, Exterior Access, Open Floorplan, Recessed Lighting, Slider
Primary Bedroom Level Second
Dining Room Flooring - Hardwood, Open Floorplan, Recessed Lighting
Kitchen Closet, Flooring - Stone/Ceramic Tile, Dining Area, Pantry, Countertops - Stone/Granite/Solid, French Doors, Breakfast Bar / Nook, Exterior Access, Open Floorplan, Recessed Lighting, Remodeled
Interior
Interior Features Bathroom - Half, Closet, Home Office, Bathroom, Game Room, Mud Room, Wet Bar
Heating Baseboard, Oil
Cooling Window Unit(s)
Flooring Tile, Carpet, Hardwood, Flooring - Hardwood, Flooring - Wall to Wall Carpet
Fireplaces Number 1
Fireplaces Type Family Room
Appliance Range, Dishwasher, Refrigerator, Electric Water Heater, Utility Connections for Electric Oven
Laundry First Floor
Exterior
Exterior Feature Storage, Professional Landscaping
Garage Spaces 2.0
Fence Fenced/Enclosed, Invisible
Community Features Tennis Court(s), Park, Walk/Jog Trails, Golf, Medical Facility, Conservation Area, House of Worship, Public School, T-Station
Utilities Available for Electric Oven
View Y/N Yes
View Scenic View(s)
Roof Type Shingle
Total Parking Spaces 6
Garage Yes
Building
Lot Description Cleared
Foundation Concrete Perimeter
Sewer Private Sewer
Water Public
Architectural Style Colonial
Schools
Elementary Schools H. Olive Day
Middle Schools King Philip
High Schools King Philip
Others
Senior Community false
Read Less
Want to know what your home might be worth? Contact us for a FREE valuation!

Our team is ready to help you sell your home for the highest possible price ASAP
Bought with Jon Lawless • Vault Properties

