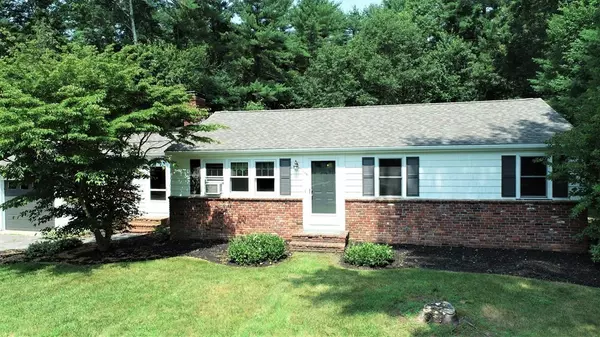$540,000
$479,900
12.5%For more information regarding the value of a property, please contact us for a free consultation.
116 Valley St Pembroke, MA 02359
3 Beds
1 Bath
1,184 SqFt
Key Details
Sold Price $540,000
Property Type Single Family Home
Sub Type Single Family Residence
Listing Status Sold
Purchase Type For Sale
Square Footage 1,184 sqft
Price per Sqft $456
MLS Listing ID 73136078
Sold Date 08/17/23
Style Ranch
Bedrooms 3
Full Baths 1
HOA Y/N false
Year Built 1964
Annual Tax Amount $5,716
Tax Year 2023
Lot Size 0.930 Acres
Acres 0.93
Property Sub-Type Single Family Residence
Property Description
Welcome to 116 Valley St Pembroke! Sitting on just under an acre lot, this ranch style home is ready for a new owner to add their personal touch! The fresh exterior paint, new roof, and landscaping give great curb appeal. Large deck overlooking the private backyard with fire pit is perfect for summer cookouts! When you come inside, the vaulted ceiling in the family room adds wonderful design to one level living. Kitchen and living room offering a nice layout for entertaining. There are 3 beds and 1 bath with a shower/tub making up the rest of the first floor. If you would like more space, the basement has potential to be finished with plumbing ready for a bathroom. Ample storage in attic and garage pull down. 4 bedroom septic system passing Title V in hand. Welcome home!
Location
State MA
County Plymouth
Zoning RES
Direction GPS
Rooms
Family Room Exterior Access
Basement Full, Interior Entry, Bulkhead
Primary Bedroom Level First
Kitchen Ceiling Fan(s), Flooring - Laminate, Exterior Access
Interior
Heating Forced Air, Oil
Cooling Window Unit(s)
Flooring Vinyl, Hardwood
Fireplaces Number 1
Appliance Range, Dishwasher, Refrigerator, Washer, Dryer, Electric Water Heater, Tank Water Heater, Utility Connections for Electric Range, Utility Connections for Electric Oven, Utility Connections for Electric Dryer
Laundry In Basement, Washer Hookup
Exterior
Exterior Feature Rain Gutters
Garage Spaces 1.0
Community Features Shopping, Park, Walk/Jog Trails, Stable(s), Golf, Medical Facility, Highway Access, House of Worship, Public School, T-Station
Utilities Available for Electric Range, for Electric Oven, for Electric Dryer, Washer Hookup
Roof Type Shingle
Total Parking Spaces 7
Garage Yes
Building
Lot Description Level
Foundation Concrete Perimeter
Sewer Private Sewer
Water Public
Architectural Style Ranch
Schools
Elementary Schools Hobomock
Middle Schools Pcms
High Schools Pembroke High
Others
Senior Community false
Read Less
Want to know what your home might be worth? Contact us for a FREE valuation!

Our team is ready to help you sell your home for the highest possible price ASAP
Bought with Ryan Ahern • Compass






