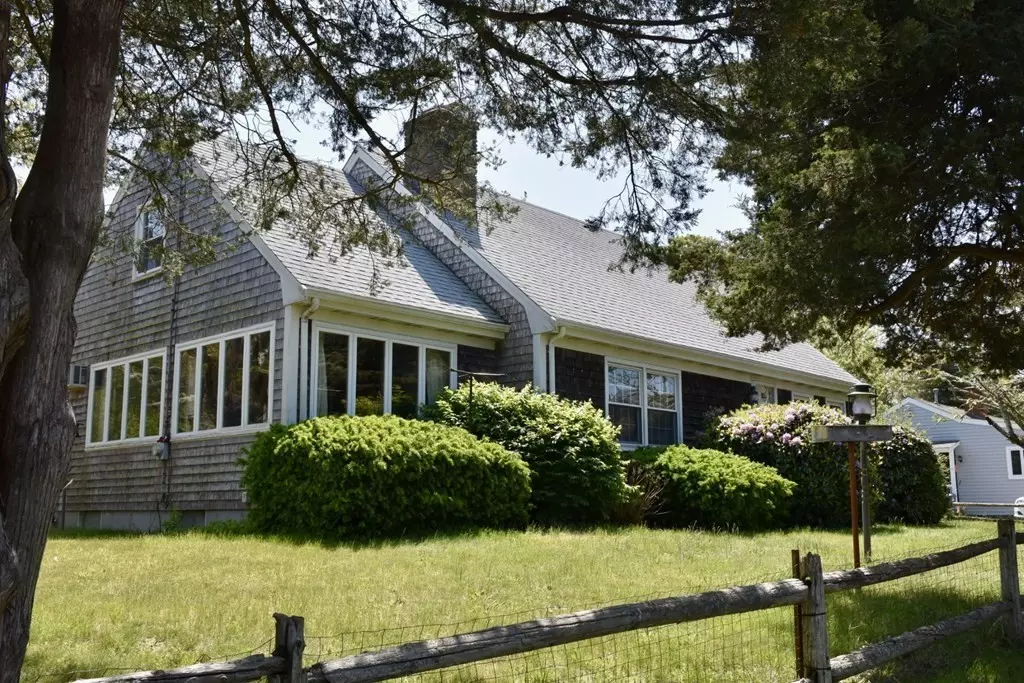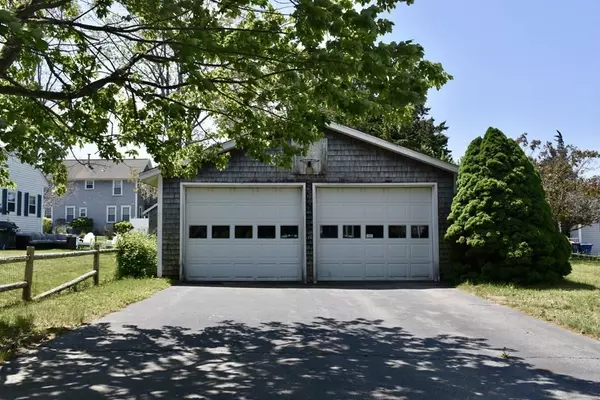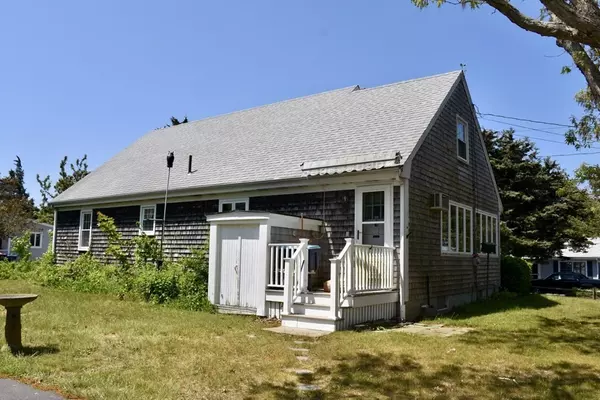$602,000
$599,000
0.5%For more information regarding the value of a property, please contact us for a free consultation.
159 Balsam Street Fairhaven, MA 02719
2 Beds
1 Bath
1,308 SqFt
Key Details
Sold Price $602,000
Property Type Single Family Home
Sub Type Single Family Residence
Listing Status Sold
Purchase Type For Sale
Square Footage 1,308 sqft
Price per Sqft $460
MLS Listing ID 73117819
Sold Date 08/18/23
Style Cape
Bedrooms 2
Full Baths 1
HOA Y/N false
Year Built 1970
Annual Tax Amount $4,263
Tax Year 2023
Lot Size 0.280 Acres
Acres 0.28
Property Description
HIGHEST AND BEST OFFERS DUE BY THURSDAY, JUNE 8TH, AT 5PM. West Island....rarely available, Coveted Corner Lot Cape Cod Style home is awaiting its new owner. This Custom Built, 1 owner, Cape Cod style home features the ease of 1 level living. Open Concept kitchen & dining room boasts views of nearby Nasketucket Bay and local boat ramp. Enjoy the feature of 2 fireplaces, front to back in the dining room & front living room. 2 bedrooms with large closets. Full bath with tub/shower and tile surround. Home is in need of some updating. Expansion to the attic is a possibility with plenty of head room. Full basement with doghouse walk-out. Be spoiled by the detached oversized 2 car garage with storage area and workshop. Just in time for the summer season, bring your kayak and enjoy all that West Island has to offer. Home is to be Sold in "As Is" condition. Home may be located in Flood Plain.
Location
State MA
County Bristol
Zoning RR
Direction South on Sconticut Neck Rd.,Left on Goulart Memorial Dr.,Left on Balsam St. Corner of Bluepoint Rd.
Rooms
Family Room Flooring - Wall to Wall Carpet, Open Floorplan
Basement Full, Walk-Out Access, Interior Entry, Sump Pump, Concrete
Primary Bedroom Level First
Kitchen Flooring - Wall to Wall Carpet, Dining Area, Balcony / Deck, Breakfast Bar / Nook, Exterior Access, Open Floorplan
Interior
Interior Features Closet/Cabinets - Custom Built, Center Hall
Heating Baseboard, Oil
Cooling Window Unit(s)
Flooring Carpet, Flooring - Wall to Wall Carpet
Fireplaces Number 2
Fireplaces Type Family Room, Living Room
Appliance Range, Dishwasher, Microwave, Refrigerator, Washer, Dryer, Washer/Dryer, Utility Connections for Electric Range, Utility Connections for Electric Oven, Utility Connections for Electric Dryer
Laundry In Basement, Washer Hookup
Exterior
Garage Spaces 2.0
Fence Fenced/Enclosed, Fenced
Community Features Walk/Jog Trails, Conservation Area, Marina
Utilities Available for Electric Range, for Electric Oven, for Electric Dryer, Washer Hookup
Waterfront Description Beach Front, Bay, 0 to 1/10 Mile To Beach
Roof Type Shingle
Total Parking Spaces 6
Garage Yes
Building
Lot Description Corner Lot, Flood Plain, Cleared
Foundation Concrete Perimeter
Sewer Public Sewer
Water Public
Architectural Style Cape
Schools
Elementary Schools Leroy L. Wood
Middle Schools Hastings
High Schools Fhs, Voke Tech
Others
Senior Community false
Read Less
Want to know what your home might be worth? Contact us for a FREE valuation!

Our team is ready to help you sell your home for the highest possible price ASAP
Bought with Danielle Cyr DeFrias • Bold Real Estate Inc.





