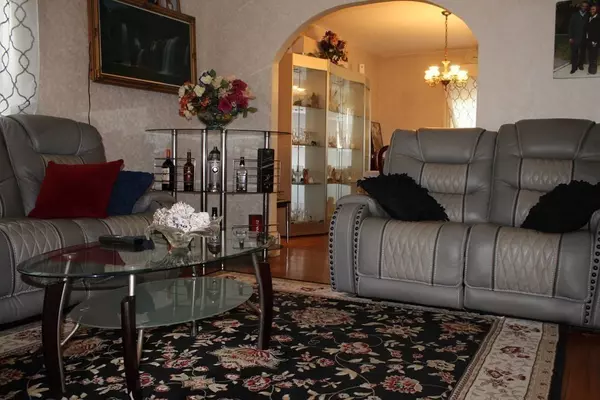$560,000
$575,800
2.7%For more information regarding the value of a property, please contact us for a free consultation.
10 Newhall Saugus, MA 01906
3 Beds
1.5 Baths
1,526 SqFt
Key Details
Sold Price $560,000
Property Type Single Family Home
Sub Type Single Family Residence
Listing Status Sold
Purchase Type For Sale
Square Footage 1,526 sqft
Price per Sqft $366
MLS Listing ID 73116622
Sold Date 08/17/23
Style Colonial
Bedrooms 3
Full Baths 1
Half Baths 1
HOA Y/N false
Year Built 1904
Annual Tax Amount $5,020
Tax Year 2023
Lot Size 6,098 Sqft
Acres 0.14
Property Sub-Type Single Family Residence
Property Description
Location,location! Here's a wonderful beginners home to start any family in a quiet little neighborhood,nestled on its own private generous sized lot.If you're still looking for the home you've been searching long an hard for,well "STOP LOOKING" it's here on Newhall St! Come see! The minute you open the door you begin to see just how much this home has to offer a New Family.A perfect home on a beginners "Shoestring Budget" getting started in a highly competitive market without giving up all the niceties of your own Dream Home.Just the right size,offering a lovely spacious working kitchen/pantry with just enough prep space,steps away from a more formal dining room.Lots of Tile and gleaming Hardwood floors, upstairs an down.Once dining's complete its time to relax and enjoy the cozy front Living room with the family.There's even a 3rd level partially finished basement currently used as an exercise room, laundry, lots of storage and a half bath.*Ohh Did I mention the magnificent backyard?
Location
State MA
County Essex
Zoning NA
Direction Lincoln Ave. to Ballard St. to Newhall St., OR Winter St. to Chestnut St.to Ballard St.to Newhall St
Rooms
Family Room Bathroom - Half, Flooring - Laminate, Cable Hookup
Basement Full, Partially Finished, Walk-Out Access, Interior Entry, Concrete
Primary Bedroom Level Second
Dining Room Flooring - Hardwood, Lighting - Pendant, Archway
Kitchen Bathroom - Full, Flooring - Stone/Ceramic Tile, Pantry, Cable Hookup, Exterior Access
Interior
Heating Hot Water, Steam, Oil
Cooling Window Unit(s), 3 or More
Flooring Tile, Laminate, Hardwood
Appliance Range, Microwave, Refrigerator, Freezer, Washer, Dryer, Utility Connections for Electric Range, Utility Connections for Electric Dryer
Laundry Electric Dryer Hookup, Washer Hookup, In Basement
Exterior
Exterior Feature Porch, Fenced Yard
Garage Spaces 1.0
Fence Fenced/Enclosed, Fenced
Community Features Public Transportation, Shopping, Highway Access, House of Worship, Sidewalks
Utilities Available for Electric Range, for Electric Dryer, Washer Hookup
View Y/N Yes
View Scenic View(s)
Roof Type Shingle
Total Parking Spaces 7
Garage Yes
Building
Lot Description Level
Foundation Stone
Sewer Public Sewer
Water Public
Architectural Style Colonial
Others
Senior Community false
Read Less
Want to know what your home might be worth? Contact us for a FREE valuation!

Our team is ready to help you sell your home for the highest possible price ASAP
Bought with Lynda Le • Thread Real Estate, LLC






