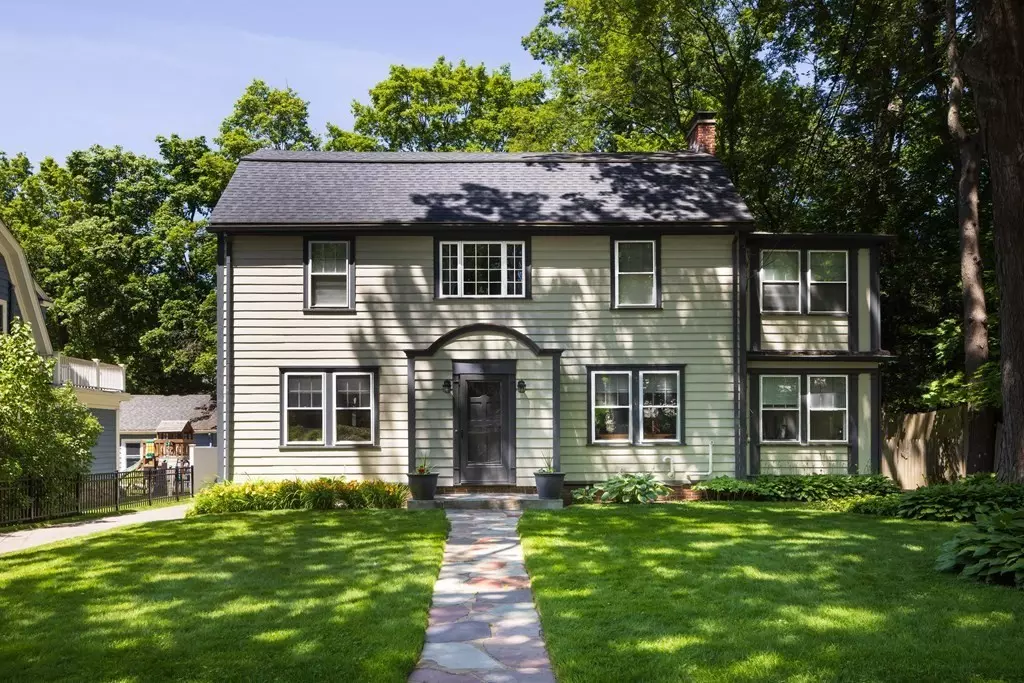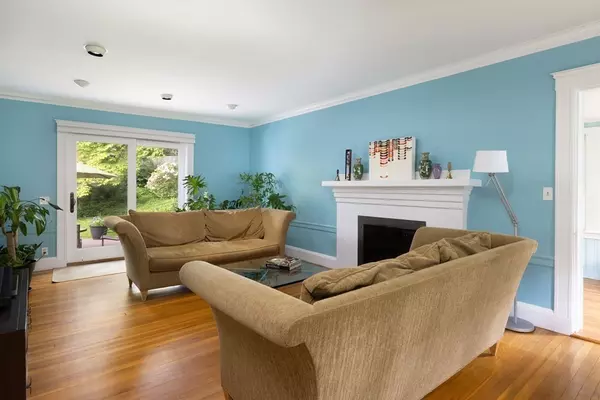$1,347,500
$1,395,000
3.4%For more information regarding the value of a property, please contact us for a free consultation.
191 Mill St Newton, MA 02460
5 Beds
3.5 Baths
2,580 SqFt
Key Details
Sold Price $1,347,500
Property Type Single Family Home
Sub Type Single Family Residence
Listing Status Sold
Purchase Type For Sale
Square Footage 2,580 sqft
Price per Sqft $522
Subdivision Newtonville
MLS Listing ID 73129099
Sold Date 08/18/23
Style Colonial
Bedrooms 5
Full Baths 3
Half Baths 1
HOA Y/N false
Year Built 1930
Annual Tax Amount $11,796
Tax Year 2023
Lot Size 8,712 Sqft
Acres 0.2
Property Description
Sun-filled 5-bedroom center-entrance colonial with a fantastic yard in the sought after Bullough's Pond neighborhood. Spacious first floor with front-to-back living room that opens to the new and expansive deck. Open kitchen/dining, perfect for large gatherings, with a charming office/den, and half bath completing the floor. The 2nd floor includes a primary suite with bath and walk-in closet, as well as 2 additional bedrooms, one with an attached playroom, and a family bath. Two additional bedrooms on the 3rd level along with a full bath. Beautifully landscaped yard with massive deck finish this loved home. Perfect Newtonville location, close to Commuter rail, restaurants and shops, houses of worship, Newton North and the new Cabot Elementary.
Location
State MA
County Middlesex
Area Newtonville
Zoning SR2
Direction Walnut or Centre to Mill
Rooms
Family Room Flooring - Hardwood
Basement Full, Unfinished
Primary Bedroom Level Second
Dining Room Flooring - Hardwood
Kitchen Flooring - Hardwood
Interior
Interior Features Sun Room, Bathroom
Heating Hot Water, Steam, Natural Gas
Cooling Window Unit(s)
Flooring Hardwood, Flooring - Hardwood
Fireplaces Number 1
Laundry In Basement
Exterior
Exterior Feature Deck
Garage Spaces 2.0
Community Features Public Transportation, Shopping, Tennis Court(s), Park, Walk/Jog Trails, Golf, Conservation Area, University
Roof Type Shingle
Total Parking Spaces 2
Garage Yes
Building
Foundation Concrete Perimeter, Brick/Mortar
Sewer Public Sewer
Water Public
Architectural Style Colonial
Schools
Elementary Schools Cabot
Middle Schools Day
High Schools North
Others
Senior Community false
Read Less
Want to know what your home might be worth? Contact us for a FREE valuation!

Our team is ready to help you sell your home for the highest possible price ASAP
Bought with Theodora Choros • Isos Realty, LLC





