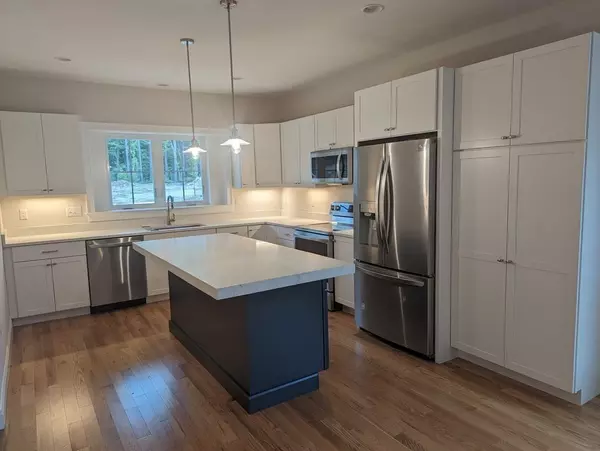$776,473
$736,900
5.4%For more information regarding the value of a property, please contact us for a free consultation.
31 Avery Way #Lot 26 Norfolk, MA 02056
2 Beds
2.5 Baths
2,163 SqFt
Key Details
Sold Price $776,473
Property Type Single Family Home
Sub Type Single Family Residence
Listing Status Sold
Purchase Type For Sale
Square Footage 2,163 sqft
Price per Sqft $358
Subdivision The Enclave At Norfolk
MLS Listing ID 73068299
Sold Date 08/18/23
Style Other (See Remarks)
Bedrooms 2
Full Baths 2
Half Baths 1
HOA Fees $217/mo
HOA Y/N true
Year Built 2023
Annual Tax Amount $16
Tax Year 2023
Lot Size 0.430 Acres
Acres 0.43
Property Description
New Active Adult Community is now underway - The Enclave at Norfolk! You will love the private setting and will enjoy the benefits of a care free life style. The 2-story expanded BARRE II features an open first floor plan -- spacious kitchen with center island / breakfast bar, dining area and an expanded fire-placed family room along with first floor master bedroom, master bath w double vanity & tiled shower enclosure.. The 2nd floor has a huge loft w triple window, guest bedroom and full bath. Low monthly maintenance fees of $217 include lawn care & landscaping and snow removal. Exceptional quality and design from one of the area's premier builders. Customize your home with optional features like screen porch, sun room or finished basement. See the attached floor plan. Extras in this home included 200 AMP service, 12x12 foot screen porch, storm door, under-counter lighting & additional recessed lights.
Location
State MA
County Norfolk
Zoning Res
Direction Cleveland Street to Village Green, take right onto Avery Way
Rooms
Family Room Flooring - Hardwood, Exterior Access, Open Floorplan
Basement Full, Unfinished
Primary Bedroom Level First
Dining Room Flooring - Hardwood, Open Floorplan
Kitchen Flooring - Hardwood, Kitchen Island
Interior
Interior Features Loft
Heating Ductless
Cooling Ductless
Flooring Tile, Carpet, Hardwood, Flooring - Wall to Wall Carpet
Fireplaces Number 1
Fireplaces Type Family Room
Appliance Range, Dishwasher, Microwave, Refrigerator, Plumbed For Ice Maker, Utility Connections for Electric Range
Laundry Flooring - Stone/Ceramic Tile, Electric Dryer Hookup, Washer Hookup, First Floor
Exterior
Exterior Feature Porch - Screened
Garage Spaces 2.0
Community Features Public Transportation, Shopping
Utilities Available for Electric Range, Washer Hookup, Icemaker Connection
Roof Type Shingle
Total Parking Spaces 2
Garage Yes
Building
Lot Description Level
Foundation Concrete Perimeter
Sewer Private Sewer
Water Public
Architectural Style Other (See Remarks)
Others
Senior Community false
Read Less
Want to know what your home might be worth? Contact us for a FREE valuation!

Our team is ready to help you sell your home for the highest possible price ASAP
Bought with Team Gratitude • Berkshire Hathaway HomeServices Page Realty





