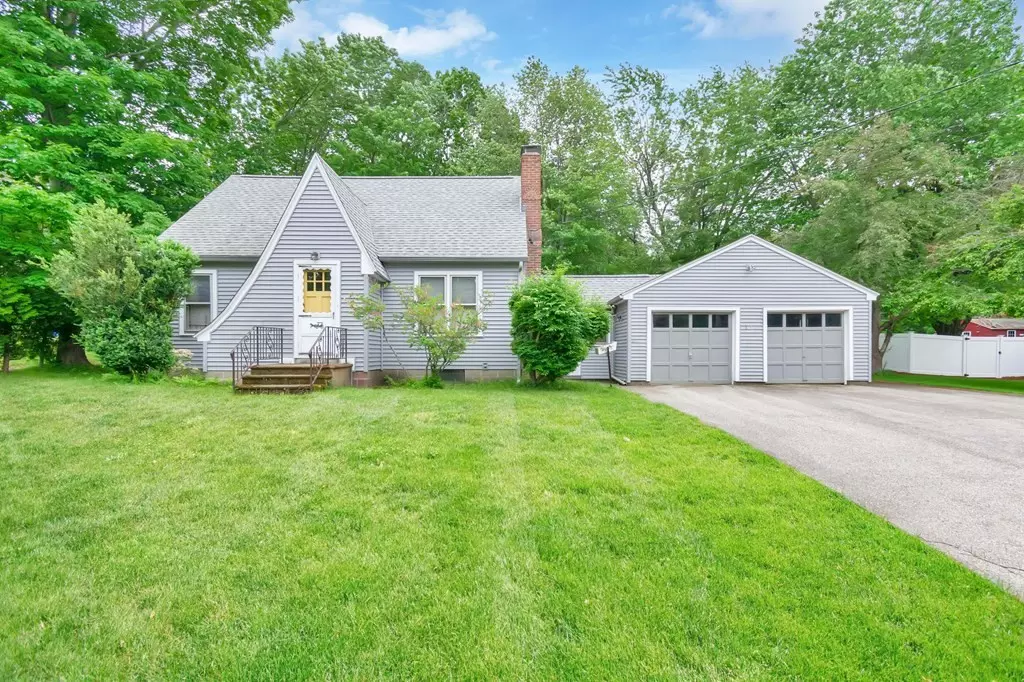$352,000
$324,900
8.3%For more information regarding the value of a property, please contact us for a free consultation.
69 West St Paxton, MA 01612
3 Beds
2 Baths
1,331 SqFt
Key Details
Sold Price $352,000
Property Type Single Family Home
Sub Type Single Family Residence
Listing Status Sold
Purchase Type For Sale
Square Footage 1,331 sqft
Price per Sqft $264
MLS Listing ID 73124139
Sold Date 08/23/23
Style Cape
Bedrooms 3
Full Baths 2
HOA Y/N false
Year Built 1950
Annual Tax Amount $5,478
Tax Year 2023
Lot Size 0.860 Acres
Acres 0.86
Property Description
Pride of ownership can be found in this Cape style property! This home has been well cared for by the same family for many years! This property features two bedrooms and two full bathrooms! An additional room currently utilized as a dining room area could also function as a third bedroom! Updates include; Roof, Heating System, Hot Water Tank, Oil Tank, HVAC Condenser etc.!! This home will be delivered with a brand-new Three bedroom Septic System at time of closing! Situated on a large leveled/wooded lot to enjoy those summer cookouts! Plenty of off-street parking and bonus Two-Car garage! Schedule you're showing today and enjoy this home for the summer months! Showings to begin Thursday 6/15/23 at 12:00pm!
Location
State MA
County Worcester
Zoning 0R4
Direction Rt-122 to West St
Rooms
Basement Full, Unfinished
Primary Bedroom Level Second
Dining Room Flooring - Hardwood
Kitchen Flooring - Laminate, Exterior Access
Interior
Interior Features Mud Room
Heating Forced Air, Oil
Cooling Central Air
Flooring Carpet, Laminate, Hardwood
Fireplaces Number 1
Fireplaces Type Living Room
Appliance Oven, Dishwasher, Countertop Range, Refrigerator, Washer, Dryer
Laundry Dryer Hookup - Electric, Washer Hookup
Exterior
Garage Spaces 2.0
Community Features Pool, Tennis Court(s), Park, Walk/Jog Trails, Laundromat, Bike Path, Conservation Area, House of Worship, Public School
Roof Type Shingle
Total Parking Spaces 8
Garage Yes
Building
Foundation Block
Sewer Private Sewer
Water Public
Architectural Style Cape
Others
Senior Community false
Read Less
Want to know what your home might be worth? Contact us for a FREE valuation!

Our team is ready to help you sell your home for the highest possible price ASAP
Bought with Brandon Oberdorfer • 1 Worcester Homes





