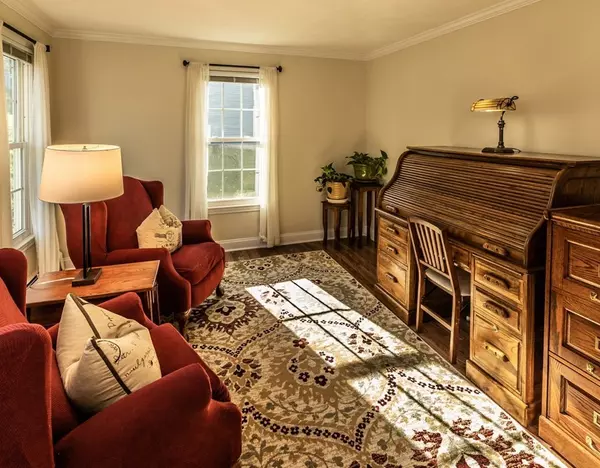$700,000
$675,000
3.7%For more information regarding the value of a property, please contact us for a free consultation.
57 Elliot Trail Grafton, MA 01519
4 Beds
2.5 Baths
2,180 SqFt
Key Details
Sold Price $700,000
Property Type Single Family Home
Sub Type Single Family Residence
Listing Status Sold
Purchase Type For Sale
Square Footage 2,180 sqft
Price per Sqft $321
MLS Listing ID 73118267
Sold Date 08/22/23
Style Colonial
Bedrooms 4
Full Baths 2
Half Baths 1
HOA Fees $16/ann
HOA Y/N true
Year Built 1999
Annual Tax Amount $8,540
Tax Year 2023
Lot Size 0.450 Acres
Acres 0.45
Property Sub-Type Single Family Residence
Property Description
OPEN HOUSE CANCELLED FOR SAT. OFFER ACCEPTED. Welcome Home! This charming center hall colonial boasts 3 floors of living. Upon entering there is a lovely Dining Room to the right, a formal LivingRoom/Office space to the left. Proceed to the back of the home that features a large Family Room that opens into the Eat-in Kitchen for an open floor plan feel. The half bath/laundry completes the first floor. The second level has 3 generous Bedrooms that share a Bathroom. The large primary suite offers a large walk-in closet and full bathroom. The finished lower level provides added living space and hosts a separate storage area. From the Kitchen exit through the sliding glass door to a nice size deck overlooking the spacious backyard and is great for BBQ's, gatherings or just relaxing. This is a must see property!
Location
State MA
County Worcester
Zoning R4
Direction Providence Road to Bruce Street to Elliot Trail
Rooms
Family Room Ceiling Fan(s), Flooring - Wall to Wall Carpet
Basement Full, Partially Finished, Bulkhead
Primary Bedroom Level Second
Dining Room Flooring - Hardwood, Wainscoting, Crown Molding
Kitchen Flooring - Stone/Ceramic Tile, Countertops - Stone/Granite/Solid, Deck - Exterior, Recessed Lighting, Slider
Interior
Interior Features Closet, Wainscoting, Entrance Foyer, Bonus Room, Central Vacuum
Heating Oil
Cooling Window Unit(s)
Flooring Wood, Tile, Carpet, Flooring - Wall to Wall Carpet
Fireplaces Number 1
Fireplaces Type Family Room
Appliance Range, Dishwasher, Refrigerator, Utility Connections for Electric Range
Laundry Bathroom - Half, Flooring - Stone/Ceramic Tile, Electric Dryer Hookup, Washer Hookup, Lighting - Overhead, Pedestal Sink, First Floor
Exterior
Exterior Feature Deck, Deck - Wood, Screens
Garage Spaces 2.0
Community Features Shopping, Park, Walk/Jog Trails, Golf, Highway Access, Public School, T-Station
Utilities Available for Electric Range
Roof Type Shingle
Total Parking Spaces 5
Garage Yes
Building
Lot Description Gentle Sloping
Foundation Concrete Perimeter
Sewer Public Sewer
Water Public
Architectural Style Colonial
Schools
Elementary Schools Sge
Middle Schools Grafton Middle
High Schools Grafton High
Others
Senior Community false
Read Less
Want to know what your home might be worth? Contact us for a FREE valuation!

Our team is ready to help you sell your home for the highest possible price ASAP
Bought with Maria Troka • A & E Realty Company, Inc.





