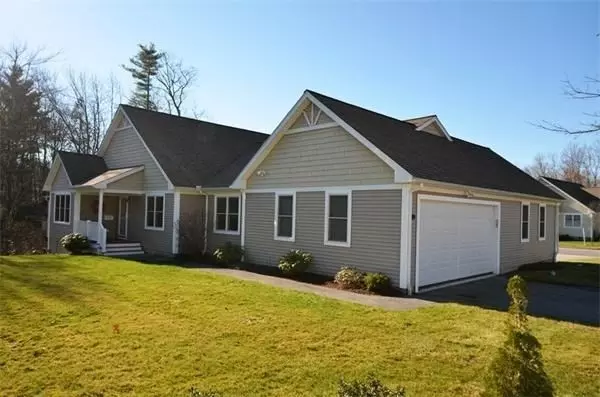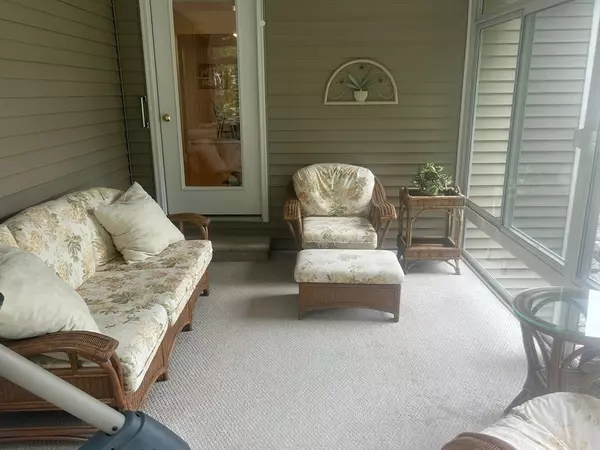$399,000
$399,900
0.2%For more information regarding the value of a property, please contact us for a free consultation.
89 Virginia Dr #89 Leicester, MA 01542
2 Beds
2 Baths
1,372 SqFt
Key Details
Sold Price $399,000
Property Type Condo
Sub Type Condominium
Listing Status Sold
Purchase Type For Sale
Square Footage 1,372 sqft
Price per Sqft $290
MLS Listing ID 73126245
Sold Date 08/24/23
Bedrooms 2
Full Baths 2
HOA Fees $325/mo
HOA Y/N true
Year Built 2005
Annual Tax Amount $4,119
Tax Year 2023
Property Description
Welcome to the highly desirable Community of Oak Ridge Estates. This is a beautifully maintained and active 55 + community on 30 acres in a private country setting, yet close to Rt 290, 395 & Mass Pike. Conveniently located to restaurants and shopping. This lovely maintained and gorgeous home offers one level living. 2 bedrooms & 2 bathrooms, vaulted living room with a propane gas fireplace that opens to a 3-season sunroom. Spacious master with ensuite bath and walk-in closet. The 2nd bedroom is also very spacious with a large closet. This home boasts an open floor plan, in addition to laundry in the unit. This can be purchased turnkey, and is ready to move right in. There is absolutely no work to be done here, it is impeccable! The enormous walk out basement could be refinished if desired, with still more than enough space for storage. This amazing property will go fast, schedule your private showing today!
Location
State MA
County Worcester
Zoning res
Direction Stafford Street to Henshaw, left on Virginia Drive
Rooms
Basement Y
Primary Bedroom Level First
Interior
Heating Central, Forced Air, Oil
Cooling Central Air
Flooring Wood, Tile, Carpet
Fireplaces Number 1
Appliance Range, Dishwasher, Microwave, Refrigerator, Washer, Dryer, Utility Connections for Electric Range, Utility Connections for Electric Oven, Utility Connections for Electric Dryer
Laundry In Unit
Exterior
Exterior Feature Porch - Enclosed, Porch - Screened, Deck, Patio - Enclosed, Garden, Rain Gutters
Garage Spaces 2.0
Community Features Shopping, Park, Walk/Jog Trails, Golf, Highway Access, Public School, Adult Community
Utilities Available for Electric Range, for Electric Oven, for Electric Dryer
Roof Type Shingle
Total Parking Spaces 4
Garage Yes
Building
Story 2
Sewer Public Sewer
Water Private, Other
Others
Pets Allowed Yes w/ Restrictions
Senior Community true
Acceptable Financing Contract
Listing Terms Contract
Read Less
Want to know what your home might be worth? Contact us for a FREE valuation!

Our team is ready to help you sell your home for the highest possible price ASAP
Bought with Jeffrey Gibbs • Gibbs Realty Inc.





