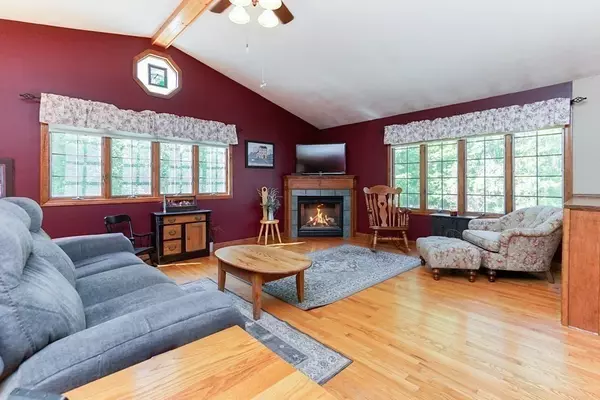$515,000
$525,000
1.9%For more information regarding the value of a property, please contact us for a free consultation.
22 Colony Rd. Westminster, MA 01473
3 Beds
2 Baths
1,910 SqFt
Key Details
Sold Price $515,000
Property Type Single Family Home
Sub Type Single Family Residence
Listing Status Sold
Purchase Type For Sale
Square Footage 1,910 sqft
Price per Sqft $269
MLS Listing ID 73117652
Sold Date 08/28/23
Style Cape
Bedrooms 3
Full Baths 2
HOA Y/N false
Year Built 1982
Annual Tax Amount $4,933
Tax Year 2023
Lot Size 0.690 Acres
Acres 0.69
Property Description
This Cape-style home has been meticulously maintained by its owners since being built. Enjoy warm summer nights from your front porch! There are 3 sizable bedrooms with the master located on the 1st floor. Stainless appliances and a breakfast bar in the kitchen next to the formal dining area. The oversized living room has vaulted ceilings, a gas fireplace and lots of large windows allowing natural light in! There are 2 tastefully updated full baths, 1 on each level. Wood flooring throughout most of the home. Laundry is located on the main level in the den which would also make a great home office. Additional living space in the partially finished basement. There is plenty of space in the yard for outdoor activities, gardening and ample parking. Drive under 2 car garage with a mudroom entry way. This is a great commuter location with quick access to Route 2.
Location
State MA
County Worcester
Zoning Res1
Direction Route 140 to Sargent Rd to Colony Rd. GPS might be for 22 Colony STATE Road. (same location)
Rooms
Basement Full, Partially Finished, Interior Entry, Garage Access
Primary Bedroom Level First
Dining Room Flooring - Wood
Kitchen Flooring - Laminate, Breakfast Bar / Nook, Stainless Steel Appliances, Gas Stove
Interior
Interior Features Closet - Cedar, Den, Entry Hall
Heating Forced Air, Natural Gas
Cooling Central Air
Flooring Wood, Tile, Vinyl, Flooring - Wood, Flooring - Stone/Ceramic Tile
Fireplaces Number 1
Fireplaces Type Living Room
Appliance Range, Dishwasher, Microwave, Refrigerator, Washer, Dryer, Utility Connections for Gas Range, Utility Connections for Electric Oven
Laundry Main Level, First Floor, Washer Hookup
Exterior
Exterior Feature Porch, Deck - Composite, Garden
Garage Spaces 2.0
Community Features Public Transportation, Park, Walk/Jog Trails, Golf, Medical Facility, Laundromat, Bike Path, Conservation Area, Highway Access, Public School, T-Station
Utilities Available for Gas Range, for Electric Oven, Washer Hookup
Roof Type Shingle
Total Parking Spaces 8
Garage Yes
Building
Lot Description Gentle Sloping
Foundation Concrete Perimeter
Sewer Private Sewer
Water Private
Architectural Style Cape
Schools
Elementary Schools Wes
Middle Schools Overlook
High Schools Oakmont
Others
Senior Community false
Read Less
Want to know what your home might be worth? Contact us for a FREE valuation!

Our team is ready to help you sell your home for the highest possible price ASAP
Bought with Jeanne Murphy • Realty Executives Boston West





