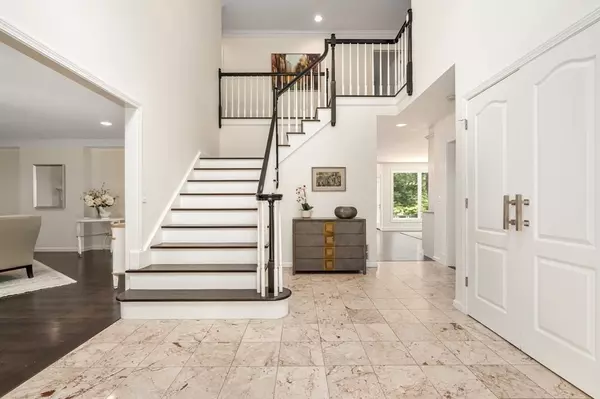$2,615,000
$2,600,000
0.6%For more information regarding the value of a property, please contact us for a free consultation.
381 South Street Needham, MA 02492
5 Beds
4.5 Baths
6,375 SqFt
Key Details
Sold Price $2,615,000
Property Type Single Family Home
Sub Type Single Family Residence
Listing Status Sold
Purchase Type For Sale
Square Footage 6,375 sqft
Price per Sqft $410
MLS Listing ID 73128499
Sold Date 08/28/23
Style Colonial
Bedrooms 5
Full Baths 4
Half Baths 1
HOA Y/N false
Year Built 1996
Annual Tax Amount $29,434
Tax Year 2023
Lot Size 1.540 Acres
Acres 1.54
Property Sub-Type Single Family Residence
Property Description
Privacy, convenience, and layout come together in this stunning 5 bedroom home in Needham's highly sought after estate neighborhood of South Street. Pristine inside and out, there is nothing to do, but move into this spectacular home with a perfect floor plan for easy living and for elegant entertaining. You'll find all the amenities you've been looking for: fine details and craftsmanship, high ceilings, 4 fireplaces, gorgeous sky-lit cook's kitchen and sun-filled dining area opening to a spacious family room, all with access to the generous sized deck with mature 1.5 acre grounds and swimming pool. There are two home offices, a spacious primary suite, recreation room, sauna, and attached 3-car garage. Minutes to Needham center with boutique shopping, restaurants, coffee shops, and yoga/Barre/Pilates. Also nearby are several parks with trails, playground, golf courses, three commuter rail stations & Rt 95 with easy access to Boston, Providence and NYC.
Location
State MA
County Norfolk
Zoning R
Direction Route 135 to South Street. Quarter of a mile on right.
Rooms
Family Room Flooring - Wood
Basement Full, Partially Finished, Walk-Out Access, Radon Remediation System
Primary Bedroom Level Second
Dining Room Flooring - Wood
Kitchen Skylight, Pantry, Countertops - Stone/Granite/Solid, Kitchen Island
Interior
Interior Features Bathroom, Home Office, Study, Exercise Room, Play Room, Central Vacuum, Sauna/Steam/Hot Tub
Heating Forced Air, Electric Baseboard, Natural Gas
Cooling Central Air
Flooring Tile, Hardwood, Wood Laminate
Fireplaces Number 4
Fireplaces Type Family Room, Living Room, Master Bedroom
Appliance Range, Dishwasher, Disposal, Microwave, Refrigerator, Washer, Dryer, Plumbed For Ice Maker, Utility Connections for Gas Range, Utility Connections for Gas Oven, Utility Connections for Gas Dryer
Laundry Second Floor, Washer Hookup
Exterior
Exterior Feature Deck, Patio, Pool - Inground, Rain Gutters, Professional Landscaping, Sprinkler System
Garage Spaces 3.0
Pool In Ground
Community Features Shopping, Pool, Walk/Jog Trails, Highway Access, Private School, Public School, T-Station
Utilities Available for Gas Range, for Gas Oven, for Gas Dryer, Washer Hookup, Icemaker Connection
Roof Type Shingle
Total Parking Spaces 5
Garage Yes
Private Pool true
Building
Lot Description Easements
Foundation Concrete Perimeter
Sewer Public Sewer
Water Public
Architectural Style Colonial
Schools
Elementary Schools Newman
Middle Schools Needham
High Schools Needham
Others
Senior Community false
Acceptable Financing Contract
Listing Terms Contract
Read Less
Want to know what your home might be worth? Contact us for a FREE valuation!

Our team is ready to help you sell your home for the highest possible price ASAP
Bought with The Bohlin Group • Compass





