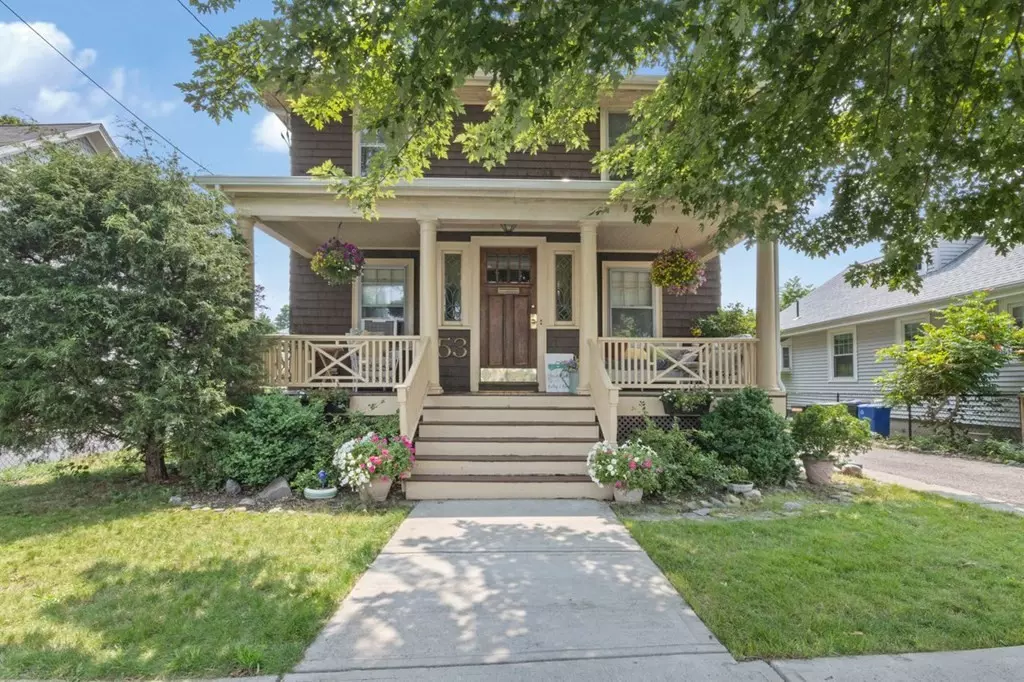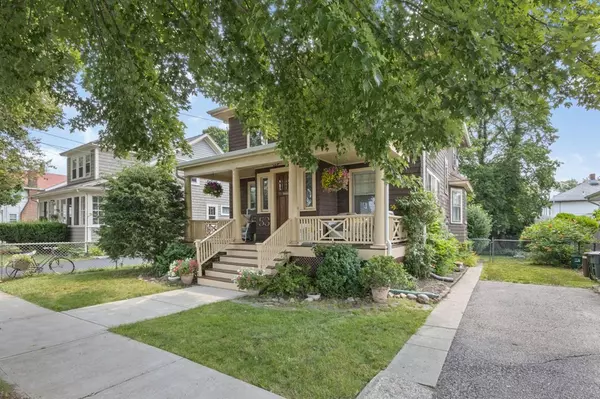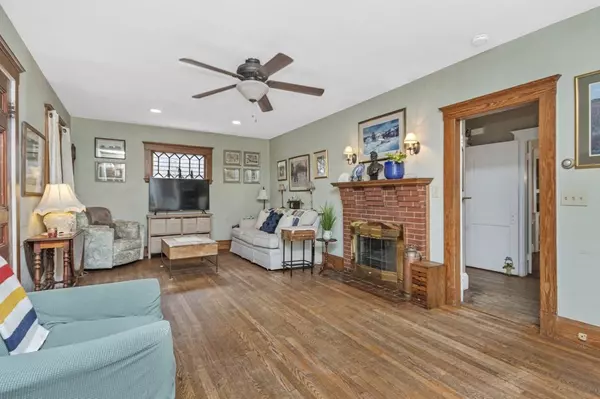$755,000
$699,000
8.0%For more information regarding the value of a property, please contact us for a free consultation.
53 Buckingham Rd Quincy, MA 02170
4 Beds
1 Bath
1,740 SqFt
Key Details
Sold Price $755,000
Property Type Single Family Home
Sub Type Single Family Residence
Listing Status Sold
Purchase Type For Sale
Square Footage 1,740 sqft
Price per Sqft $433
MLS Listing ID 73138603
Sold Date 08/28/23
Style Colonial
Bedrooms 4
Full Baths 1
HOA Y/N false
Year Built 1910
Annual Tax Amount $6,697
Tax Year 2023
Lot Size 4,356 Sqft
Acres 0.1
Property Description
Charming Colonial in ideal location between Wollaston and North Quincy T-Stations! This home boasts most of its original charm waiting for you to add your updates. This turn of the century home is warm and inviting from the moment you step on the front sitting porch. Through the front door you enter the large living room with hardwood floors and fire place. The eat in kitchen features vintage sink, gas cooking and pantry for storage. The dining room, with original molding, chair rail and built-ins complete the first floor. The original hardwood floors continue on the second floor with four bedrooms and bathroom. The walk-up attic has lots of storage space and possibilities. Walk out basement with laundry, off street parking and fenced in yard check off the rest of the boxes. This home has been loved by the same family for 50 years and is ready for you to bring your ideas and make it your own. All offers due by Tuesday 7/25 at Noon. Will not qualify for FHA or VA financing.
Location
State MA
County Norfolk
Area Wollaston
Zoning RESA
Direction Hancock to Buckingham Rd
Rooms
Basement Full
Primary Bedroom Level Second
Dining Room Flooring - Hardwood, Chair Rail
Kitchen Flooring - Hardwood, Storage
Interior
Heating Steam, Natural Gas
Cooling Window Unit(s)
Flooring Wood
Fireplaces Number 1
Fireplaces Type Living Room
Appliance Range, Dishwasher, Refrigerator, Washer, Dryer, Utility Connections for Gas Range, Utility Connections for Electric Dryer
Laundry In Basement, Washer Hookup
Exterior
Exterior Feature Porch
Fence Fenced/Enclosed
Community Features Public Transportation, Shopping, Park, Highway Access, House of Worship, Public School, T-Station
Utilities Available for Gas Range, for Electric Dryer, Washer Hookup
Waterfront Description Beach Front, Bay, 1/2 to 1 Mile To Beach, Beach Ownership(Public)
Total Parking Spaces 2
Garage No
Building
Foundation Other
Sewer Public Sewer
Water Public
Architectural Style Colonial
Schools
Middle Schools Atlantic
High Schools North Quincy
Others
Senior Community false
Acceptable Financing Contract
Listing Terms Contract
Read Less
Want to know what your home might be worth? Contact us for a FREE valuation!

Our team is ready to help you sell your home for the highest possible price ASAP
Bought with Arianna Brown • Compass





