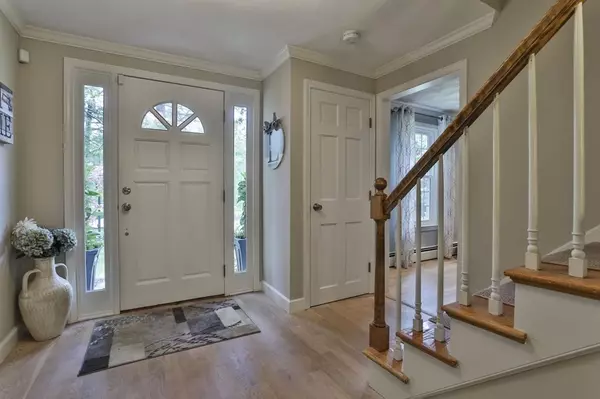$1,035,000
$939,900
10.1%For more information regarding the value of a property, please contact us for a free consultation.
47 Willow Ridge Rd North Andover, MA 01845
4 Beds
2.5 Baths
3,356 SqFt
Key Details
Sold Price $1,035,000
Property Type Single Family Home
Sub Type Single Family Residence
Listing Status Sold
Purchase Type For Sale
Square Footage 3,356 sqft
Price per Sqft $308
Subdivision Harold Parker
MLS Listing ID 73127116
Sold Date 08/28/23
Style Colonial
Bedrooms 4
Full Baths 2
Half Baths 1
HOA Y/N false
Year Built 1977
Annual Tax Amount $9,197
Tax Year 2023
Lot Size 1.130 Acres
Acres 1.13
Property Description
Welcome home to this beautiful center entrance colonial located on a quiet cul-de-sac in a desirable neighborhood abutting Harold Parker Forest. This spacious home features 4 bedrooms, 2.5 bathrooms, and a 2-car garage situated on a beautiful, sunny acre lot. The main level offers a formal living room, dining room, family room with fireplace, updated kitchen with granite countertops and stainless steel appliances. The upper level has a large master suite with walk-in closet and en suite bathroom, as well as three additional bedrooms and a full bathroom. The lower level has a finished basement with plenty of storage space. The backyard is a paradise with a gunite heated pool, deck, and patio for outdoor entertaining. Don't miss this opportunity to own this move-in ready home!
Location
State MA
County Essex
Zoning R2
Direction Rt 114 - Boston St. Left on Willow Ridge OR Rt 125 -Gray Rd. R on Boston St & L on Willow Ridge
Rooms
Family Room Wood / Coal / Pellet Stove, Flooring - Hardwood, Window(s) - Picture, Remodeled
Basement Full, Finished
Primary Bedroom Level Second
Dining Room Flooring - Hardwood, Balcony / Deck, Slider
Kitchen Closet/Cabinets - Custom Built, Flooring - Hardwood, Window(s) - Picture, Dining Area, Balcony / Deck, Pantry, Countertops - Stone/Granite/Solid, Cabinets - Upgraded, Cable Hookup, High Speed Internet Hookup, Open Floorplan, Remodeled, Slider, Stainless Steel Appliances
Interior
Interior Features Closet, Entrance Foyer, Sun Room, Central Vacuum, Wired for Sound, High Speed Internet
Heating Baseboard, Oil
Cooling Central Air
Flooring Wood, Carpet, Marble, Hardwood, Flooring - Stone/Ceramic Tile
Fireplaces Number 1
Fireplaces Type Family Room
Appliance Range, Oven, Dishwasher, Disposal, Microwave, Refrigerator, Freezer, Washer, Dryer, Water Treatment, Vacuum System, Range Hood, Utility Connections for Electric Range, Utility Connections for Electric Oven, Utility Connections for Electric Dryer
Laundry Closet/Cabinets - Custom Built, Flooring - Stone/Ceramic Tile, First Floor
Exterior
Exterior Feature Porch, Porch - Screened, Deck, Patio, Pool - Inground, Pool - Inground Heated, Rain Gutters, Storage, Professional Landscaping, Gazebo
Garage Spaces 2.0
Pool In Ground, Pool - Inground Heated
Community Features Highway Access, House of Worship, Public School
Utilities Available for Electric Range, for Electric Oven, for Electric Dryer, Generator Connection
Roof Type Shingle
Total Parking Spaces 6
Garage Yes
Private Pool true
Building
Lot Description Cul-De-Sac, Wooded
Foundation Concrete Perimeter
Sewer Private Sewer
Water Private
Architectural Style Colonial
Schools
Elementary Schools Franklin
Middle Schools Nams
High Schools North Andover
Others
Senior Community false
Acceptable Financing Seller W/Participate
Listing Terms Seller W/Participate
Read Less
Want to know what your home might be worth? Contact us for a FREE valuation!

Our team is ready to help you sell your home for the highest possible price ASAP
Bought with Heather Torra • Aspen Realty Group LLC





