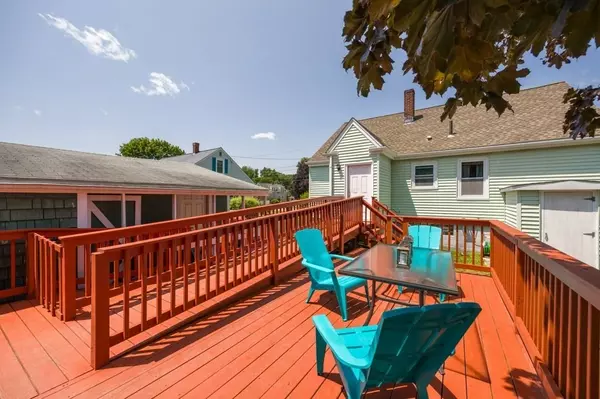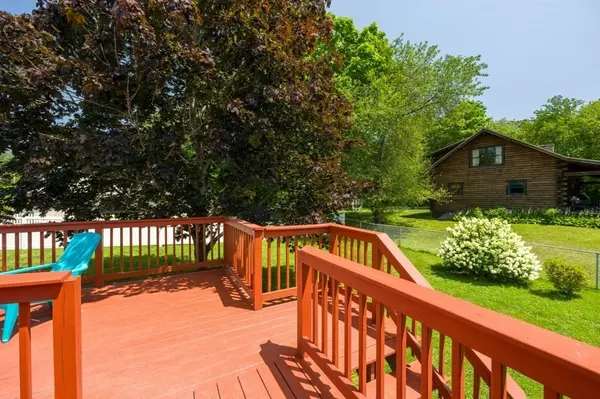$375,000
$369,000
1.6%For more information regarding the value of a property, please contact us for a free consultation.
111 Howland Rd Fairhaven, MA 02719
3 Beds
1 Bath
1,067 SqFt
Key Details
Sold Price $375,000
Property Type Single Family Home
Sub Type Single Family Residence
Listing Status Sold
Purchase Type For Sale
Square Footage 1,067 sqft
Price per Sqft $351
MLS Listing ID 73135956
Sold Date 08/29/23
Style Cape
Bedrooms 3
Full Baths 1
HOA Y/N false
Year Built 1956
Annual Tax Amount $3,200
Tax Year 2023
Lot Size 9,147 Sqft
Acres 0.21
Property Description
North Fairhaven 3 bedroom Cape Cod style-home located on large fenced lot with detached garage. This home features a first-floor bedroom and bathroom as well as two additional guest rooms upstairs. A formal dining room, living room and generous kitchen complete the first floor room arrangement. A full basement with laundry hook-ups as well as bulkhead access provides storage. The detached garage is connected to the rear deck and the entire yard is fenced for pets and children. Low maintenance siding, many replacement windows. Kitchen is original and can use some updating.
Location
State MA
County Bristol
Zoning RA
Direction Main or Adams north to Howland, East on Howland.
Rooms
Basement Full, Interior Entry, Bulkhead, Concrete
Primary Bedroom Level First
Interior
Heating Hot Water, Natural Gas
Cooling None
Flooring Wood, Tile
Appliance Range, Refrigerator, Range Hood, Utility Connections for Gas Range, Utility Connections for Electric Dryer
Laundry In Basement, Washer Hookup
Exterior
Exterior Feature Deck
Garage Spaces 1.0
Fence Fenced/Enclosed
Community Features Public Transportation, Shopping, Tennis Court(s), Park, Walk/Jog Trails, Highway Access
Utilities Available for Gas Range, for Electric Dryer, Washer Hookup
Waterfront Description Beach Front, Ocean, 1 to 2 Mile To Beach, Beach Ownership(Public)
Roof Type Shingle
Total Parking Spaces 2
Garage Yes
Building
Foundation Block
Sewer Public Sewer
Water Public
Architectural Style Cape
Schools
Elementary Schools East
Middle Schools Hastings
High Schools Fhs
Others
Senior Community false
Read Less
Want to know what your home might be worth? Contact us for a FREE valuation!

Our team is ready to help you sell your home for the highest possible price ASAP
Bought with John Tsonis • Keller Williams South Watuppa





