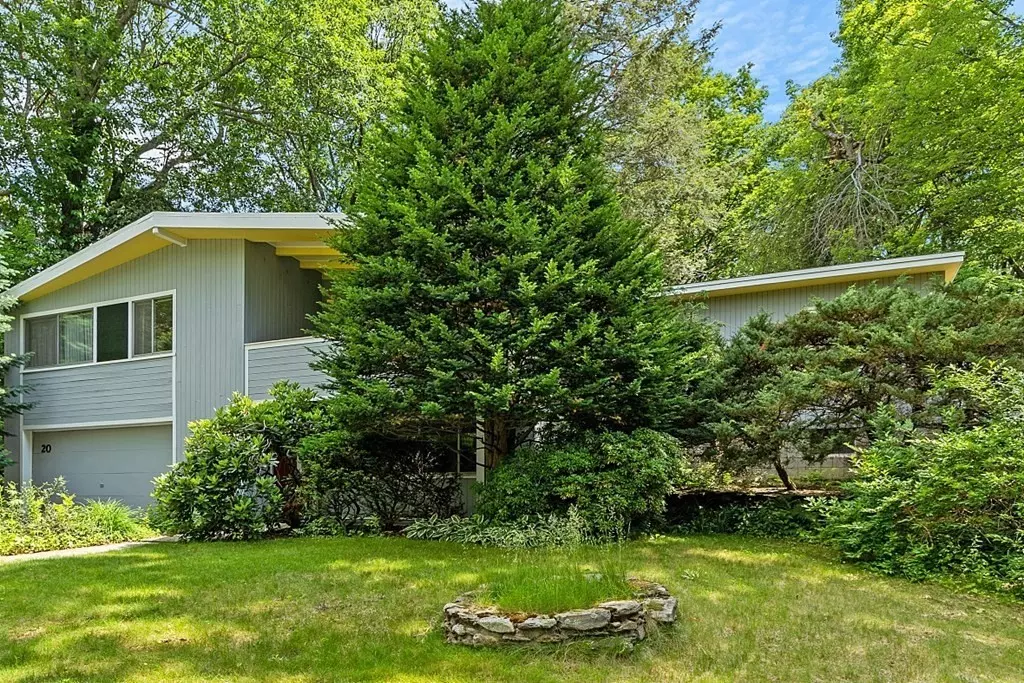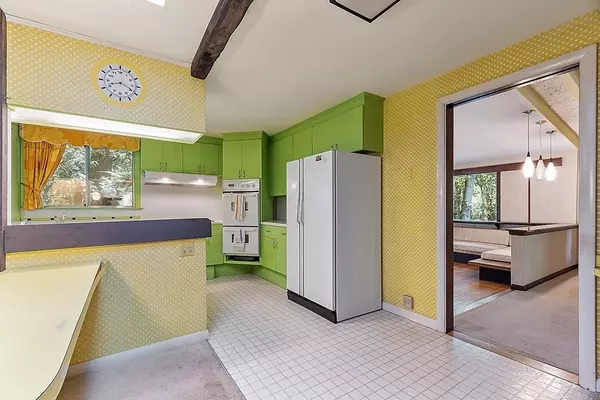$480,000
$449,000
6.9%For more information regarding the value of a property, please contact us for a free consultation.
20 Indian Hill Rd Paxton, MA 01612
3 Beds
2.5 Baths
2,365 SqFt
Key Details
Sold Price $480,000
Property Type Single Family Home
Sub Type Single Family Residence
Listing Status Sold
Purchase Type For Sale
Square Footage 2,365 sqft
Price per Sqft $202
Subdivision Indian Hill Estates
MLS Listing ID 73127653
Sold Date 08/28/23
Style Contemporary
Bedrooms 3
Full Baths 2
Half Baths 1
HOA Y/N false
Year Built 1961
Annual Tax Amount $7,278
Tax Year 2023
Lot Size 0.920 Acres
Acres 0.92
Property Description
Custom 3 bdrm contemporary situated on one of the largest lots in the Indian Hills Estates neighborhood. The flexible design allows for different uses of the rooms. As you enter the front you have a den/TVrm on the right with fireplace. The upper family has an open feel with fireplace, built-ins and balcony overlooking the front yard that runs into the step down dining or TVrm with slider to rear patio. The kitchen is an ideal setup for cooking with a peninsula for seating and an additional rm that can also be dining or TVrm. Two bedrooms share a unique bathrm set up with 3 entrances utilized as a full bath and half bath. The main suite has a generous sized sleeping area with full bath and exterior access to balcony. Brand new septic system and brand new roof with transferable warranty. The boiler was updated several yrs ago to a Buderus with Super Stor Ultra indirect water heater & Roth Lifetime oil tank. Updates needed or not if you like that retro feel. Close to the Worcester line.
Location
State MA
County Worcester
Zoning 0R4
Direction Google Maps
Rooms
Family Room Flooring - Wall to Wall Carpet, Balcony - Exterior, Slider
Basement Full, Partially Finished, Walk-Out Access, Interior Entry, Garage Access
Primary Bedroom Level Second
Dining Room Flooring - Hardwood, Exterior Access
Kitchen Flooring - Vinyl, Dining Area, Countertops - Stone/Granite/Solid, Dryer Hookup - Electric, Exterior Access, Washer Hookup
Interior
Interior Features Recessed Lighting, Sitting Room, Den
Heating Baseboard, Oil, Fireplace
Cooling None
Flooring Wood, Tile, Vinyl, Carpet, Flooring - Wall to Wall Carpet, Flooring - Vinyl
Fireplaces Number 2
Fireplaces Type Family Room
Appliance Oven, Dishwasher, Countertop Range, Refrigerator, Washer, Dryer, Utility Connections for Gas Range, Utility Connections for Electric Oven, Utility Connections for Electric Dryer
Laundry Closet/Cabinets - Custom Built, Exterior Access, Second Floor, Washer Hookup
Exterior
Exterior Feature Patio, Balcony, Rain Gutters
Garage Spaces 2.0
Utilities Available for Gas Range, for Electric Oven, for Electric Dryer, Washer Hookup
Total Parking Spaces 6
Garage Yes
Building
Lot Description Wooded
Foundation Concrete Perimeter
Sewer Private Sewer
Water Public
Architectural Style Contemporary
Others
Senior Community false
Read Less
Want to know what your home might be worth? Contact us for a FREE valuation!

Our team is ready to help you sell your home for the highest possible price ASAP
Bought with Cherie Benoit • Keller Williams Realty Greater Worcester





