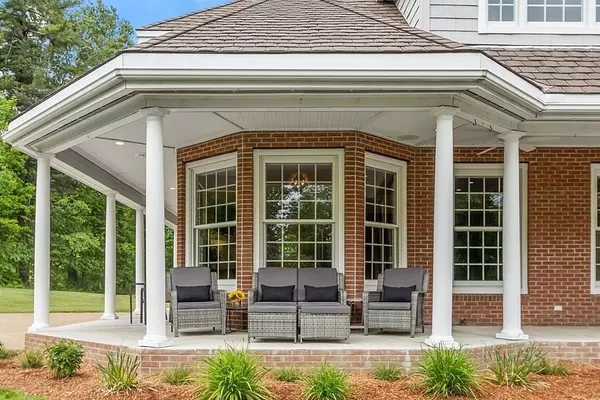$862,400
$879,000
1.9%For more information regarding the value of a property, please contact us for a free consultation.
7 Pond St Paxton, MA 01612
4 Beds
3 Baths
3,855 SqFt
Key Details
Sold Price $862,400
Property Type Single Family Home
Sub Type Single Family Residence
Listing Status Sold
Purchase Type For Sale
Square Footage 3,855 sqft
Price per Sqft $223
MLS Listing ID 73124156
Sold Date 08/30/23
Style Cape, Contemporary
Bedrooms 4
Full Baths 2
Half Baths 2
HOA Y/N false
Year Built 2000
Annual Tax Amount $10,884
Tax Year 2023
Lot Size 2.020 Acres
Acres 2.02
Property Description
Welcome home to this stunning custom cape with year round views in a serene & private setting! You'll be greeted by the large wrap around covered porch, perfect for entertaining. The large eat in kitchen has Cherry cabinets, granite, stainless appliances & gas cooktop, all with a water view! Massive great room, features a stone gas fireplace, with hardwood floors and access to the large covered porch & back deck. Main floor primary has large walk-in closet, double vanity bath with jacuzzi tub and separate water closet. First floor also has a large office with walk-in closet that could be used as guest room. Upstairs you will find an additional living room & 3 enormous bedrooms each with a walk-in closet and new carpets. The custom full bath has 3 vanities and separate full bath offering room for the whole family with access from living room or 1 of the bedrooms. Don't miss the heated 4 car garage, custom millwork throughout, NEWER AC, propane boiler, well tank, well pump & more!
Location
State MA
County Worcester
Zoning R40
Direction Follow Grove Street to the end and it turns into Pond Street.
Rooms
Basement Full, Walk-Out Access, Interior Entry, Garage Access, Radon Remediation System, Concrete
Primary Bedroom Level Main, First
Dining Room Flooring - Hardwood, Deck - Exterior, Exterior Access, Open Floorplan, Recessed Lighting, Crown Molding
Kitchen Flooring - Stone/Ceramic Tile, Dining Area, Pantry, Countertops - Stone/Granite/Solid, Kitchen Island, Recessed Lighting, Stainless Steel Appliances, Crown Molding
Interior
Interior Features Open Floorplan, Recessed Lighting, Crown Molding, Closet - Walk-in, Chair Rail, Bathroom - Half, Great Room, Office, Bathroom, Wired for Sound
Heating Forced Air, Natural Gas, Propane, Fireplace(s)
Cooling Central Air
Flooring Wood, Tile, Carpet, Flooring - Hardwood, Flooring - Wall to Wall Carpet, Flooring - Stone/Ceramic Tile
Fireplaces Number 1
Appliance Oven, Dishwasher, Disposal, Microwave, Countertop Range, Refrigerator, Washer, Dryer, Plumbed For Ice Maker, Utility Connections for Gas Range, Utility Connections for Gas Dryer, Utility Connections Outdoor Gas Grill Hookup
Laundry Washer Hookup
Exterior
Exterior Feature Porch, Deck - Wood, Rain Gutters, Sprinkler System
Garage Spaces 4.0
Utilities Available for Gas Range, for Gas Dryer, Washer Hookup, Icemaker Connection, Outdoor Gas Grill Hookup
View Y/N Yes
View Scenic View(s)
Roof Type Shingle
Total Parking Spaces 10
Garage Yes
Building
Foundation Concrete Perimeter
Sewer Private Sewer
Water Private
Architectural Style Cape, Contemporary
Schools
Elementary Schools Paxton Center
Middle Schools Paxton Center
High Schools Wachusett
Others
Senior Community false
Read Less
Want to know what your home might be worth? Contact us for a FREE valuation!

Our team is ready to help you sell your home for the highest possible price ASAP
Bought with Alysha Glazier • Keller Williams Realty-Merrimack





