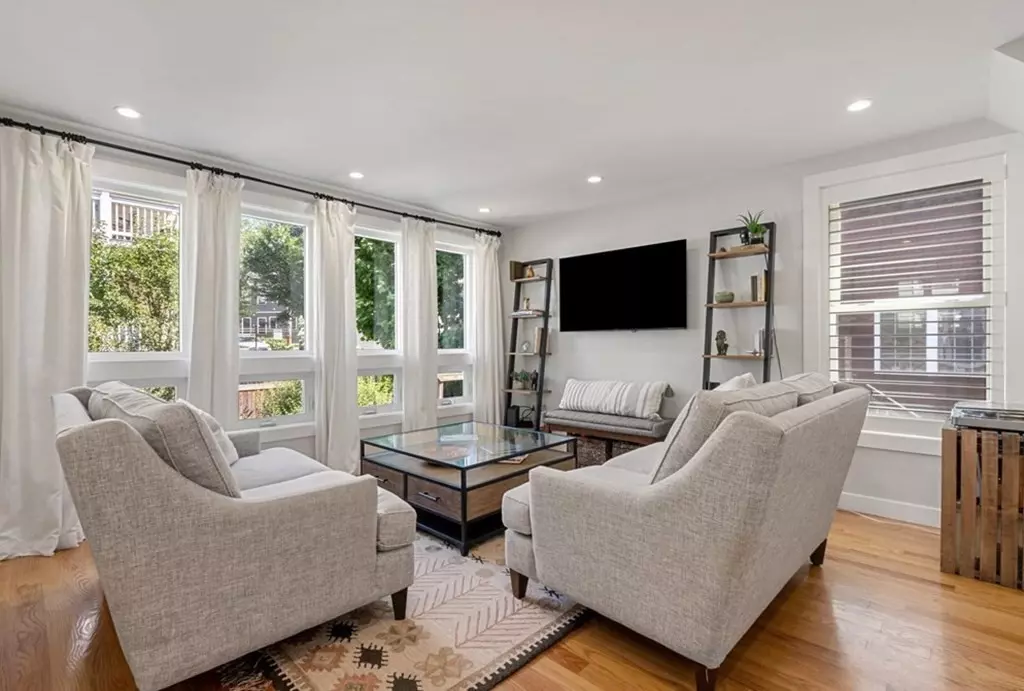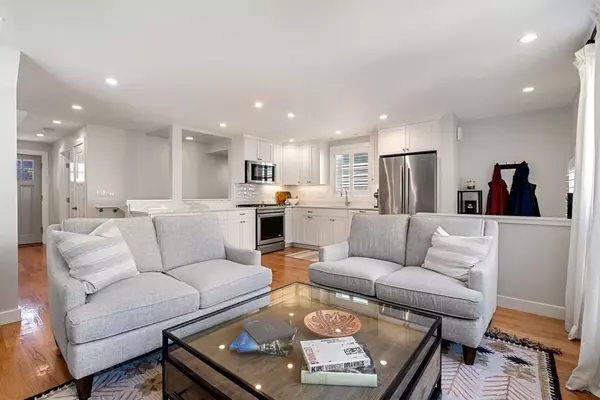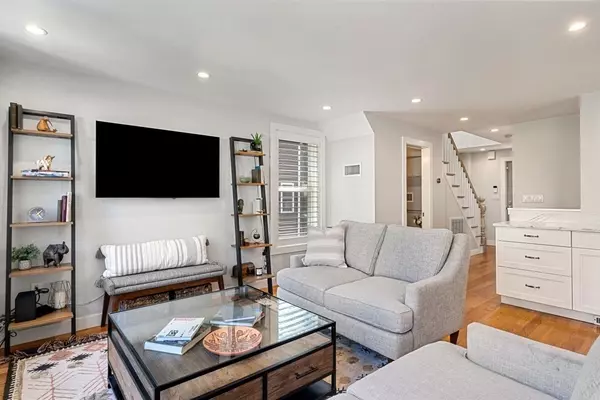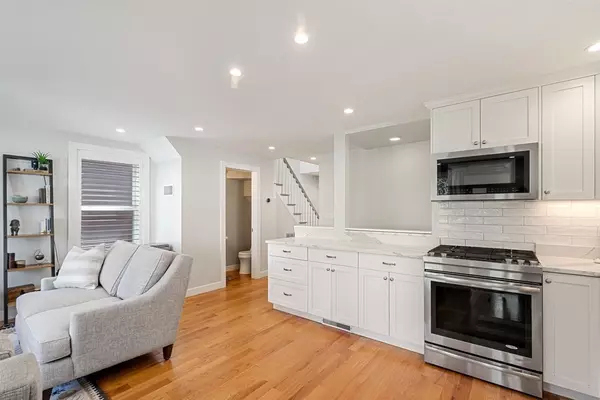$1,725,000
$1,649,000
4.6%For more information regarding the value of a property, please contact us for a free consultation.
23 Harrington Road Cambridge, MA 02140
3 Beds
3.5 Baths
1,920 SqFt
Key Details
Sold Price $1,725,000
Property Type Single Family Home
Sub Type Single Family Residence
Listing Status Sold
Purchase Type For Sale
Square Footage 1,920 sqft
Price per Sqft $898
MLS Listing ID 73143688
Sold Date 08/31/23
Style Colonial
Bedrooms 3
Full Baths 3
Half Baths 1
HOA Y/N false
Year Built 1891
Annual Tax Amount $7,926
Tax Year 2023
Lot Size 2,613 Sqft
Acres 0.06
Property Description
Hang up your “Welcome Home” sign at 23 Harrington Road, a sun filled single family home on a dead-end street in North Cambridge. Renovated in 2016, this home has all the features you are looking for (c/a, gleaming hardwood floor, open concept, 3 levels of well thought out living space) along with a few you didn't know you need (walls of windows, vaulted ceilings, 2 en-suites). The walls of windows throughout the home are captivating. An open concept kitchen with easy access to the yard make cooking or grilling, entertaining or having quite dinners at home a breeze. A home office and ½ bath are also on the main level. The upper level offers a main bedroom with a ¾ bath while the primary bedroom has double closets and double vanities in the full bath with a skylight. Both rooms have vaulted ceilings. The lower level features the family room w/wall of windows overlooking the fenced yard, a bar area, ¾ bath, washer/dryer & storage! This level offers a walk out to the patio! Easy T access!
Location
State MA
County Middlesex
Zoning B
Direction Harvey St to Harrington Road (dead end)
Rooms
Family Room Bathroom - Full, Closet/Cabinets - Custom Built, Flooring - Stone/Ceramic Tile, Exterior Access, Recessed Lighting
Basement Finished, Walk-Out Access, Sump Pump
Primary Bedroom Level Second
Kitchen Flooring - Hardwood, Dining Area, Exterior Access, Recessed Lighting, Stainless Steel Appliances
Interior
Interior Features Recessed Lighting, Bathroom - 3/4, Bathroom - With Shower Stall, Living/Dining Rm Combo, Bathroom
Heating Forced Air, Natural Gas
Cooling Central Air
Flooring Flooring - Hardwood
Appliance Range, Dishwasher, Disposal, Microwave, Washer, Dryer, Utility Connections for Gas Range
Laundry In Basement
Exterior
Exterior Feature Porch, Patio, Sprinkler System, Fenced Yard
Fence Fenced
Community Features Public Transportation, Shopping, Pool, Park, Walk/Jog Trails, Bike Path, Highway Access
Utilities Available for Gas Range
Roof Type Shingle
Total Parking Spaces 2
Garage No
Building
Foundation Concrete Perimeter
Sewer Public Sewer
Water Public
Architectural Style Colonial
Others
Senior Community false
Read Less
Want to know what your home might be worth? Contact us for a FREE valuation!

Our team is ready to help you sell your home for the highest possible price ASAP
Bought with Tsung-Megason Group • Compass





