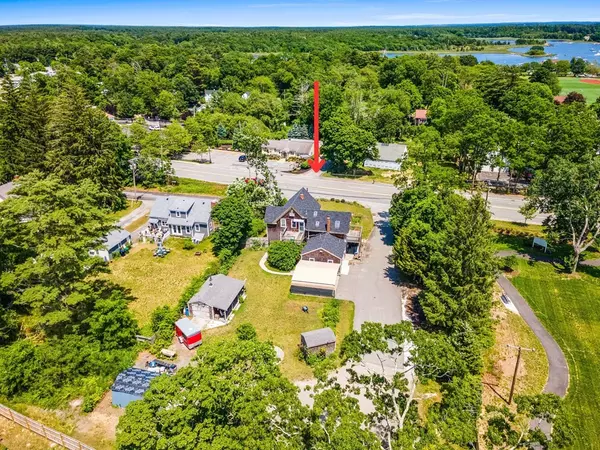$649,900
$649,900
For more information regarding the value of a property, please contact us for a free consultation.
459 Mill St Marion, MA 02738
3 Beds
2 Baths
2,279 SqFt
Key Details
Sold Price $649,900
Property Type Single Family Home
Sub Type Single Family Residence
Listing Status Sold
Purchase Type For Sale
Square Footage 2,279 sqft
Price per Sqft $285
MLS Listing ID 73128165
Sold Date 08/31/23
Style Antique, Farmhouse
Bedrooms 3
Full Baths 2
HOA Y/N false
Year Built 1840
Annual Tax Amount $4,170
Tax Year 2023
Lot Size 0.570 Acres
Acres 0.57
Property Description
Welcome home to this charming antique TWO FAMILY farmhouse in the coastal town of Marion! This home has been lovingly cared for by the same family for generations it is filled with such rich history. High ceilings throughout the first floor, OPEN CONCEPT large kitchen is spacious enough for entertaining. The living room and bedrooms have beautiful hardwood floors and detailed molding. The office/den is quite roomy and versatile. The upstairs second unit is filled with an abundance of natural light, has two spacious bedrooms, an eat in kitchen, large pantry, living room, and a separate laundry room. The outside garage/workshop is a dream workspace for creating or a private place to just enjoy, it can also serve as a garage space for an additional vehicle. PRIME LOCATION, close to highways, walk to Marion Village, Tabor Academy, the Marion General Store or Sea Dips for ice cream. GREAT OPPORTUNITY for multi-generational living, income potential, at home-business, so many possibilities.
Location
State MA
County Plymouth
Zoning RES
Direction GPS
Rooms
Family Room Flooring - Vinyl, Exterior Access
Basement Full
Primary Bedroom Level Main
Kitchen Flooring - Vinyl, Country Kitchen, Exterior Access, Open Floorplan
Interior
Interior Features Internet Available - Unknown
Heating Baseboard
Cooling Window Unit(s)
Flooring Wood, Tile, Vinyl, Carpet, Hardwood
Appliance Range, Dishwasher, Refrigerator, Washer, Dryer, Utility Connections for Gas Range
Laundry First Floor
Exterior
Exterior Feature Balcony, Storage, Fenced Yard
Garage Spaces 2.0
Fence Fenced
Community Features Shopping, Tennis Court(s), Park, Walk/Jog Trails, Stable(s), Golf, Medical Facility, Laundromat, Bike Path, Conservation Area, Highway Access, House of Worship, Marina, Private School, Public School, T-Station
Utilities Available for Gas Range
Waterfront Description Beach Front, Harbor, Ocean, Beach Ownership(Public)
Roof Type Shingle
Total Parking Spaces 12
Garage Yes
Building
Lot Description Level
Foundation Stone
Sewer Public Sewer
Water Public
Architectural Style Antique, Farmhouse
Schools
Elementary Schools Sippican
Middle Schools Orr Jhs
High Schools Or | Tabor
Others
Senior Community false
Acceptable Financing Contract
Listing Terms Contract
Read Less
Want to know what your home might be worth? Contact us for a FREE valuation!

Our team is ready to help you sell your home for the highest possible price ASAP
Bought with Michelle Humphrey • Coldwell Banker Realty - Norwell





