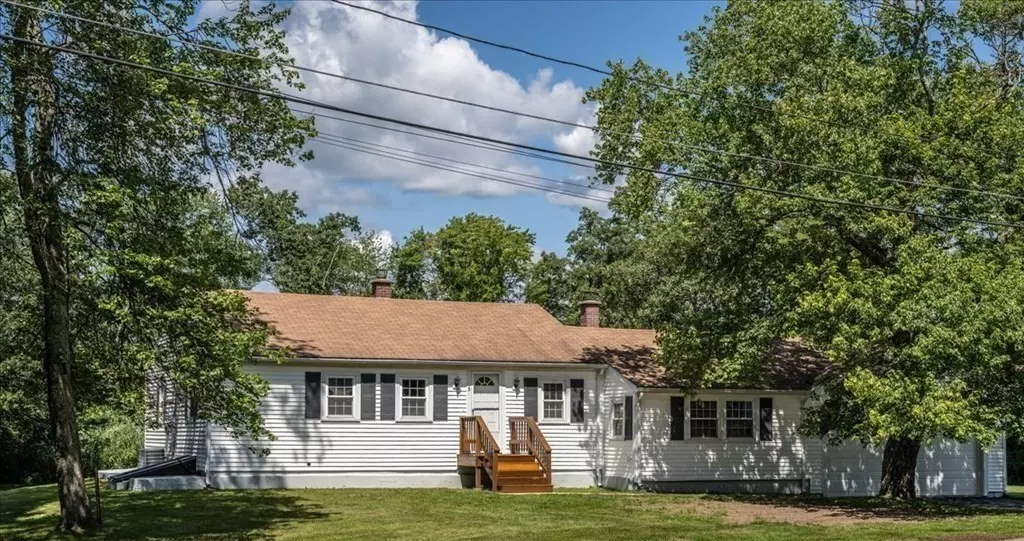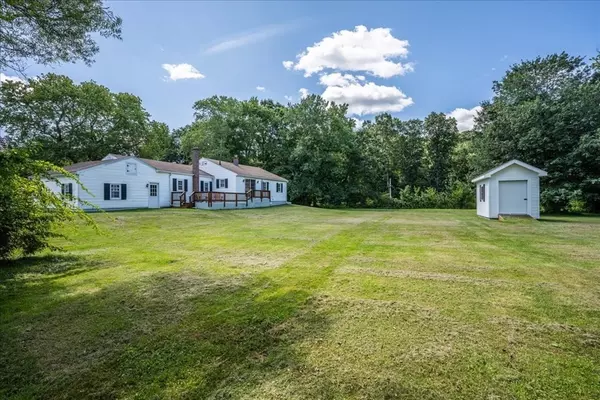$460,000
$450,000
2.2%For more information regarding the value of a property, please contact us for a free consultation.
5 Old Flanders Rd Westborough, MA 01581
2 Beds
1 Bath
1,308 SqFt
Key Details
Sold Price $460,000
Property Type Single Family Home
Sub Type Single Family Residence
Listing Status Sold
Purchase Type For Sale
Square Footage 1,308 sqft
Price per Sqft $351
MLS Listing ID 73144365
Sold Date 08/31/23
Style Ranch
Bedrooms 2
Full Baths 1
HOA Y/N false
Year Built 1958
Annual Tax Amount $6,367
Tax Year 2023
Lot Size 0.910 Acres
Acres 0.91
Property Description
Fantastic opportunity to live in desirable town of Westborough! *Seller did a complete remodeling in 2004/2005: new interior plastered walls, kitchen & bathroom, windows, doors, electric wiring, plumbing, roof & insulation *Freshly painted interior walls, ceilings, trim, doors & closets *Large eat-in-kitchen w/lots of cabinet/counter space & slider to rear deck/patio/yard *Two nicely sized bedrooms w/hardwood floors & double closets *Dining room w/hardwood floors offers additional dining option *Large living room with brand new carpet, stunning stone hearth/wall & pellet stove that provides excellent opportunity for energy savings *Office nook great for working from home *Spacious finished & insulated two car garage w/ access to back yard/patio provides extra storage space & is great for keeping your car clear of inclement weather *Expansive flat lawn great for outdoor living & entertainment & shed for additional storage *All you have to do is move in & enjoy!
Location
State MA
County Worcester
Zoning IB
Direction Rt 9 to Flanders Rd to Old Flanders Rd
Rooms
Basement Full, Crawl Space, Bulkhead, Sump Pump, Concrete, Unfinished
Primary Bedroom Level First
Dining Room Closet, Flooring - Hardwood, Exterior Access, Lighting - Overhead
Kitchen Flooring - Vinyl, Dining Area, Deck - Exterior, Dryer Hookup - Electric, Exterior Access, Recessed Lighting, Slider, Washer Hookup
Interior
Interior Features Closet, Lighting - Overhead, Office, Central Vacuum, Internet Available - Unknown
Heating Forced Air, Oil
Cooling Central Air
Flooring Tile, Vinyl, Carpet, Hardwood, Flooring - Hardwood
Appliance Range, Dishwasher, Trash Compactor, Microwave, Refrigerator, Vacuum System, Utility Connections for Electric Range, Utility Connections for Electric Oven, Utility Connections for Electric Dryer
Laundry Electric Dryer Hookup, Washer Hookup, First Floor
Exterior
Exterior Feature Deck, Patio, Rain Gutters, Storage, Screens
Garage Spaces 2.0
Community Features Shopping, Highway Access, T-Station
Utilities Available for Electric Range, for Electric Oven, for Electric Dryer, Washer Hookup
Roof Type Shingle
Total Parking Spaces 2
Garage Yes
Building
Lot Description Flood Plain, Cleared, Level
Foundation Concrete Perimeter, Block, Stone, Granite
Sewer Public Sewer
Water Public
Architectural Style Ranch
Others
Senior Community false
Read Less
Want to know what your home might be worth? Contact us for a FREE valuation!

Our team is ready to help you sell your home for the highest possible price ASAP
Bought with Scott King • LAER Realty Partners





