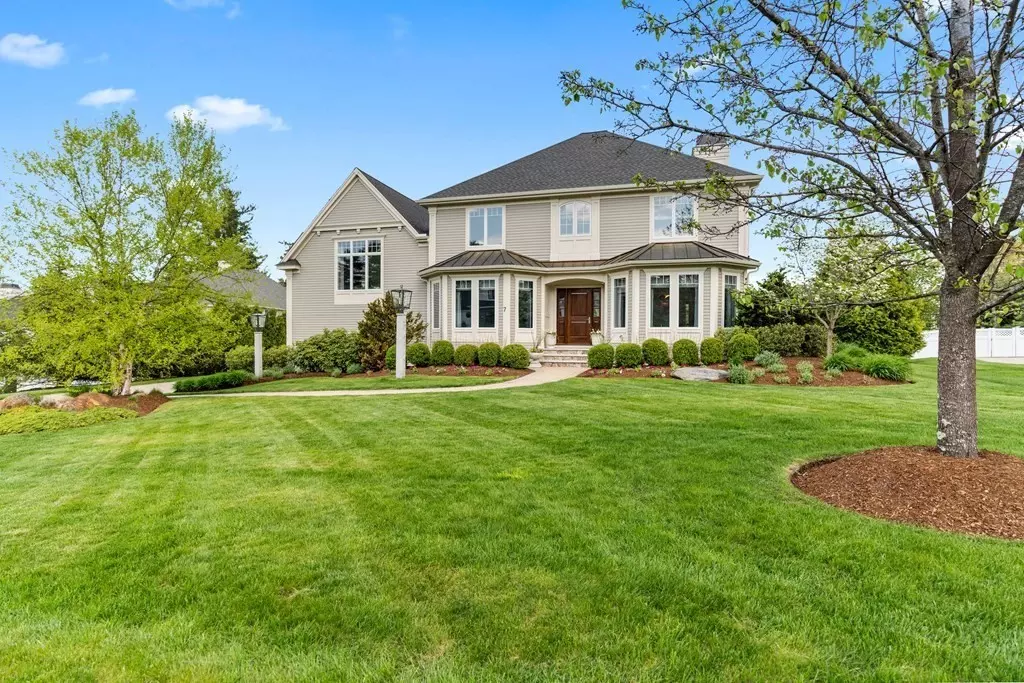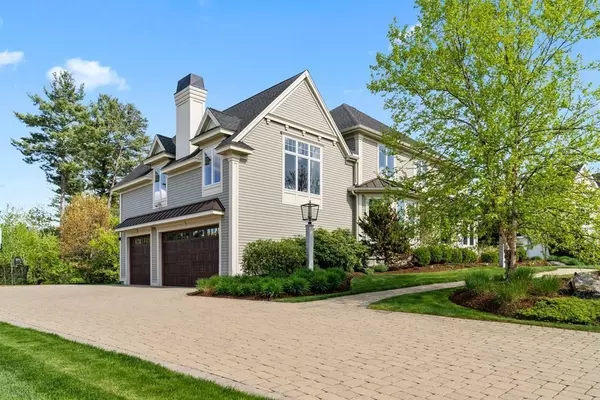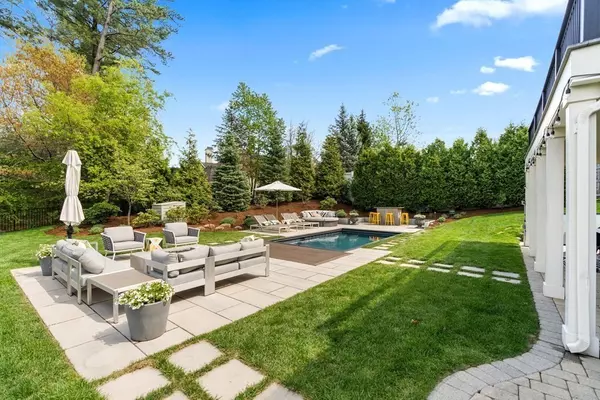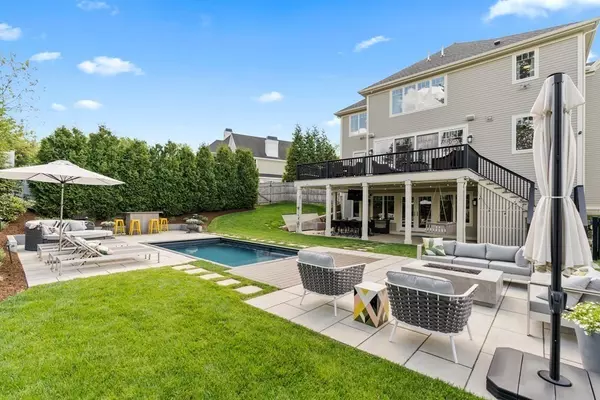$2,500,000
$2,599,000
3.8%For more information regarding the value of a property, please contact us for a free consultation.
7 Trevino Cir Andover, MA 01810
5 Beds
5.5 Baths
5,767 SqFt
Key Details
Sold Price $2,500,000
Property Type Single Family Home
Sub Type Single Family Residence
Listing Status Sold
Purchase Type For Sale
Square Footage 5,767 sqft
Price per Sqft $433
Subdivision Andover Country Club
MLS Listing ID 73111189
Sold Date 08/30/23
Style Colonial
Bedrooms 5
Full Baths 5
Half Baths 1
HOA Y/N false
Year Built 2014
Annual Tax Amount $28,401
Tax Year 2023
Lot Size 0.460 Acres
Acres 0.46
Property Sub-Type Single Family Residence
Property Description
Located in the prestigious Andover Country Club Neighborhood, this custom built Cormier Colonial boasts nearly 6,000sqf of intricately designed living space. The grand foyer welcomes you with awe-inspiring moldings, a coffered ceiling, and elegant marble floors. The foyer flows into the sprawling living room, rich with natural light. Adjacent to the living room is the radiant chef's kitchen, equipped with ceiling high marble backsplash, a 12ft leathered island, and a butler's pantry. Steps up from the living room is a modish and comforting great family room. Off the family room is a guest suite, perfect for extended family. Continuing upstairs you'll find two additional en suite bedrooms and a lavish master suite. The master features his and her walk-ins, soaking tub, and walk-in shower. Lastly, the walkout basement offers a game room and guest room. The backyard feels like you're on vacation with a soothing pool, hardscaping, fire pit and lounge area - the ideal place for summer fun!
Location
State MA
County Essex
Zoning SRB
Direction Coming from Andover Country Club Lane, it's your second left onto Trevino Circle.
Rooms
Family Room Bathroom - Half, Cathedral Ceiling(s), Closet/Cabinets - Custom Built, Flooring - Hardwood
Basement Finished, Walk-Out Access
Primary Bedroom Level Second
Dining Room Flooring - Hardwood, Window(s) - Bay/Bow/Box, Crown Molding
Kitchen Flooring - Hardwood, Dining Area, Pantry, Countertops - Stone/Granite/Solid, Countertops - Upgraded, Kitchen Island, Wet Bar, Deck - Exterior, Exterior Access, Stainless Steel Appliances, Crown Molding
Interior
Interior Features Wainscoting, Crown Molding, Office, Game Room, Central Vacuum, Wet Bar, Wired for Sound
Heating Forced Air, Natural Gas
Cooling Central Air
Flooring Wood, Tile, Carpet, Marble, Flooring - Hardwood, Flooring - Wall to Wall Carpet
Fireplaces Number 2
Fireplaces Type Family Room, Living Room
Appliance Oven, Dishwasher, Disposal, Countertop Range, Refrigerator, Wine Refrigerator, Utility Connections for Gas Range
Laundry Closet - Linen, Laundry Closet, Closet/Cabinets - Custom Built, Flooring - Stone/Ceramic Tile, First Floor
Exterior
Exterior Feature Deck - Composite, Patio, Pool - Inground Heated, Rain Gutters, Hot Tub/Spa, Professional Landscaping, Sprinkler System, Decorative Lighting, Fenced Yard
Garage Spaces 3.0
Fence Fenced
Pool Pool - Inground Heated
Community Features Golf, Highway Access, House of Worship, Private School, Public School
Utilities Available for Gas Range
Roof Type Shingle
Total Parking Spaces 6
Garage Yes
Private Pool true
Building
Lot Description Cleared, Gentle Sloping
Foundation Concrete Perimeter
Sewer Public Sewer
Water Public
Architectural Style Colonial
Schools
Elementary Schools West Elm
Middle Schools West Middle
High Schools Andover High
Others
Senior Community false
Acceptable Financing Contract
Listing Terms Contract
Read Less
Want to know what your home might be worth? Contact us for a FREE valuation!

Our team is ready to help you sell your home for the highest possible price ASAP
Bought with Blaise Aliberti • The Realty Concierge





