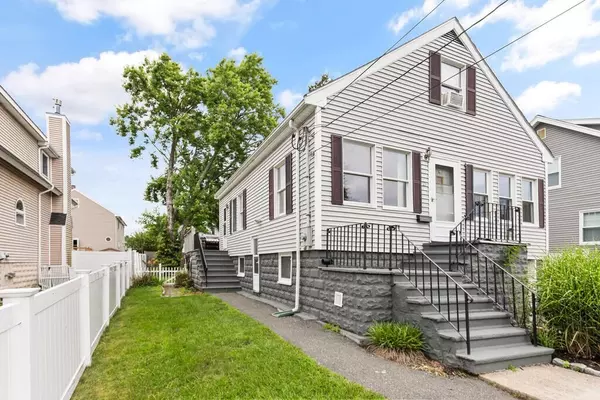$580,000
$579,900
For more information regarding the value of a property, please contact us for a free consultation.
27 Dustin Street Saugus, MA 01906
3 Beds
2.5 Baths
1,814 SqFt
Key Details
Sold Price $580,000
Property Type Single Family Home
Sub Type Single Family Residence
Listing Status Sold
Purchase Type For Sale
Square Footage 1,814 sqft
Price per Sqft $319
MLS Listing ID 73138442
Sold Date 09/08/23
Style Bungalow
Bedrooms 3
Full Baths 2
Half Baths 1
HOA Y/N false
Year Built 1940
Annual Tax Amount $5,439
Tax Year 2023
Lot Size 5,227 Sqft
Acres 0.12
Property Sub-Type Single Family Residence
Property Description
BUYERS GOT COLD FEET= YOUR OPPORTUNITY! Adorable and neat-as-a pin Bungalow! This lovely three bed/2.5 bath home with finished basement is sure to be a crowd pleaser! Step into the front door and notice all of the windows and natural light in the living room and dining room! The gleaming hardwood floors flow nicely into the updated eat-in kitchen fitted with stainless steel appliances, including a new dishwasher and nice cabinet space. One bedroom and a 3/4 updated bath with tiled shower and walls and new shower door complete the first floor. Enjoy direct access to the deck overlooking the pretty yard - perfect for your entertaining needs! The second floor consists of two bedrooms and a full bath. You will love the finished bonus space in the basement perfect for a family room, playroom, or office complete with a 1/2 bath, laundry area, and access to the garage! Close to public transportation! There is nothing to do but move in and make this gem your home!
Location
State MA
County Essex
Zoning call town
Direction Lincoln Avenue to Dudley Street to Dustin Street
Rooms
Family Room Closet, Flooring - Stone/Ceramic Tile, Recessed Lighting
Basement Full, Finished, Garage Access
Primary Bedroom Level First
Dining Room Flooring - Hardwood
Kitchen Ceiling Fan(s), Flooring - Laminate, Dining Area, Recessed Lighting
Interior
Heating Baseboard, Natural Gas
Cooling Window Unit(s)
Flooring Tile, Laminate, Hardwood
Appliance Range, Dishwasher, Disposal, Microwave, Refrigerator, Utility Connections for Electric Range
Laundry In Basement
Exterior
Exterior Feature Deck, Storage, Fenced Yard
Garage Spaces 1.0
Fence Fenced
Community Features Public Transportation, Shopping, Park
Utilities Available for Electric Range
Roof Type Shingle
Total Parking Spaces 3
Garage Yes
Building
Foundation Block
Sewer Public Sewer
Water Public
Architectural Style Bungalow
Others
Senior Community false
Read Less
Want to know what your home might be worth? Contact us for a FREE valuation!

Our team is ready to help you sell your home for the highest possible price ASAP
Bought with Saul Perlera • Perlera Real Estate






