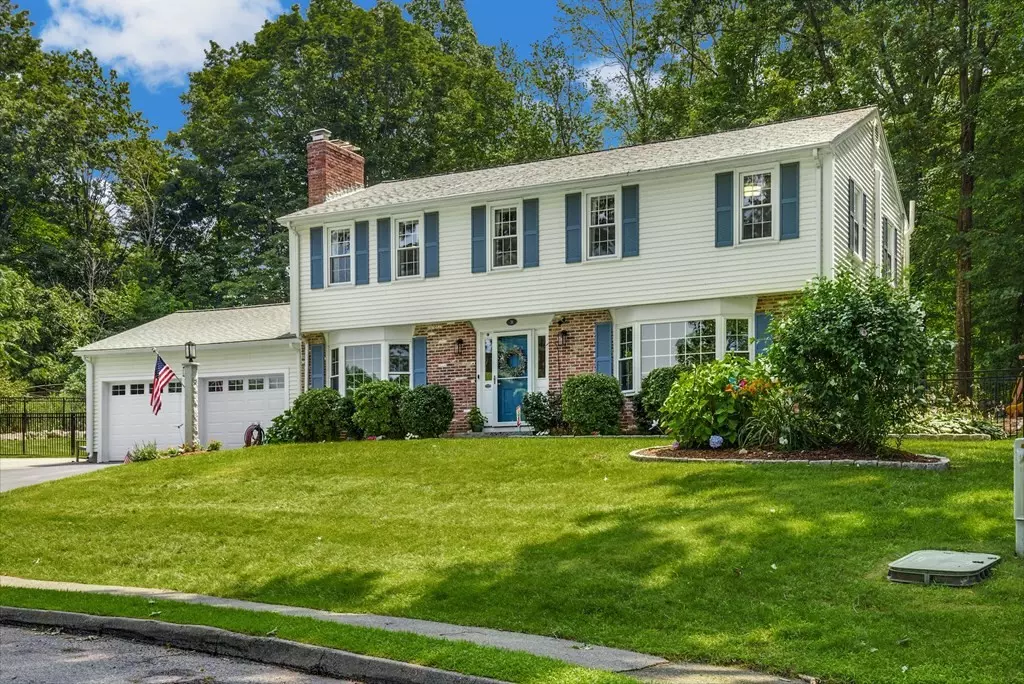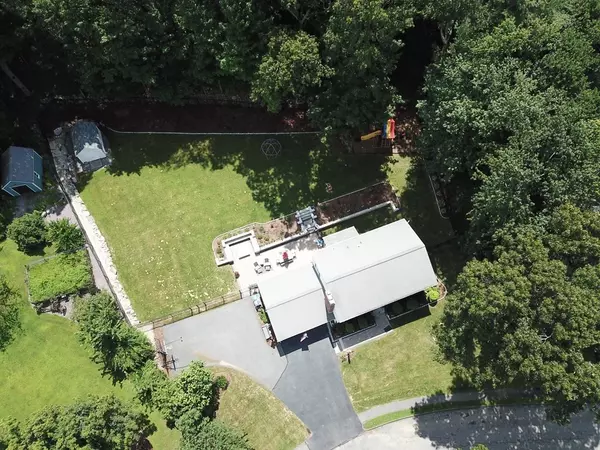$900,000
$799,900
12.5%For more information regarding the value of a property, please contact us for a free consultation.
31 Byard Ln Westborough, MA 01581
4 Beds
3.5 Baths
2,734 SqFt
Key Details
Sold Price $900,000
Property Type Single Family Home
Sub Type Single Family Residence
Listing Status Sold
Purchase Type For Sale
Square Footage 2,734 sqft
Price per Sqft $329
MLS Listing ID 73143657
Sold Date 09/08/23
Style Colonial
Bedrooms 4
Full Baths 3
Half Baths 1
HOA Y/N false
Year Built 1973
Annual Tax Amount $11,594
Tax Year 2023
Lot Size 0.500 Acres
Acres 0.5
Property Description
Showings start now! Move right in and enjoy this charming remolded/updated Colonial in a fantastic neighborhood minutes away from all major highways. Kitchen and baths have been thoroughly modernized, a fully finished lower level, and a spectacular private yard that must be seen to be fully appreciated featuring a custom patio ,firepit ,and plenty of space for outdoor recreation. Glistening hardwoods, stainless steel appliances, two fireplaces, all within a short distance to Westboroughs Haskell Recreation area. Quick close possible. Seller reserves the right to accept an offer at anytime. .
Location
State MA
County Worcester
Zoning R
Direction Rte 30 to Haskell to David Way to Byard Lane
Rooms
Family Room Closet/Cabinets - Custom Built, Flooring - Hardwood, Window(s) - Bay/Bow/Box, Recessed Lighting
Basement Full, Finished, Interior Entry, Bulkhead, Sump Pump
Primary Bedroom Level Second
Dining Room Flooring - Hardwood, Chair Rail, Lighting - Pendant
Kitchen Closet/Cabinets - Custom Built, Flooring - Stone/Ceramic Tile, Dining Area, Countertops - Stone/Granite/Solid, Cabinets - Upgraded, Exterior Access, Open Floorplan, Recessed Lighting, Slider, Stainless Steel Appliances, Gas Stove, Lighting - Pendant
Interior
Interior Features Bathroom - Full, Bathroom - With Shower Stall, Closet, Closet/Cabinets - Custom Built, Pantry, Wet bar, Cable Hookup, Recessed Lighting, Play Room, Sun Room, Foyer, Bathroom
Heating Baseboard, Natural Gas, Ductless
Cooling Ductless
Flooring Tile, Vinyl, Laminate, Hardwood, Flooring - Laminate, Flooring - Stone/Ceramic Tile, Flooring - Vinyl
Fireplaces Number 2
Fireplaces Type Family Room, Master Bedroom
Appliance Range, Dishwasher, Disposal, Microwave, Refrigerator, Utility Connections for Gas Range, Utility Connections for Gas Dryer
Laundry Flooring - Vinyl, Electric Dryer Hookup, Gas Dryer Hookup, In Basement
Exterior
Exterior Feature Porch - Enclosed, Patio, Storage, Professional Landscaping, Screens, Fenced Yard, Garden, Stone Wall
Garage Spaces 2.0
Fence Fenced/Enclosed, Fenced
Community Features Shopping, Tennis Court(s), Park, Walk/Jog Trails, Golf, Conservation Area, Private School, Public School, Sidewalks
Utilities Available for Gas Range, for Gas Dryer
Waterfront Description Beach Front, Lake/Pond, 1/2 to 1 Mile To Beach, Beach Ownership(Public)
Roof Type Shingle
Total Parking Spaces 5
Garage Yes
Building
Lot Description Wooded, Cleared, Level
Foundation Concrete Perimeter
Sewer Public Sewer
Water Public
Architectural Style Colonial
Schools
Elementary Schools Hastings/Mlpnd
Middle Schools Gibbons
High Schools Westborough
Others
Senior Community false
Read Less
Want to know what your home might be worth? Contact us for a FREE valuation!

Our team is ready to help you sell your home for the highest possible price ASAP
Bought with Christian Iantosca Team • Arborview Realty Inc.




