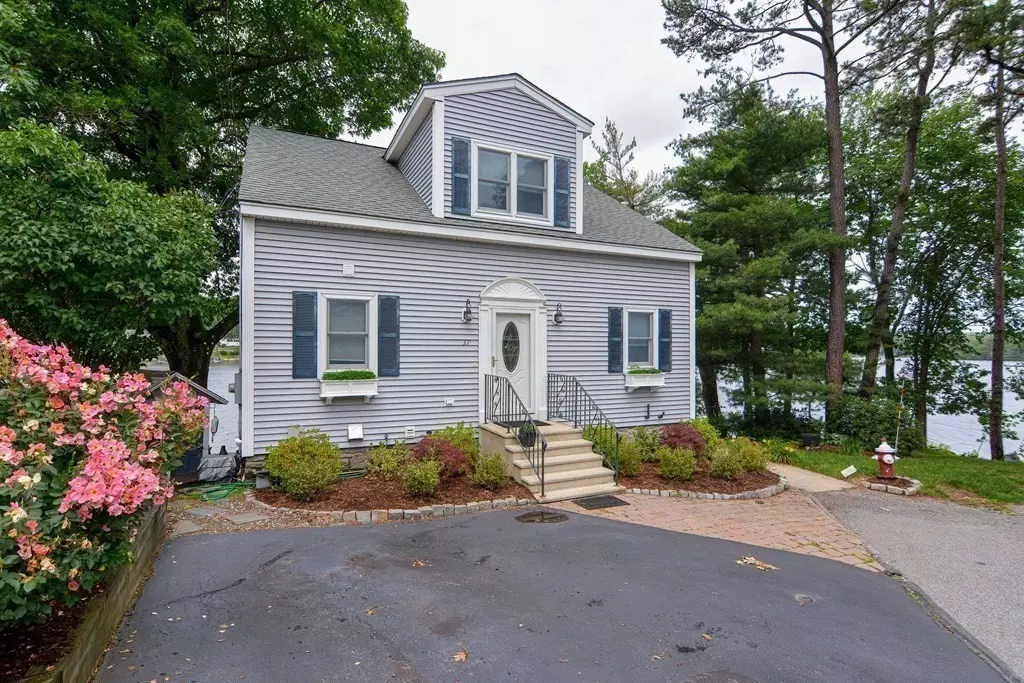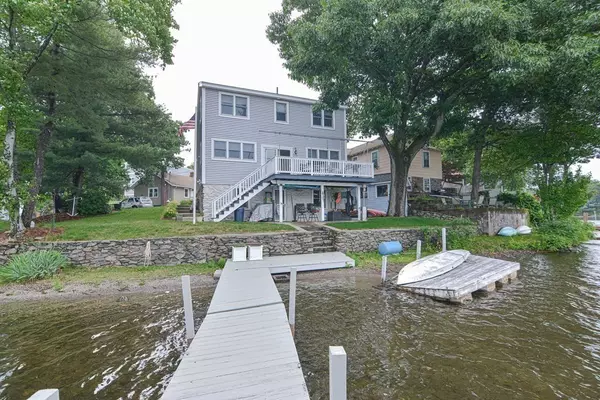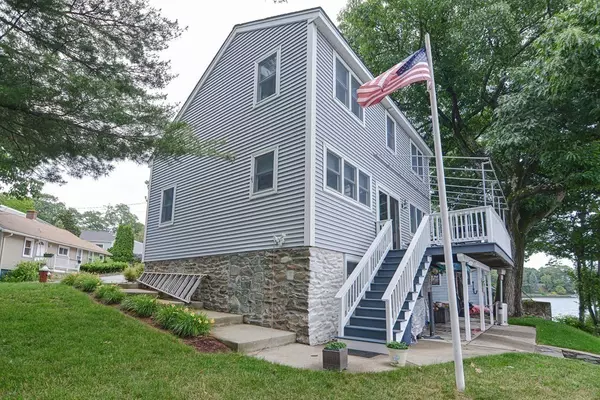$730,000
$779,900
6.4%For more information regarding the value of a property, please contact us for a free consultation.
37 Canna Dr Shrewsbury, MA 01545
3 Beds
2.5 Baths
1,313 SqFt
Key Details
Sold Price $730,000
Property Type Single Family Home
Sub Type Single Family Residence
Listing Status Sold
Purchase Type For Sale
Square Footage 1,313 sqft
Price per Sqft $555
MLS Listing ID 73129154
Sold Date 09/07/23
Style Cape
Bedrooms 3
Full Baths 2
Half Baths 1
HOA Y/N false
Year Built 2001
Annual Tax Amount $7,219
Tax Year 2023
Lot Size 3,049 Sqft
Acres 0.07
Property Sub-Type Single Family Residence
Property Description
Located waterfront on a dead end road on a corner parcel, this recent Quinsigamond Lake home is truly a diamond on the water. Renovated in 2001 from the foundation up, this young 3 bed, 2 bath home spans over 3 levels with an open kitchen living room layout, 1st floor bedroom, 1st fl bath, & two bedrooms upstairs w/walk in closets, a loft/office area, and a full bath. A partially finished walkout basement w/sliders is perfect for coming in and out after a day of sunbathing or boating on the lake. Truly amazing 180 views from the back or side yard-- entertaining or relaxing off of the 1st floor deck, on the patio, or out on the water will soon become your favorite pastime. Front of house is Easterly facing, and rear of house overlooking the water is westerly. Recent water heater, AC condenser, & flooring in 1st floor bath. Don't hesitate to take a look - this gem won't last!
Location
State MA
County Worcester
Zoning RES B-
Direction Follow to Canna Dr, don't go to the left
Rooms
Basement Full, Partially Finished, Walk-Out Access, Interior Entry, Concrete
Primary Bedroom Level First
Interior
Interior Features Loft, Internet Available - Broadband
Heating Baseboard, Oil
Cooling Central Air
Flooring Wood, Tile, Vinyl, Flooring - Hardwood
Appliance Range, Dishwasher, Disposal, Microwave, Refrigerator, Utility Connections for Electric Range, Utility Connections for Electric Oven, Utility Connections for Electric Dryer
Laundry In Basement, Washer Hookup
Exterior
Exterior Feature Deck - Wood, Patio, Storage, Professional Landscaping, Screens
Community Features Public Transportation, Shopping, Pool, Tennis Court(s), Park, Walk/Jog Trails, Stable(s), Golf, Medical Facility, Laundromat, Bike Path, Conservation Area, Highway Access, House of Worship, Marina, Private School, Public School, T-Station, University, Other
Utilities Available for Electric Range, for Electric Oven, for Electric Dryer, Washer Hookup
Waterfront Description Waterfront, Beach Front, Navigable Water, Lake, Dock/Mooring, Lake/Pond, 0 to 1/10 Mile To Beach, Beach Ownership(Public)
View Y/N Yes
View Scenic View(s)
Roof Type Shingle
Total Parking Spaces 3
Garage No
Building
Lot Description Corner Lot, Wooded, Gentle Sloping, Level
Foundation Stone
Sewer Public Sewer
Water Public
Architectural Style Cape
Schools
Elementary Schools Coolidge
Others
Senior Community false
Read Less
Want to know what your home might be worth? Contact us for a FREE valuation!

Our team is ready to help you sell your home for the highest possible price ASAP
Bought with The Biega + Kilgore Team • Compass





