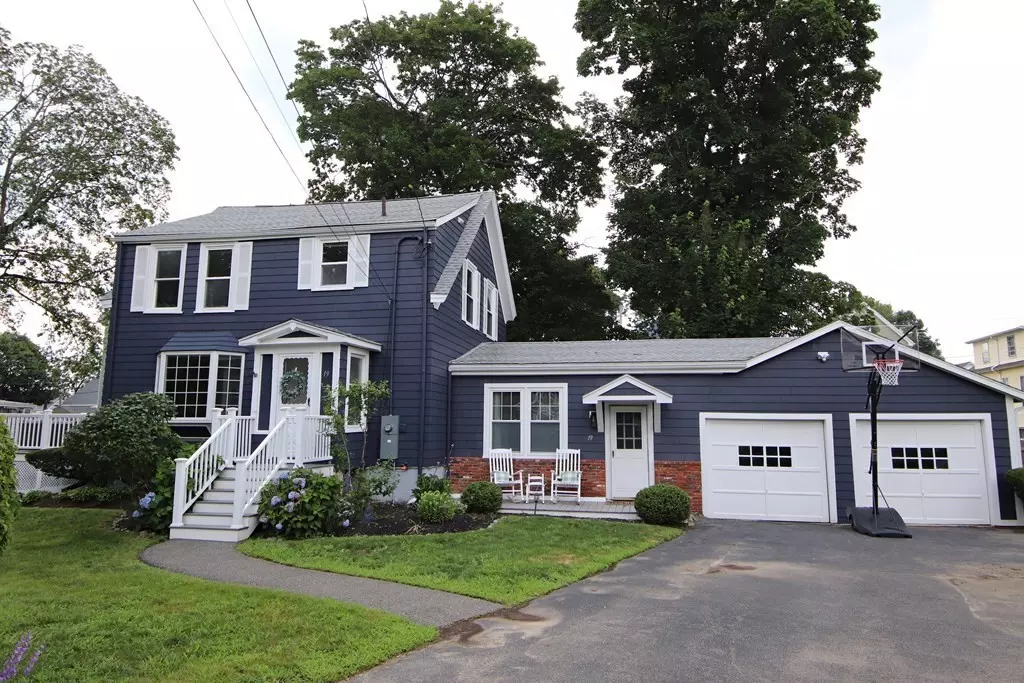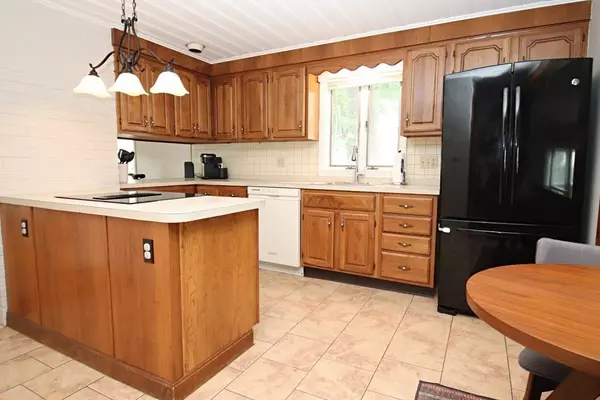$695,000
$649,900
6.9%For more information regarding the value of a property, please contact us for a free consultation.
19 Horton Street Saugus, MA 01906
3 Beds
1.5 Baths
1,640 SqFt
Key Details
Sold Price $695,000
Property Type Single Family Home
Sub Type Single Family Residence
Listing Status Sold
Purchase Type For Sale
Square Footage 1,640 sqft
Price per Sqft $423
MLS Listing ID 73137032
Sold Date 09/08/23
Style Colonial
Bedrooms 3
Full Baths 1
Half Baths 1
HOA Y/N false
Year Built 1975
Annual Tax Amount $5,870
Tax Year 2023
Lot Size 0.310 Acres
Acres 0.31
Property Sub-Type Single Family Residence
Property Description
Classic New England Style Colonial offers welcoming, enclosed porch graciously leading to formal dining room featuring sunny bay window, beamed ceiling, beautiful heart pine wood flooring, recessed lighting, living room with slider opening to deck, updated kitchen with an abundance of cabinets, pantry, breakfast peninsula & ceramic tile flooring, convenient 1/2 bath, cozy, sunken family room with beamed cathedral ceiling and gas stove, 3 bedrooms on second level and tastefully renovated full bath with custom tile shower/tub & flooring, newer composite deck overlooking nicely landscaped, yard. Central air, newer heat, hot water & electric, two car attached garage. Perfectly located on dead-end street, within walking distance to Saugus Center, public transportation and the Bike to the Sea Walking Trail. This home is sure to fill everything on your wish list and more. You will not be disappointed.
Location
State MA
County Essex
Zoning call town
Direction Central Street to Horton Street
Rooms
Family Room Wood / Coal / Pellet Stove
Basement Full, Interior Entry, Sump Pump
Interior
Heating Forced Air, Natural Gas
Cooling Central Air
Laundry In Basement
Exterior
Exterior Feature Porch, Deck
Garage Spaces 2.0
Total Parking Spaces 6
Garage Yes
Building
Foundation Concrete Perimeter
Sewer Public Sewer
Water Public
Architectural Style Colonial
Schools
Middle Schools Middle/High
High Schools Middle/High
Others
Senior Community false
Read Less
Want to know what your home might be worth? Contact us for a FREE valuation!

Our team is ready to help you sell your home for the highest possible price ASAP
Bought with The Elle Group • Berkshire Hathaway HomeServices Commonwealth Real Estate






