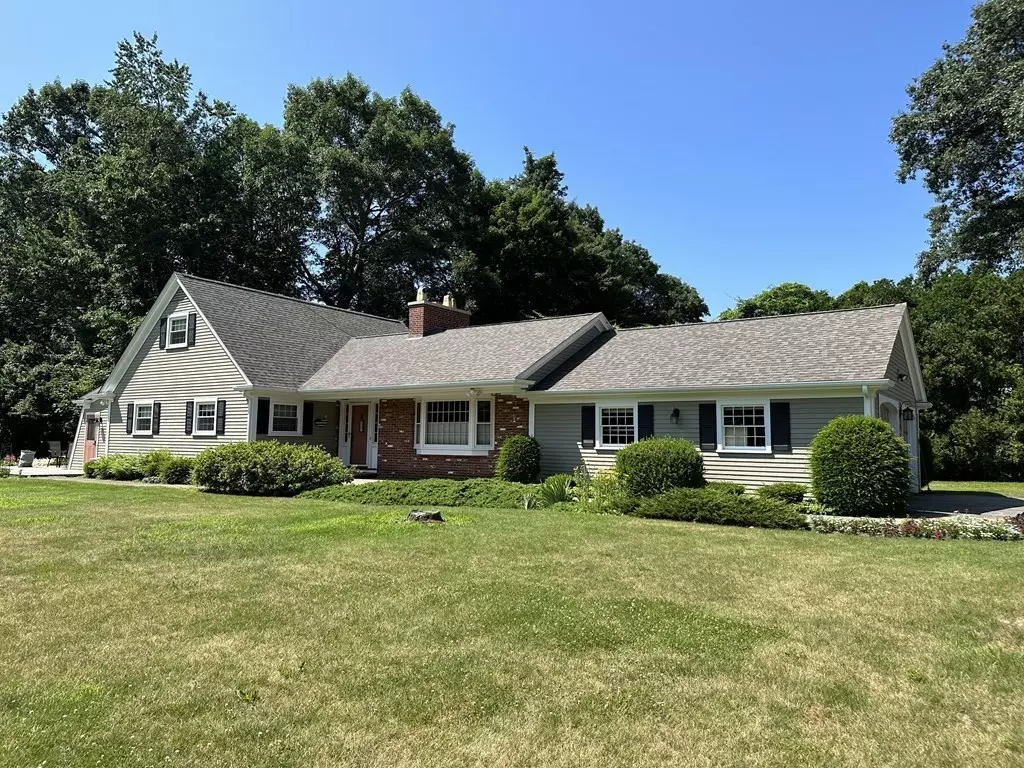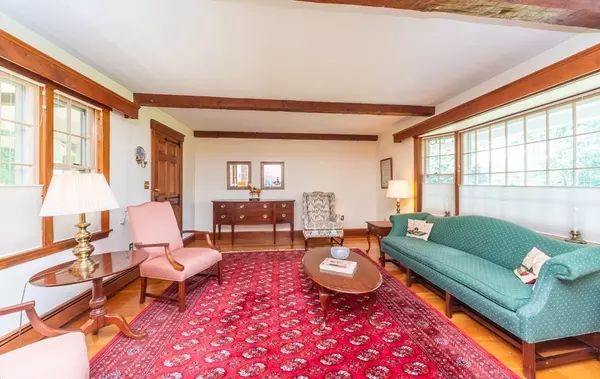$525,000
$550,000
4.5%For more information regarding the value of a property, please contact us for a free consultation.
117 West Street Paxton, MA 01612
3 Beds
2 Baths
2,063 SqFt
Key Details
Sold Price $525,000
Property Type Single Family Home
Sub Type Single Family Residence
Listing Status Sold
Purchase Type For Sale
Square Footage 2,063 sqft
Price per Sqft $254
MLS Listing ID 73133453
Sold Date 09/11/23
Style Cape
Bedrooms 3
Full Baths 2
HOA Y/N false
Year Built 1965
Annual Tax Amount $7,558
Tax Year 2023
Lot Size 1.310 Acres
Acres 1.31
Property Description
First time on market! This unique Custom Cape has been enjoyed for years - now it's someone else's turn to enjoy this wonderful spot! The home boasts 2063 sq ft of living space set on a wonderfully level 1.31 acre lot w/lovely stone walls. The first floor extends from a Fireplaced Living Room & Formal Dining Room on the right side of the house to a remodeled Eat-in Kitchen, First Floor Master Bedroom w/fireplace, Den, & Full Bath on the left side. The second floor offers 2 large Bedrooms w/closets & built-in drawers & a second full bath. More potential living space in the lower level. The home is set back & faces East so it is buffered from street noise - it is nice & quiet inside! The rear yard is a wonderland w/lush trees - very private! The expansive yard to the left of the house offers a ton of possibilities, i.e.; pool, gardens, a place for soccer/football/baseball games, etc. & Moore State Park just down the road. NEW SEPTIC to be installed!
Location
State MA
County Worcester
Zoning R40
Direction On West Street between Shenandoah and Wildewood
Rooms
Basement Full, Interior Entry, Bulkhead, Concrete
Primary Bedroom Level First
Dining Room Closet, Flooring - Hardwood
Kitchen Flooring - Stone/Ceramic Tile, Remodeled
Interior
Interior Features Closet/Cabinets - Custom Built, Sunken, Den, Sun Room
Heating Baseboard, Electric Baseboard, Oil
Cooling None
Flooring Tile, Hardwood, Flooring - Hardwood, Flooring - Stone/Ceramic Tile
Fireplaces Number 2
Fireplaces Type Living Room, Master Bedroom
Appliance Range, Dishwasher, Refrigerator, Utility Connections for Electric Range, Utility Connections for Electric Dryer
Laundry In Basement, Washer Hookup
Exterior
Exterior Feature Porch - Screened, Deck - Wood, Rain Gutters
Garage Spaces 2.0
Community Features Park, Conservation Area, House of Worship, Public School
Utilities Available for Electric Range, for Electric Dryer, Washer Hookup
Roof Type Shingle
Total Parking Spaces 6
Garage Yes
Building
Lot Description Cleared, Level
Foundation Concrete Perimeter
Sewer Private Sewer
Water Public
Architectural Style Cape
Schools
Elementary Schools Paxton Center
Middle Schools Paxton Center
High Schools Wachusett
Others
Senior Community false
Acceptable Financing Contract
Listing Terms Contract
Read Less
Want to know what your home might be worth? Contact us for a FREE valuation!

Our team is ready to help you sell your home for the highest possible price ASAP
Bought with Megan Sullivan • eXp Realty





