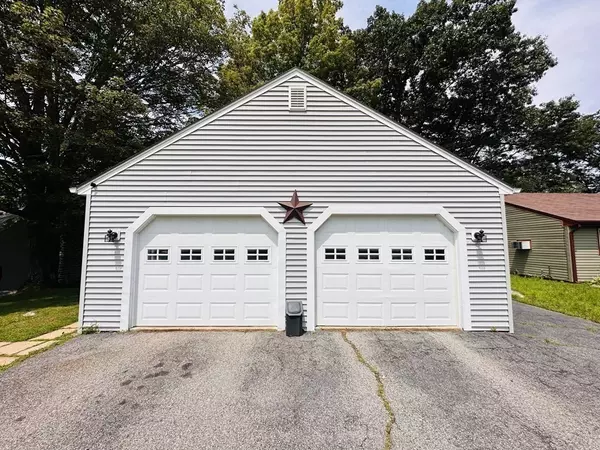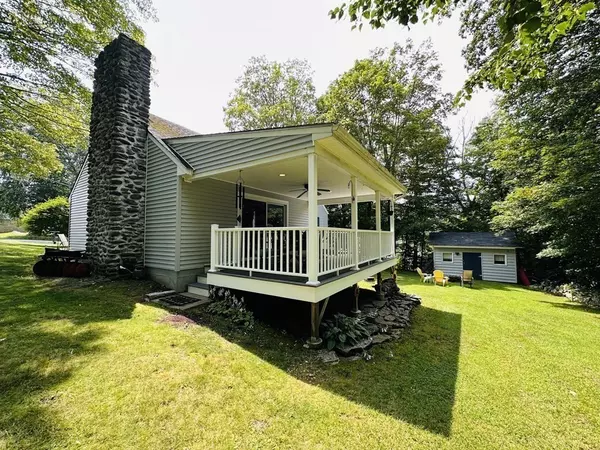$368,000
$325,000
13.2%For more information regarding the value of a property, please contact us for a free consultation.
15 Corriveau Ave. Southbridge, MA 01550
3 Beds
1 Bath
1,474 SqFt
Key Details
Sold Price $368,000
Property Type Single Family Home
Sub Type Single Family Residence
Listing Status Sold
Purchase Type For Sale
Square Footage 1,474 sqft
Price per Sqft $249
MLS Listing ID 73140449
Sold Date 09/13/23
Style Cape
Bedrooms 3
Full Baths 1
HOA Y/N false
Year Built 1940
Annual Tax Amount $4,329
Tax Year 2023
Lot Size 0.350 Acres
Acres 0.35
Property Description
** REQUESTING HIGHEST/BEST OFFERS BY MONDAY AT 4PM ** Beautiful, move-in ready Cape w/spacious 2 car garage is an absolute must see! With one of the bedrooms located on the 1st floor, this home is ideal for many lifestyles. The living room & eat-in kitchen have an inviting, open floor plan w/a sliding door leading to a large covered deck overlooking a private back yard. The family/dining room just off the kitchen, has beautiful hardwood floors & is a perfect space to define however you choose. Upstairs you will find 2 more bedrooms & a bonus playroom/teen hangout or office space...you decide! The basement has a laundry area & is plumed for a 2nd bathroom w/a door leading to the back yard. This property has plenty of shade for warm summer days & exposed boulders adding interest to the landscape. The large shed tucked off to the left side is ideal for gardening & storage. And lets not forget about the front patio & 2 car garage w/paved driveway & a 2nd level for even more storage!
Location
State MA
County Worcester
Zoning R1
Direction Main/131 to Pleasant St. to Corriveau house on left - just minutes from Sturbridge
Rooms
Family Room Flooring - Hardwood, Exterior Access, Lighting - Overhead
Basement Partial, Walk-Out Access, Interior Entry
Primary Bedroom Level Second
Kitchen Ceiling Fan(s), Flooring - Vinyl, Dining Area, Breakfast Bar / Nook, Exterior Access, Open Floorplan, Lighting - Overhead
Interior
Interior Features Closet, Bonus Room
Heating Baseboard, Oil
Cooling Window Unit(s), Wall Unit(s)
Flooring Tile, Vinyl, Hardwood, Flooring - Hardwood
Fireplaces Number 1
Appliance Range, Dishwasher, Refrigerator, Washer, Dryer, Utility Connections for Electric Range, Utility Connections for Electric Dryer
Laundry Gas Dryer Hookup, Exterior Access, Washer Hookup, Lighting - Overhead, In Basement
Exterior
Exterior Feature Patio, Covered Patio/Deck, Rain Gutters, Storage
Garage Spaces 2.0
Community Features Shopping, Park, Medical Facility, Highway Access, House of Worship, Public School
Utilities Available for Electric Range, for Electric Dryer, Washer Hookup
Roof Type Shingle
Total Parking Spaces 2
Garage Yes
Building
Lot Description Gentle Sloping
Foundation Block
Sewer Private Sewer
Water Public
Architectural Style Cape
Schools
Elementary Schools Southbridge
Middle Schools Southbridge
High Schools Southbridge
Others
Senior Community false
Read Less
Want to know what your home might be worth? Contact us for a FREE valuation!

Our team is ready to help you sell your home for the highest possible price ASAP
Bought with Kathryn M. Gruttadauria • ERA Key Realty Services-Bay State Group





