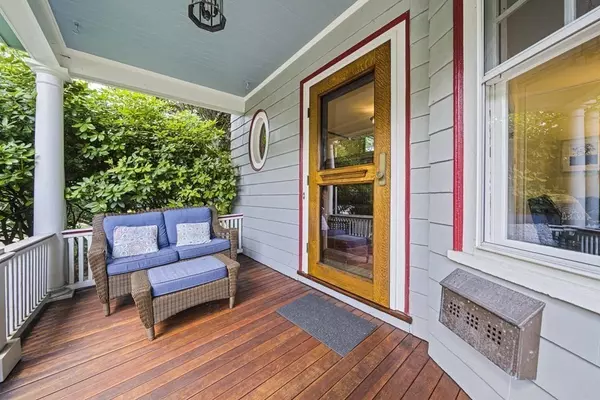$1,912,500
$1,849,000
3.4%For more information regarding the value of a property, please contact us for a free consultation.
57 Erie Ave Newton, MA 02461
5 Beds
2.5 Baths
3,843 SqFt
Key Details
Sold Price $1,912,500
Property Type Single Family Home
Sub Type Single Family Residence
Listing Status Sold
Purchase Type For Sale
Square Footage 3,843 sqft
Price per Sqft $497
Subdivision Newton Highlands
MLS Listing ID 73143554
Sold Date 09/15/23
Style Victorian
Bedrooms 5
Full Baths 2
Half Baths 1
HOA Y/N false
Year Built 1896
Annual Tax Amount $13,912
Tax Year 2023
Lot Size 6,969 Sqft
Acres 0.16
Property Description
Located in the coveted Village of Newton Highlands is this exquisitely maintained Victorian home. With its convenient access to local shops, restaurants, playground, and Green Line T, outings and daily errands are effortless. A charming front porch and gracious entry hall welcomes you. The first floor boasts a living room with bay window leading to a formal dining room with gas fireplace, perfect for both daily living and gatherings. The gorgeously renovated kitchen has top-of-the-line appliances, granite countertops, center island, & breakfast area. The beautifully finished lower level offers a huge family room, office and bath. Ascend the graceful staircase to the second floor, revealing 4 corner bedrooms and full bath with double vanity. The third floor presents 2 finished rooms and attic storage. The backyard is an oasis of tranquility with well-manicured gardens and stone patio. Amenities include central air, 1st floor laundry, 9' ceilings, storage shed, and workshop.
Location
State MA
County Middlesex
Area Newton Highlands
Zoning SR2
Direction Hartford St to Erie Ave
Rooms
Basement Full, Partially Finished, Interior Entry, Sump Pump
Primary Bedroom Level Second
Dining Room Closet/Cabinets - Custom Built, Window(s) - Bay/Bow/Box
Kitchen Skylight, Vaulted Ceiling(s), Dining Area, Pantry, Countertops - Stone/Granite/Solid, Kitchen Island, Exterior Access, Remodeled, Gas Stove
Interior
Interior Features Entry Hall, Office, Bonus Room, Internet Available - DSL
Heating Forced Air, Natural Gas
Cooling Central Air
Flooring Hardwood
Fireplaces Number 1
Fireplaces Type Dining Room
Appliance Range, Dishwasher, Disposal, Refrigerator, Washer, Dryer, Range Hood, Utility Connections for Gas Range
Laundry First Floor, Washer Hookup
Exterior
Exterior Feature Porch, Patio, Rain Gutters, Storage, Sprinkler System, Screens, Fenced Yard
Fence Fenced/Enclosed, Fenced
Community Features Public Transportation, Shopping, Park, Highway Access, House of Worship, Public School, T-Station
Utilities Available for Gas Range, Washer Hookup
Waterfront Description Beach Front, Lake/Pond, 1/2 to 1 Mile To Beach
Roof Type Shingle
Total Parking Spaces 4
Garage No
Building
Lot Description Easements, Level
Foundation Stone
Sewer Public Sewer
Water Public
Architectural Style Victorian
Schools
Elementary Schools Zervas
Middle Schools Oak Hill
High Schools Newton South
Others
Senior Community false
Read Less
Want to know what your home might be worth? Contact us for a FREE valuation!

Our team is ready to help you sell your home for the highest possible price ASAP
Bought with Dean Poritzky • Engel & Volkers Wellesley




