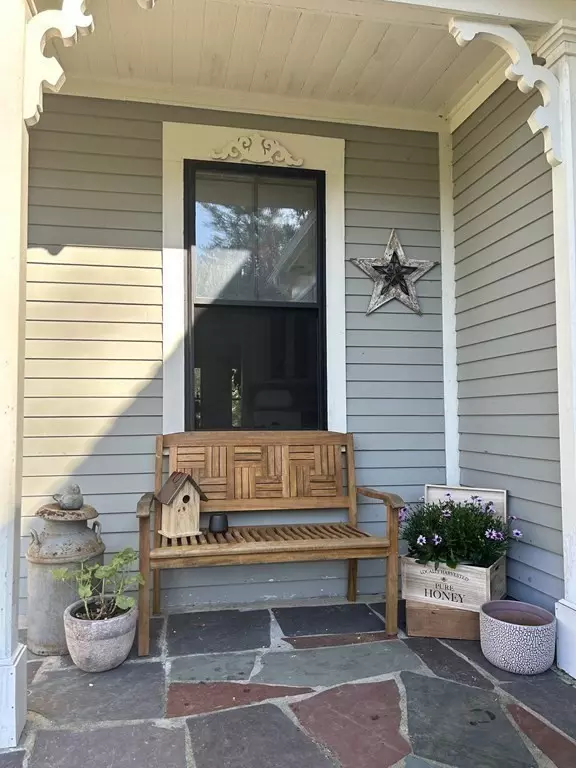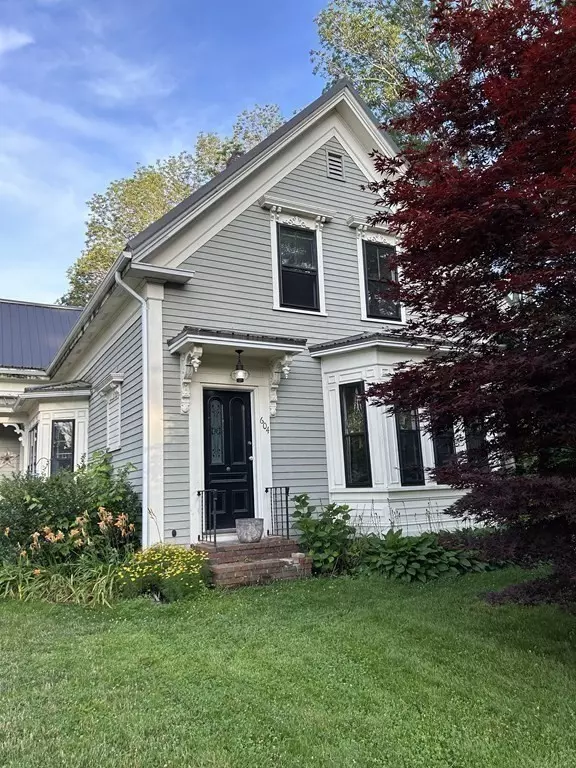$569,900
$569,900
For more information regarding the value of a property, please contact us for a free consultation.
604 High St Hanson, MA 02341
3 Beds
2 Baths
1,879 SqFt
Key Details
Sold Price $569,900
Property Type Single Family Home
Sub Type Single Family Residence
Listing Status Sold
Purchase Type For Sale
Square Footage 1,879 sqft
Price per Sqft $303
MLS Listing ID 73133893
Sold Date 09/15/23
Style Colonial, Victorian
Bedrooms 3
Full Baths 2
HOA Y/N false
Year Built 1880
Annual Tax Amount $6,675
Tax Year 2023
Lot Size 1.000 Acres
Acres 1.0
Property Description
MOTIVATED SELLERS; looking to quick close. Step back into time when you enter into this turn of the century farmhouse colonial / victorian. You will instantly fall in love with the high ceilings huge moldings and original windows, doors and flooring. The home offers updated master bedroom with remodel bath just off the door. Laundry is moved upstairs to accommodate the 3 bedrooms. The home offers a nice large yard ready to homestead with a gorgeous new chicken coop. For the gardener the garden beds just got all fresh fertilizer and soil mixed in. The property was a sheep farm for decades making the soil very fertile. Notice the 100plus year old gorgeous trees on this property they re beautiful. A garage is attached great for workshop or storage or of course the car. For curb appeal you will love the metal roof and fieldstone entry. The kitchen has a nice sitting area porch with view of the back yard to enjoy. Location is great highway is only minutes away as is the local stores.
Location
State MA
County Plymouth
Zoning 100
Direction Use GPS
Rooms
Basement Full, Walk-Out Access, Interior Entry, Concrete, Unfinished
Primary Bedroom Level Second
Dining Room Flooring - Wood, Window(s) - Bay/Bow/Box
Kitchen Flooring - Wood, Window(s) - Bay/Bow/Box
Interior
Heating Steam
Cooling Window Unit(s)
Flooring Wood
Appliance Utility Connections for Electric Oven
Laundry Second Floor, Washer Hookup
Exterior
Exterior Feature Porch, Porch - Enclosed, Patio, Rain Gutters, Screens, Fenced Yard, Garden, Horses Permitted
Garage Spaces 1.0
Fence Fenced
Community Features Shopping, Park, Walk/Jog Trails, Stable(s), Golf, Medical Facility, Laundromat, Bike Path, Conservation Area, Highway Access, House of Worship, Marina, Public School, T-Station, University
Utilities Available for Electric Oven, Washer Hookup
Waterfront Description Beach Front, Lake/Pond, 0 to 1/10 Mile To Beach, Beach Ownership(Public)
Roof Type Metal
Total Parking Spaces 8
Garage Yes
Building
Lot Description Cleared, Gentle Sloping
Foundation Granite
Sewer Inspection Required for Sale, Private Sewer
Water Public
Architectural Style Colonial, Victorian
Others
Senior Community false
Acceptable Financing Contract
Listing Terms Contract
Read Less
Want to know what your home might be worth? Contact us for a FREE valuation!

Our team is ready to help you sell your home for the highest possible price ASAP
Bought with Corey Bashaw • Access





