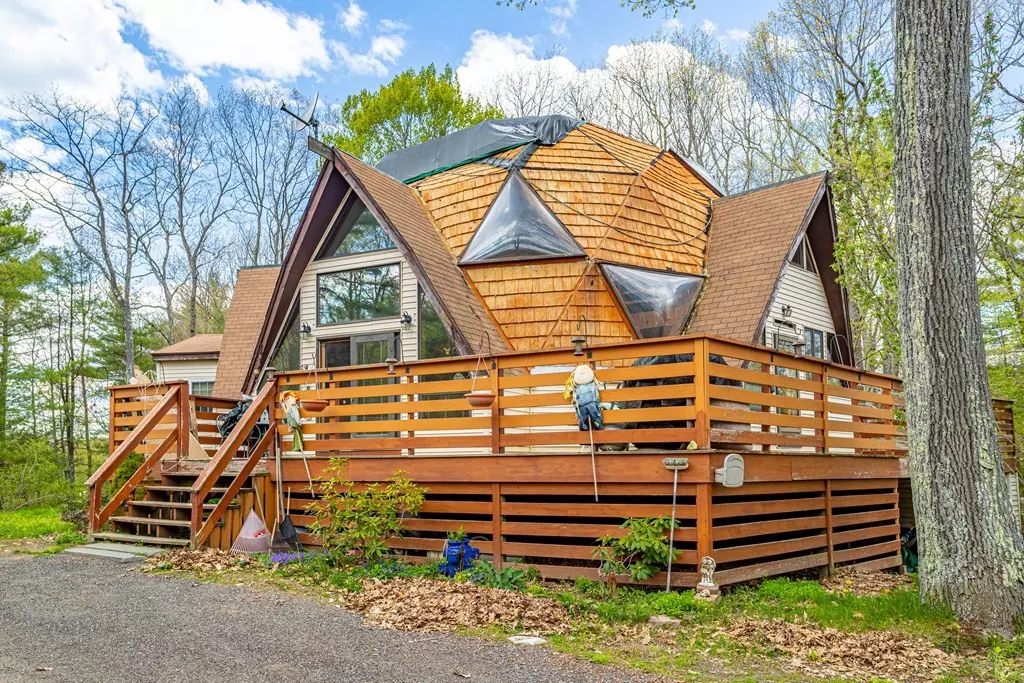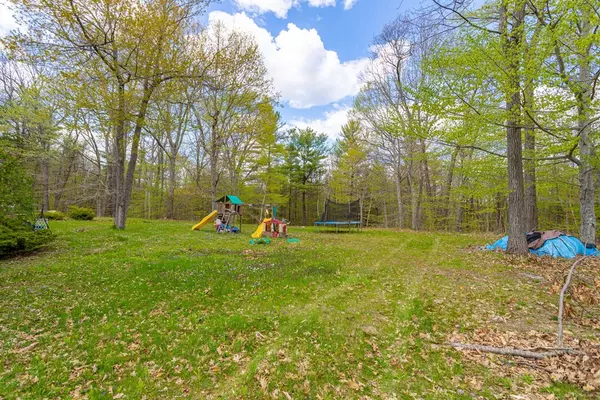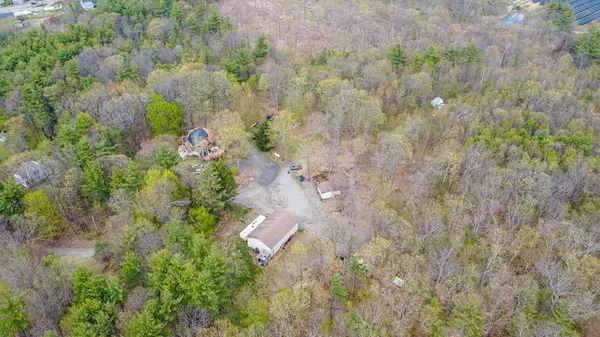$600,000
$599,900
For more information regarding the value of a property, please contact us for a free consultation.
12 Park Street Westminster, MA 01473
2 Beds
2.5 Baths
1,828 SqFt
Key Details
Sold Price $600,000
Property Type Single Family Home
Sub Type Single Family Residence
Listing Status Sold
Purchase Type For Sale
Square Footage 1,828 sqft
Price per Sqft $328
MLS Listing ID 72863954
Sold Date 09/15/23
Style Other (See Remarks)
Bedrooms 2
Full Baths 2
Half Baths 1
HOA Y/N false
Year Built 1989
Annual Tax Amount $5,866
Tax Year 2021
Lot Size 28.060 Acres
Acres 28.06
Property Description
Unique Opportunity to Acquire 28+ Acres of Potentially Developable Land in Westminster. This Geodesic Home designed by Monterey Domes of California sits on 28+ acres of land and has incredible potential for renewal or development. Choose to bring the dome back to life and create a very special property like no other. The additional outbuilding could serve as a guest house. The expansive 30 X 50 heated Garage could house a flourishing business, be room to restore classic cars, or protect all your toys and equipment. The true value of this parcel is the opportunity to subdivide. Highest and best use could be a High Density Development like Senior Housing, Assisted Living or Single Family subdivision. 3 Phase power is available from National Grid. Town water is available on Park St but sewer would need to be private. This location is just minutes to Route 2 and in proximity to area shopping and amenities. This project could be your next big ROI.
Location
State MA
County Worcester
Zoning Res
Direction 2A to Miles to Park Street
Rooms
Family Room Flooring - Wall to Wall Carpet, Recessed Lighting
Basement Full, Finished, Walk-Out Access, Interior Entry
Primary Bedroom Level Second
Dining Room Closet, Flooring - Wood
Kitchen Flooring - Vinyl, Window(s) - Picture, Pantry, Lighting - Overhead
Interior
Interior Features Sauna/Steam/Hot Tub
Heating Propane, Wood Stove
Cooling None
Flooring Vinyl, Carpet
Appliance Utility Connections for Gas Range, Utility Connections for Gas Oven, Utility Connections for Electric Dryer
Laundry Washer Hookup
Exterior
Exterior Feature Deck - Wood, Storage, Satellite Dish
Garage Spaces 6.0
Community Features Shopping, Park, Walk/Jog Trails, Stable(s), Golf, Laundromat, Highway Access, House of Worship, Public School
Utilities Available for Gas Range, for Gas Oven, for Electric Dryer, Washer Hookup
Roof Type Other
Total Parking Spaces 10
Garage Yes
Building
Lot Description Wooded
Foundation Concrete Perimeter
Sewer Private Sewer
Water Private
Architectural Style Other (See Remarks)
Others
Senior Community false
Read Less
Want to know what your home might be worth? Contact us for a FREE valuation!

Our team is ready to help you sell your home for the highest possible price ASAP
Bought with Aaron Jeanson • Colonial Homes Real Estate




