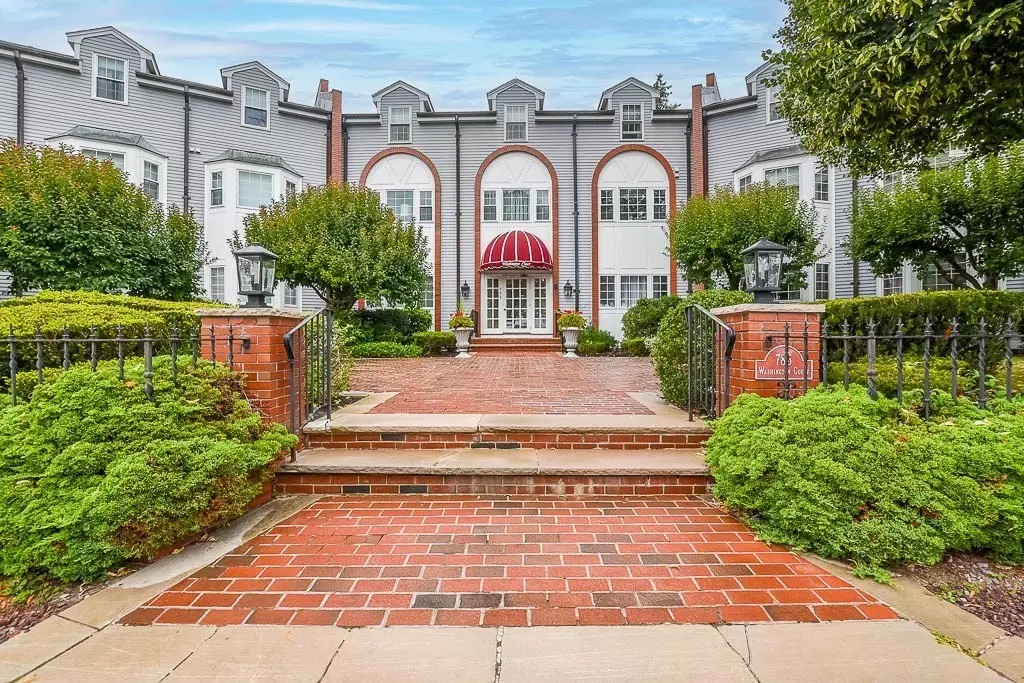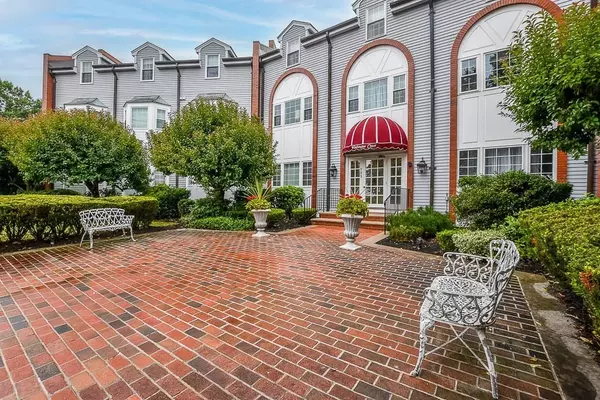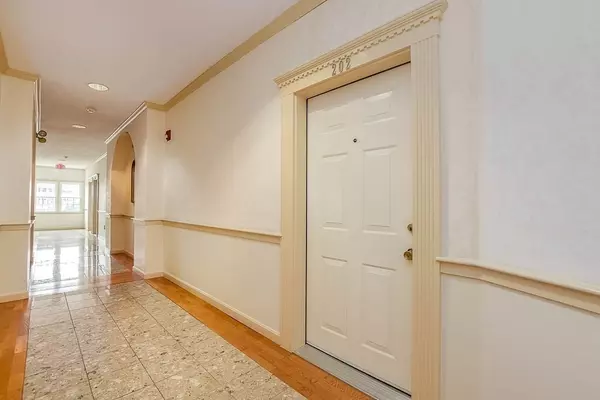$459,000
$459,000
For more information regarding the value of a property, please contact us for a free consultation.
785 Washington Street #202 Norwood, MA 02062
2 Beds
2 Baths
1,435 SqFt
Key Details
Sold Price $459,000
Property Type Condo
Sub Type Condominium
Listing Status Sold
Purchase Type For Sale
Square Footage 1,435 sqft
Price per Sqft $319
MLS Listing ID 73145790
Sold Date 09/20/23
Bedrooms 2
Full Baths 2
HOA Fees $434/mo
HOA Y/N true
Year Built 1989
Annual Tax Amount $4,397
Tax Year 2023
Property Description
Situated just outside of Norwood Center this fantastic mid level condominium offers a fantastic open floor plan in a small well maintained complex. With just 22 owner occupied units you will find this smoke free building neat and clean while managed by owner trustees! The large living room with a nook great for office space is open to the dining area and fully applianced kitchen. The primary bedroom offers nice natural light, two generous closets an en suite bath with walk in shower and pretty vanity. The large second bedroom with bay window, two large closets along with the family bath with shower/tub and laundry closet round out the home. Fantastic closet and pantry space allows for great in unit storage along with private storage space found in the basement. Super convenient location steps to great restaurants, town common and library, the commuter rail station and more. Two assigned parking spaces with direst handicapped access to building and unit is a great plus! Call today!
Location
State MA
County Norfolk
Zoning Res
Direction Route 1A to Washington Street, right outside of Norwood Center.
Rooms
Basement N
Primary Bedroom Level First
Dining Room Flooring - Wall to Wall Carpet, Recessed Lighting, Lighting - Overhead
Kitchen Closet, Flooring - Hardwood, Countertops - Stone/Granite/Solid, Countertops - Upgraded, Dryer Hookup - Electric, Recessed Lighting, Washer Hookup, Lighting - Overhead
Interior
Interior Features Internet Available - Unknown
Heating Forced Air, Natural Gas
Cooling Central Air
Flooring Tile, Carpet, Hardwood
Appliance Range, Dishwasher, Disposal, Trash Compactor, Refrigerator, Washer, Dryer, Utility Connections for Electric Range, Utility Connections for Electric Oven, Utility Connections for Electric Dryer
Laundry Electric Dryer Hookup, Washer Hookup, First Floor, In Unit
Exterior
Exterior Feature Professional Landscaping
Community Features Public Transportation, Shopping, Medical Facility, Highway Access, Private School, Public School, T-Station
Utilities Available for Electric Range, for Electric Oven, for Electric Dryer, Washer Hookup
Roof Type Shingle
Total Parking Spaces 2
Garage No
Building
Story 1
Sewer Public Sewer
Water Public
Schools
Elementary Schools Oldham Elem.
Middle Schools Coakley Middle
High Schools Norwood High
Others
Pets Allowed No
Senior Community false
Read Less
Want to know what your home might be worth? Contact us for a FREE valuation!

Our team is ready to help you sell your home for the highest possible price ASAP
Bought with Michael Ahearn • Coldwell Banker Realty - Boston





