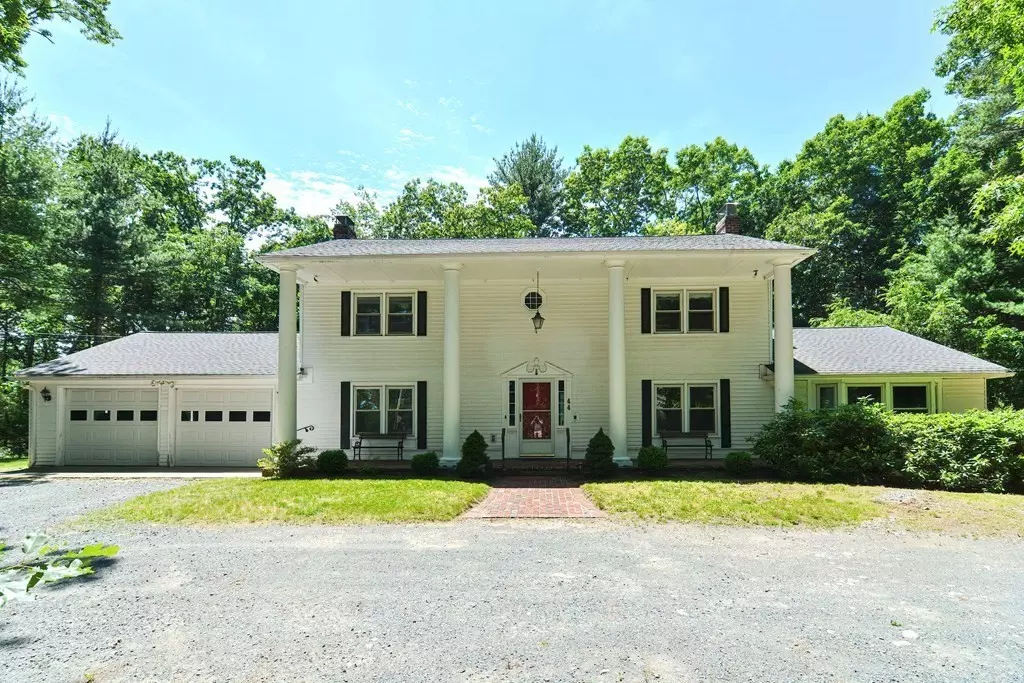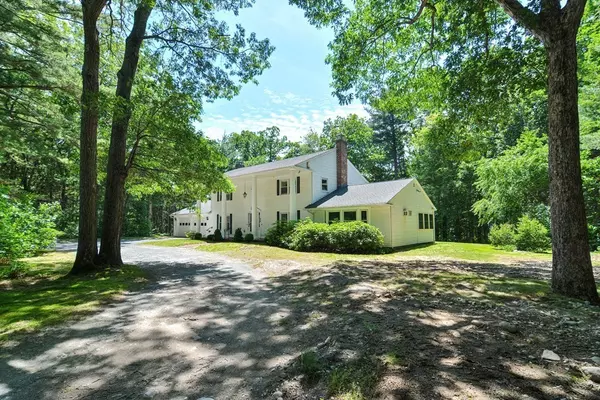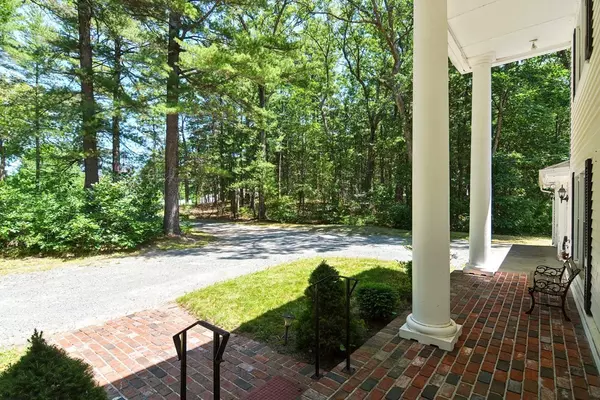$650,000
$675,000
3.7%For more information regarding the value of a property, please contact us for a free consultation.
44 Park St Norfolk, MA 02056
3 Beds
2.5 Baths
2,420 SqFt
Key Details
Sold Price $650,000
Property Type Single Family Home
Sub Type Single Family Residence
Listing Status Sold
Purchase Type For Sale
Square Footage 2,420 sqft
Price per Sqft $268
MLS Listing ID 73140530
Sold Date 09/20/23
Style Colonial
Bedrooms 3
Full Baths 2
Half Baths 1
HOA Y/N false
Year Built 1965
Annual Tax Amount $10,369
Tax Year 2023
Lot Size 4.190 Acres
Acres 4.19
Property Description
You will fall in love with this beautiful colonial with stately white columns and a covered brick front porch that welcomes you into this spacious home! As you enter the home a grand staircase awaits you! The 2nd floor features an expanded main bedroom with custom built-ins, a sitting/dressing area, multiple closets & a main bath. The 2nd floor also offers 2 additional large bedrooms w/custom built-ins & an additional bath w/double sinks.The main level features a massive front to back family room with fireplace and access to the private back yard, a dining room w/custom built-in cabinets, a spacious living room w/custom built-ins and fireplace, a kitchen with an eat-in breakfast nook, a massive laundry/mudroom area, and a half bath. The unfinished basement offers a separate cedar closet, storage space and multiple possibilities for future finishing/expansion. Although in a private setting, the home is close to the Norfolk commuter rail, Wrentham Outlets, Patriot Place and major routes.
Location
State MA
County Norfolk
Zoning Res
Direction Rt 140 to Park St, or Main Street to Park Street
Rooms
Family Room Flooring - Wall to Wall Carpet, Exterior Access, Wainscoting, Crown Molding
Basement Full, Concrete, Unfinished
Primary Bedroom Level Second
Dining Room Closet/Cabinets - Custom Built, Flooring - Wall to Wall Carpet, Chair Rail, Lighting - Overhead
Kitchen Flooring - Stone/Ceramic Tile, Breakfast Bar / Nook, Exterior Access
Interior
Interior Features Sitting Room, Foyer, High Speed Internet
Heating Forced Air, Oil
Cooling Central Air
Flooring Tile, Carpet, Hardwood, Flooring - Wall to Wall Carpet, Flooring - Hardwood
Fireplaces Number 2
Fireplaces Type Family Room
Appliance Range, Dishwasher, Microwave, Refrigerator, Washer, Dryer, Utility Connections for Electric Range, Utility Connections for Electric Oven, Utility Connections for Electric Dryer
Laundry First Floor, Washer Hookup
Exterior
Exterior Feature Porch, Porch - Enclosed, Patio
Garage Spaces 2.0
Community Features Public Transportation, Walk/Jog Trails, Golf, House of Worship, Public School, T-Station, University
Utilities Available for Electric Range, for Electric Oven, for Electric Dryer, Washer Hookup, Generator Connection
Roof Type Shingle
Total Parking Spaces 6
Garage Yes
Building
Lot Description Wooded
Foundation Concrete Perimeter
Sewer Private Sewer
Water Private
Architectural Style Colonial
Others
Senior Community false
Acceptable Financing Estate Sale
Listing Terms Estate Sale
Read Less
Want to know what your home might be worth? Contact us for a FREE valuation!

Our team is ready to help you sell your home for the highest possible price ASAP
Bought with The Loonie Team • Loonie Team Realty





