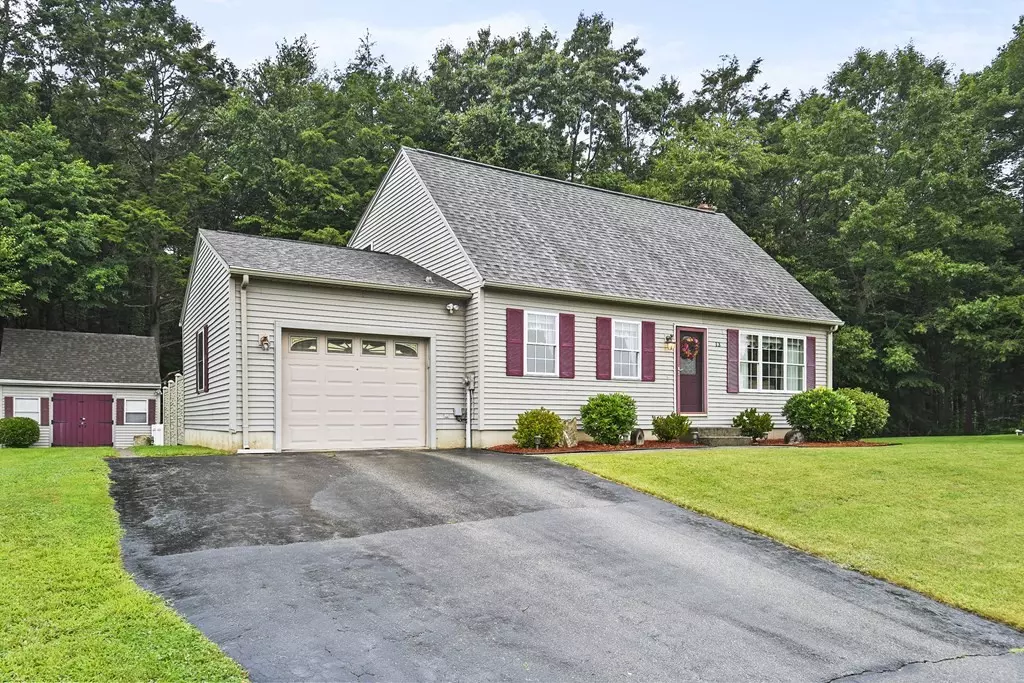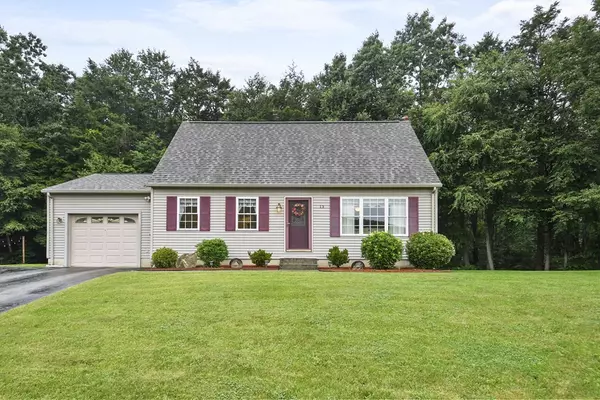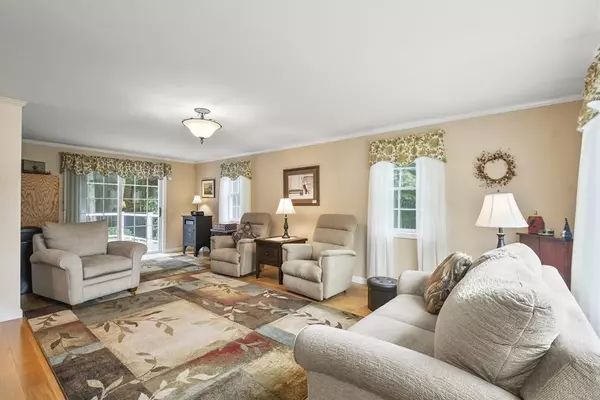$400,000
$359,900
11.1%For more information regarding the value of a property, please contact us for a free consultation.
13 Marcam Village Road Oxford, MA 01537
2 Beds
2 Baths
1,946 SqFt
Key Details
Sold Price $400,000
Property Type Single Family Home
Sub Type Single Family Residence
Listing Status Sold
Purchase Type For Sale
Square Footage 1,946 sqft
Price per Sqft $205
Subdivision Marcam Village
MLS Listing ID 73146192
Sold Date 09/22/23
Style Cape
Bedrooms 2
Full Baths 2
HOA Fees $125/mo
HOA Y/N true
Year Built 1996
Annual Tax Amount $4,990
Tax Year 2023
Property Description
OH Thursday 8/10 4:30-6:00. Absolutely Gorgeous 2 BR, 2 full Bath Cape located in Marcam Village! Upon entering this pristine home, you will be greeted by a sun-drenched front to back Living Room w/ slider to back deck. The open Kitchen & Dining Room seamlessly blend style & functionality. The Kitchen boasts popular white cabinets w/ granite counters & island. Conveniently located on the main level is a full bath. Ascend upstairs to discover a 2nd full bath w/ a double vanity & 2 large Bedrooms w/ ceiling fans. Additional features include: *Finished lower level w/ spacious Family Rm & a Bonus Rm perfect for home office or exercise area. *Central A/C. Hardwoods throughout 1st flr & lower level Fam Rm. *New 16x16 back deck w/ composite decking & vinyl railings. *Fenced back yard area w/ patio & fire pit. *Over-sized storage shed. *The association offers a community pool and greenspace! Ideal location for those needing access to major commuting routes, RT's 20, 290/395 & MA Pike.
Location
State MA
County Worcester
Zoning R2
Direction Leicester St (Rt 56) to Pleasant Ct to Marcam Village Rd
Rooms
Family Room Flooring - Hardwood, Cable Hookup, Chair Rail, Recessed Lighting
Basement Full, Finished, Interior Entry, Bulkhead, Concrete
Primary Bedroom Level Second
Dining Room Flooring - Hardwood, Chair Rail, Exterior Access, Recessed Lighting
Kitchen Flooring - Hardwood, Countertops - Stone/Granite/Solid, Kitchen Island, Chair Rail, Recessed Lighting
Interior
Interior Features Ceiling Fan(s), Closet, Cable Hookup, Bonus Room
Heating Forced Air, Oil
Cooling Central Air
Flooring Carpet, Laminate, Hardwood, Flooring - Laminate
Appliance Range, Dishwasher, Refrigerator, Washer, Dryer, Utility Connections for Electric Dryer
Laundry Electric Dryer Hookup, Washer Hookup, In Basement
Exterior
Exterior Feature Deck - Vinyl, Patio, Rain Gutters, Storage, Professional Landscaping, Sprinkler System, Screens, Fenced Yard, ET Irrigation Controller
Garage Spaces 1.0
Fence Fenced
Community Features Shopping, Pool, Park, Walk/Jog Trails, Bike Path, Highway Access, Public School
Utilities Available for Electric Dryer, Washer Hookup
Roof Type Shingle
Total Parking Spaces 3
Garage Yes
Building
Lot Description Cul-De-Sac, Cleared, Gentle Sloping
Foundation Concrete Perimeter
Sewer Private Sewer
Water Shared Well
Architectural Style Cape
Others
Senior Community false
Read Less
Want to know what your home might be worth? Contact us for a FREE valuation!

Our team is ready to help you sell your home for the highest possible price ASAP
Bought with Jim Black Group • Real Broker MA, LLC





