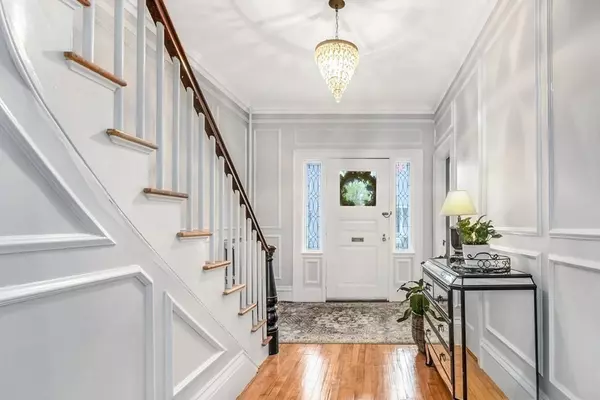$1,540,000
$1,599,000
3.7%For more information regarding the value of a property, please contact us for a free consultation.
30 Church St Westborough, MA 01581
7 Beds
4 Baths
4,110 SqFt
Key Details
Sold Price $1,540,000
Property Type Single Family Home
Sub Type Single Family Residence
Listing Status Sold
Purchase Type For Sale
Square Footage 4,110 sqft
Price per Sqft $374
MLS Listing ID 73117051
Sold Date 09/22/23
Style Colonial, Antique
Bedrooms 7
Full Baths 3
Half Baths 2
HOA Y/N false
Year Built 1856
Annual Tax Amount $12,238
Tax Year 2023
Lot Size 0.700 Acres
Acres 0.7
Property Description
Completely restored 1857 Antique Victorian home situated on historic Church St in beautiful downtown Westborough. This exquisite property features large vaulted ceilings, spacious rooms, gas fireplaces, circular driveway, large side yard, two story barn and a 3-tiered private outdoor living space. This home has been professionally appraised and is comparable to recently built homes in Westborough, due to the expert craftmanship and distinctive design remodel that has taken place the last few years. Kitchen has Thermador appliances/double oven, 2 door wine beverage cooler/gray glass subway tile/Hickory Wood Island/Aurora cabinetry w/ slider to back yard space. The multi-tiered yard is a perfect entertaining spot for all ages-includes gas fed Swiss grill, outdoor bar with fridge, wood burning fireplace, hot tub and custom barn door TV enclosure. There is a saltwater pool surrounded by a paved pool deck, shed, side lawn for games and a lower-level basketball court. MLS Feature sheet
Location
State MA
County Worcester
Zoning R
Direction Rotary to West Main to Church St on right
Rooms
Basement Interior Entry, Bulkhead, Concrete, Unfinished
Primary Bedroom Level Second
Dining Room Closet/Cabinets - Custom Built, Flooring - Hardwood, Lighting - Sconce, Lighting - Overhead, Crown Molding
Kitchen Vaulted Ceiling(s), Flooring - Hardwood, Dining Area, Pantry, Countertops - Stone/Granite/Solid, Countertops - Upgraded, Kitchen Island, Cable Hookup, Exterior Access, Open Floorplan, Recessed Lighting, Remodeled, Slider, Stainless Steel Appliances, Wine Chiller, Lighting - Pendant, Lighting - Overhead, Crown Molding
Interior
Interior Features Closet/Cabinets - Custom Built, Cable Hookup, High Speed Internet Hookup, Lighting - Overhead, Crown Molding, Closet, Recessed Lighting, Library, Bedroom, Bonus Room, Foyer, High Speed Internet
Heating Electric Baseboard, Steam, Natural Gas
Cooling Window Unit(s)
Flooring Wood, Tile, Hardwood, Flooring - Stone/Ceramic Tile, Flooring - Hardwood
Fireplaces Number 2
Fireplaces Type Kitchen, Living Room
Appliance Range, Oven, Dishwasher, Disposal, Microwave, Refrigerator, Plumbed For Ice Maker, Utility Connections for Gas Range, Utility Connections for Electric Dryer
Laundry Closet/Cabinets - Custom Built, Flooring - Stone/Ceramic Tile, Countertops - Stone/Granite/Solid, Countertops - Upgraded, Main Level, First Floor, Washer Hookup
Exterior
Exterior Feature Porch, Patio, Pool - Inground, Rain Gutters, Hot Tub/Spa, Barn/Stable, Professional Landscaping, Decorative Lighting, Screens, Fenced Yard, Garden, Stone Wall
Fence Fenced
Pool In Ground
Community Features Public Transportation, Shopping, Pool, Park, Walk/Jog Trails, Golf, Public School, T-Station
Utilities Available for Gas Range, for Electric Dryer, Washer Hookup, Icemaker Connection
Waterfront Description Beach Front, Lake/Pond, 1 to 2 Mile To Beach, Beach Ownership(Public)
Roof Type Shingle, Slate
Total Parking Spaces 10
Garage Yes
Private Pool true
Building
Lot Description Wooded, Level
Foundation Concrete Perimeter, Stone, Granite
Sewer Public Sewer
Water Public
Architectural Style Colonial, Antique
Schools
Elementary Schools Armstrong/Mlpnd
Middle Schools Gibbons
High Schools Westborough
Others
Senior Community false
Read Less
Want to know what your home might be worth? Contact us for a FREE valuation!

Our team is ready to help you sell your home for the highest possible price ASAP
Bought with Michael Mathieu • Mathieu Newton Sotheby's International Realty





