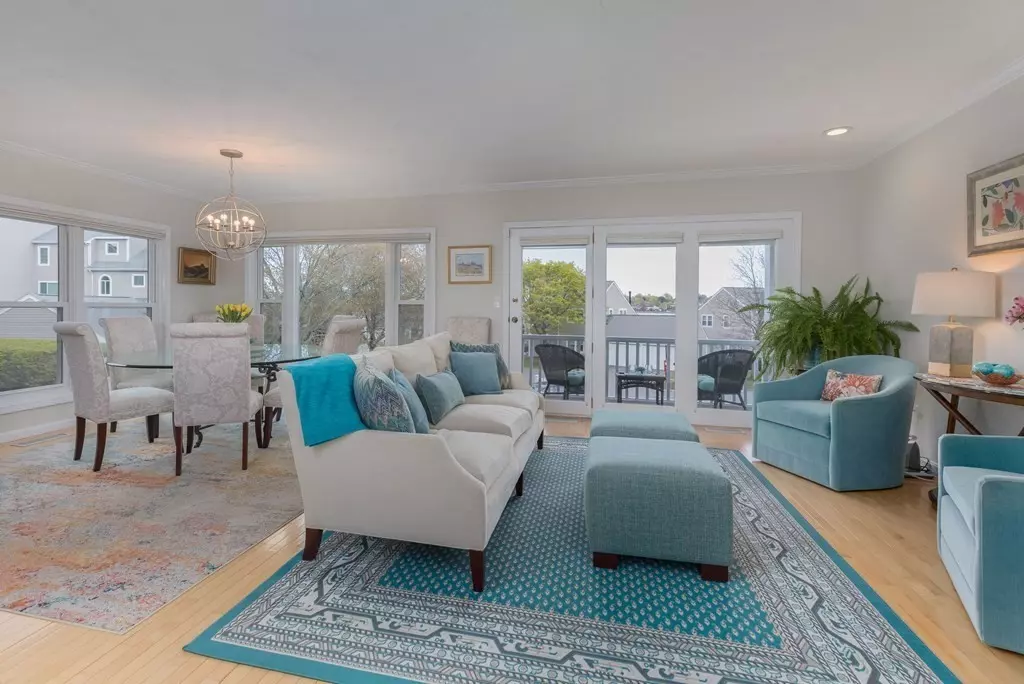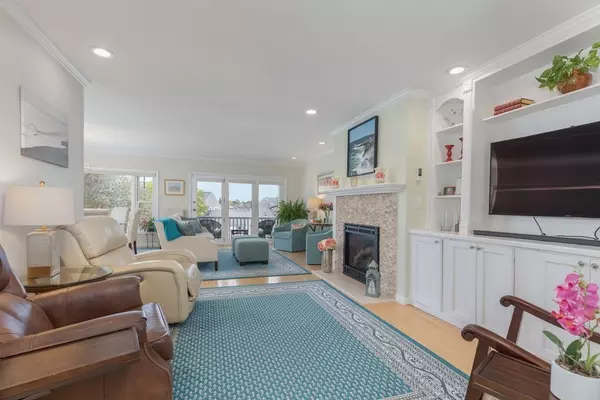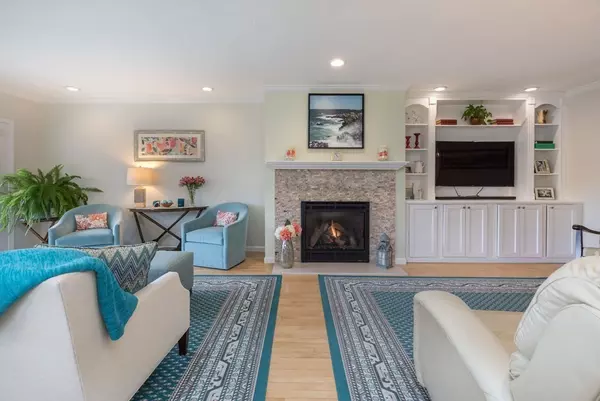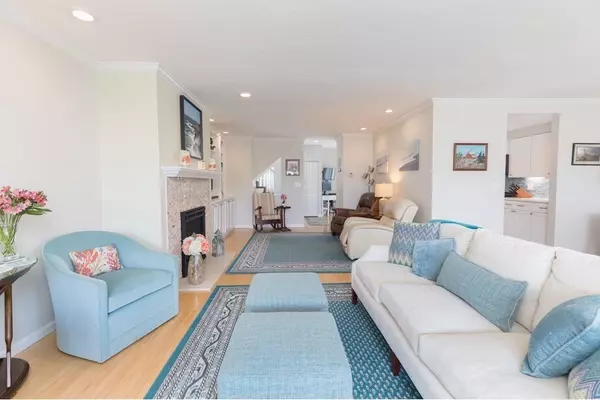$1,075,000
$1,099,000
2.2%For more information regarding the value of a property, please contact us for a free consultation.
7 Whaler Ln #7 Quincy, MA 02171
3 Beds
2.5 Baths
2,424 SqFt
Key Details
Sold Price $1,075,000
Property Type Condo
Sub Type Condominium
Listing Status Sold
Purchase Type For Sale
Square Footage 2,424 sqft
Price per Sqft $443
MLS Listing ID 73101777
Sold Date 09/22/23
Bedrooms 3
Full Baths 2
Half Baths 1
HOA Fees $1,046/mo
HOA Y/N true
Year Built 1985
Annual Tax Amount $8,715
Tax Year 2023
Property Description
Tri-level 3 bedroom east-west facing townhome with water views! Extremely well maintained, this home has undergone extensive upgrades & renovations in recent years. The large living/dining room boasts a gas FP, custom built-ins, abundant windows w/scenic water views & private deck. The renovated eat-in-kitchen features Quartz countertops, glass backsplash, GE appliance package & plentiful cabinet space. The upper-level boasts a grand oversized primary suite w/vaulted ceilings & skylight, walk-in closet, 2nd private deck & renovated bath with soaking/tub shower combo. The guest bedroom, 2nd full bath & additional closet space round out this floor. The lower level features a 1/2 bath w/laundry, storage & 3rd bedroom/family room w/direct access to the garage, private backyard w/paved entertaining patio. Sun-drenched w/East-West exposure & located in an exceptional waterside community with pool. Fantastic location in close proximity to the boardwalk, boat slips, restaurants & Marina Ba
Location
State MA
County Norfolk
Area Marina Bay
Zoning PUD
Direction Harbourside Rd to Whaler Lane in Harbourside Community, Marina Bay
Rooms
Basement N
Interior
Heating Forced Air, Natural Gas
Cooling Central Air
Flooring Wood, Tile, Carpet, Hardwood
Fireplaces Number 1
Appliance Range, Dishwasher, Disposal, Microwave, Refrigerator, Washer, Dryer, Utility Connections for Gas Range
Laundry In Unit
Exterior
Exterior Feature Deck, Patio, Garden
Garage Spaces 1.0
Pool Association
Community Features Pool, Park, Walk/Jog Trails, Highway Access, Marina
Utilities Available for Gas Range
Waterfront Description Beach Front, Ocean, Walk to, 1 to 2 Mile To Beach, Beach Ownership(Public)
Roof Type Shingle
Total Parking Spaces 2
Garage Yes
Building
Story 3
Sewer Public Sewer
Water Public
Others
Pets Allowed Yes w/ Restrictions
Senior Community false
Read Less
Want to know what your home might be worth? Contact us for a FREE valuation!

Our team is ready to help you sell your home for the highest possible price ASAP
Bought with The Kelleher Spalding Team • Gibson Sotheby's International Realty





