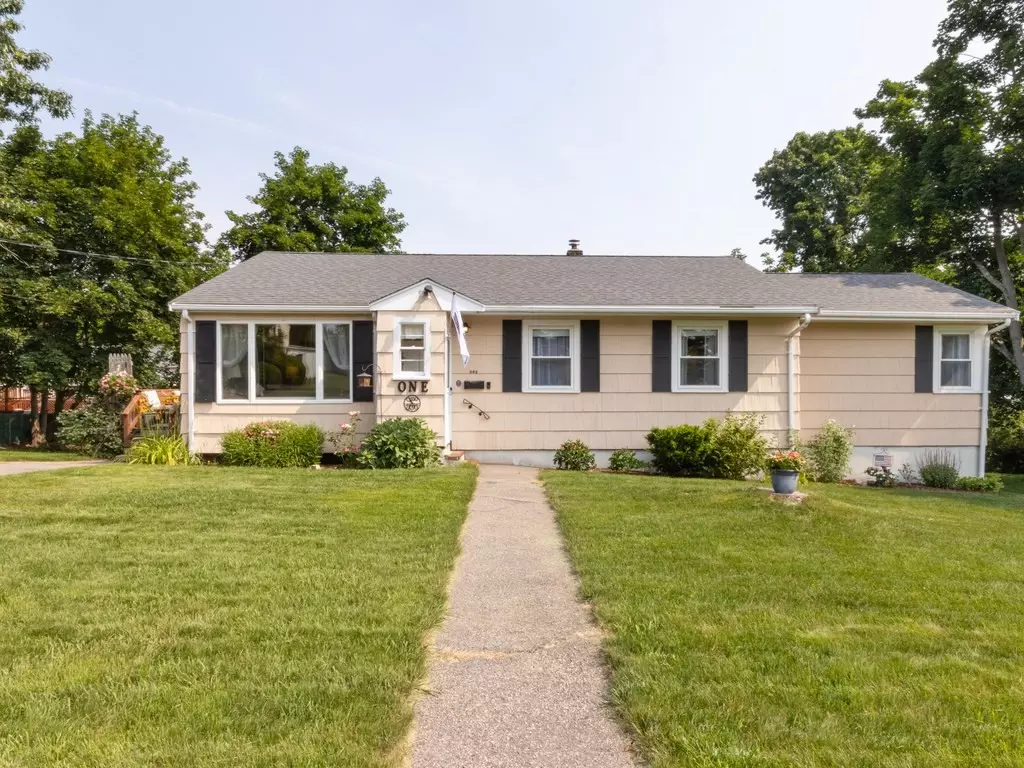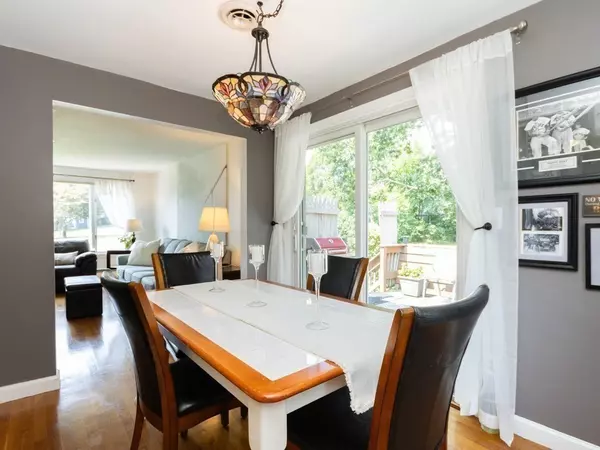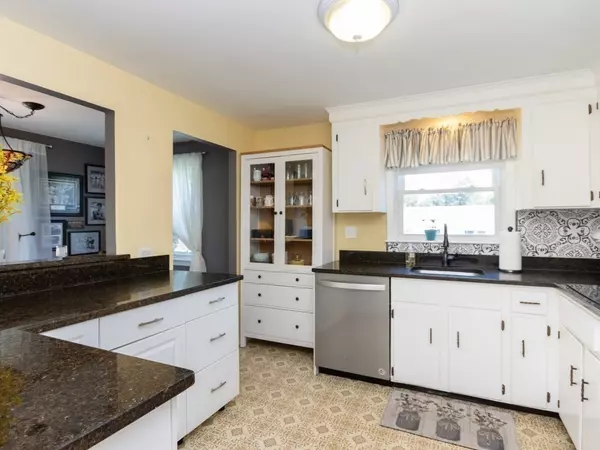$554,500
$475,000
16.7%For more information regarding the value of a property, please contact us for a free consultation.
1 Isabel Circle Randolph, MA 02368
4 Beds
1.5 Baths
1,721 SqFt
Key Details
Sold Price $554,500
Property Type Single Family Home
Sub Type Single Family Residence
Listing Status Sold
Purchase Type For Sale
Square Footage 1,721 sqft
Price per Sqft $322
MLS Listing ID 73138599
Sold Date 09/22/23
Style Ranch
Bedrooms 4
Full Baths 1
Half Baths 1
HOA Y/N false
Year Built 1957
Annual Tax Amount $4,879
Tax Year 2023
Lot Size 0.290 Acres
Acres 0.29
Property Description
Beautifully Maintained and Freshly Painted 4 Bed 1.5 Bath Ranch nestled in a highly sought after and well established Randolph neighborhood!!! This Spacious, Light-filled floor plan offers optimal single level living with great potential for additional lower level living space. Sun drenched Living room flows seamlessly into the dining area open to granite kitchen. Master Bedroom w/half bath, 3 additional bedrooms and full bath complete the main level. Private Deck overlooking meticulous, large level lot provides a nice retreat for your morning coffee/tea, to unwind after a long day or as additional entertaining space! Close to major routes, schools, public transportation and numerous restaurant and shopping venues.
Location
State MA
County Norfolk
Zoning RH
Direction North Street to Isabel Circle
Rooms
Basement Full, Walk-Out Access, Interior Entry, Concrete, Unfinished
Primary Bedroom Level Main, First
Dining Room Flooring - Hardwood, Balcony / Deck, Open Floorplan, Slider, Lighting - Pendant
Kitchen Flooring - Laminate, Countertops - Stone/Granite/Solid, Lighting - Overhead
Interior
Interior Features Walk-in Storage, Bonus Room
Heating Baseboard, Oil
Cooling Central Air
Flooring Hardwood
Appliance Oven, Dishwasher, Disposal, Countertop Range, Utility Connections for Electric Range, Utility Connections for Electric Oven, Utility Connections for Electric Dryer
Laundry Electric Dryer Hookup, Washer Hookup, In Basement
Exterior
Exterior Feature Deck - Wood, Rain Gutters
Community Features Public Transportation, Shopping, Park, Walk/Jog Trails, Stable(s), Golf, Medical Facility, Conservation Area, Highway Access, House of Worship, Public School, T-Station, University
Utilities Available for Electric Range, for Electric Oven, for Electric Dryer, Washer Hookup
Roof Type Shingle
Total Parking Spaces 6
Garage No
Building
Lot Description Level
Foundation Concrete Perimeter
Sewer Public Sewer
Water Public
Architectural Style Ranch
Schools
Elementary Schools Lyons
Middle Schools Rand Comm Mddle
High Schools Randolph High
Others
Senior Community false
Acceptable Financing Contract
Listing Terms Contract
Read Less
Want to know what your home might be worth? Contact us for a FREE valuation!

Our team is ready to help you sell your home for the highest possible price ASAP
Bought with Paul Fioretti • Berkshire Hathaway HomeServices Commonwealth Real Estate





