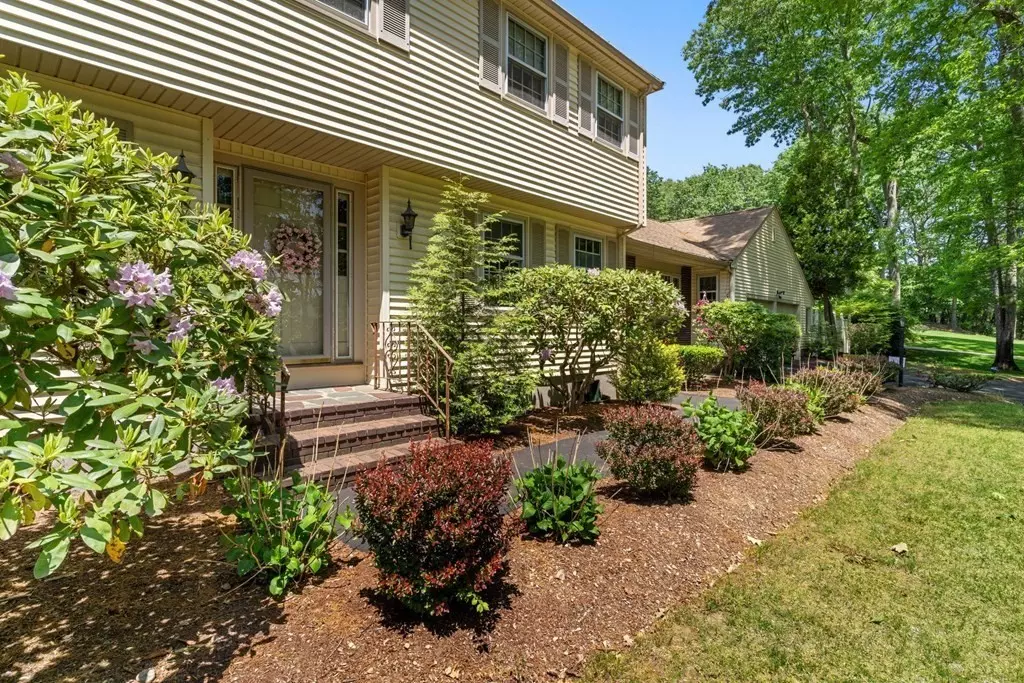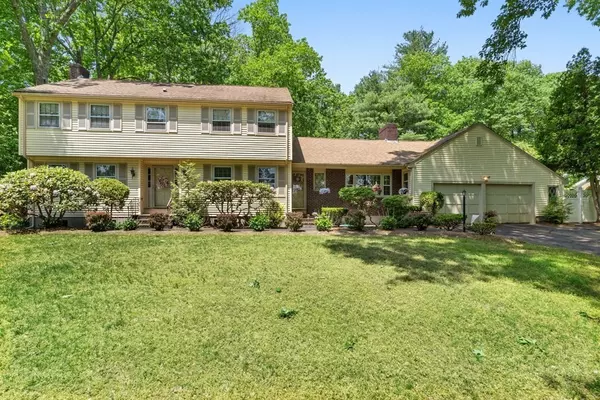$985,000
$899,000
9.6%For more information regarding the value of a property, please contact us for a free consultation.
7 Circle Dr Dover, MA 02030
4 Beds
3 Baths
3,343 SqFt
Key Details
Sold Price $985,000
Property Type Single Family Home
Sub Type Single Family Residence
Listing Status Sold
Purchase Type For Sale
Square Footage 3,343 sqft
Price per Sqft $294
MLS Listing ID 73122288
Sold Date 09/22/23
Style Colonial
Bedrooms 4
Full Baths 3
HOA Y/N false
Year Built 1975
Annual Tax Amount $10,699
Tax Year 2023
Lot Size 1.000 Acres
Acres 1.0
Property Description
Exceptional opportunity to resurrect this handsome colonial in north-side neighborhood and call Dover home. A+ location on coveted street, the home is perfectly perched on generous 1 acre lot with private, flat backyard oasis including an inground pool. The 9 room home includes gracious entertaining and living spaces: a front-to-back living room, eat-in kitchen with pretty pool views and large screened-in porch. Convenient first floor dedicated laundry, home office and bath with shower will accommodate busy families and remote workers. Upstairs, four generous bedrooms including one main ensuite primary bedroom plus dedicated family bath is a classic, timeless layout. Smart and functional. Rare price point allows for outstanding unrealized value. Buyer to replace septic and conduct all due diligence. (See firm remarks.)
Location
State MA
County Norfolk
Zoning R1
Direction Claybrook to Troutbrook to Circle
Rooms
Family Room Flooring - Hardwood, Recessed Lighting
Basement Full, Interior Entry, Bulkhead, Concrete, Unfinished
Primary Bedroom Level Second
Dining Room Flooring - Wall to Wall Carpet
Kitchen Flooring - Laminate, Dining Area, Countertops - Stone/Granite/Solid, Wine Chiller, Peninsula
Interior
Interior Features Closet - Double, Office
Heating Electric
Cooling Window Unit(s)
Flooring Carpet, Laminate, Stone / Slate, Flooring - Hardwood
Fireplaces Number 2
Appliance Dishwasher, Disposal, Microwave, Countertop Range, Refrigerator, Washer, Dryer, Wine Refrigerator, Utility Connections for Electric Range, Utility Connections for Electric Dryer
Laundry First Floor, Washer Hookup
Exterior
Exterior Feature Porch, Porch - Screened, Deck, Patio, Pool - Inground, Cabana, Rain Gutters
Garage Spaces 1.0
Pool In Ground
Community Features Public Transportation, Shopping, Pool, Tennis Court(s), Park, Walk/Jog Trails, Stable(s), Golf, Medical Facility, Laundromat, Bike Path, Conservation Area, Highway Access, House of Worship, Private School, Public School, T-Station, University
Utilities Available for Electric Range, for Electric Dryer, Washer Hookup, Generator Connection
Roof Type Shingle
Total Parking Spaces 8
Garage Yes
Private Pool true
Building
Foundation Concrete Perimeter
Sewer Private Sewer
Water Private
Architectural Style Colonial
Schools
Elementary Schools Chickering
Middle Schools D.S M.S
High Schools D.S H.S
Others
Senior Community false
Acceptable Financing Seller W/Participate, Lease Back
Listing Terms Seller W/Participate, Lease Back
Read Less
Want to know what your home might be worth? Contact us for a FREE valuation!

Our team is ready to help you sell your home for the highest possible price ASAP
Bought with The Commonwealth Group • Advisors Living - Wellesley





